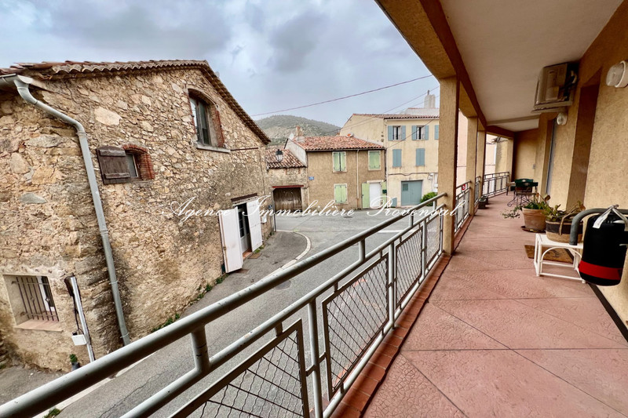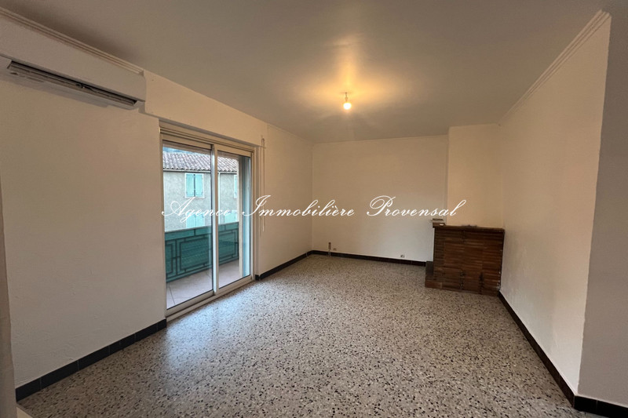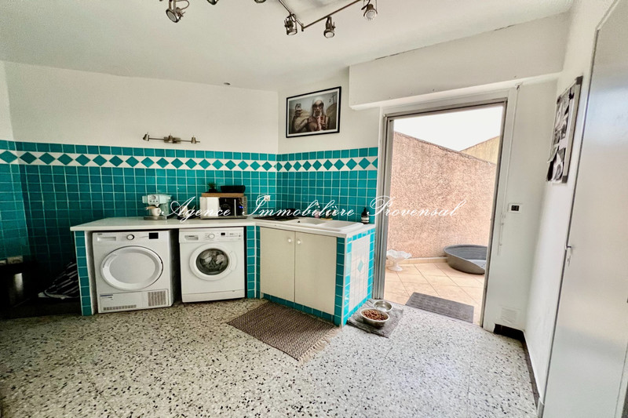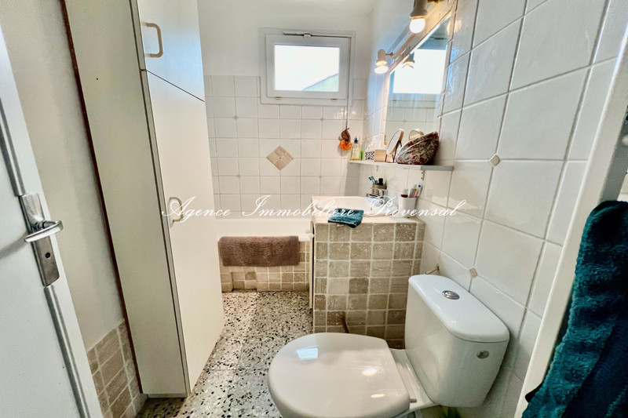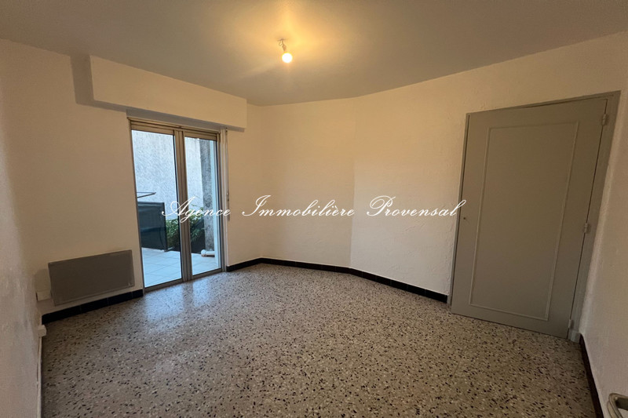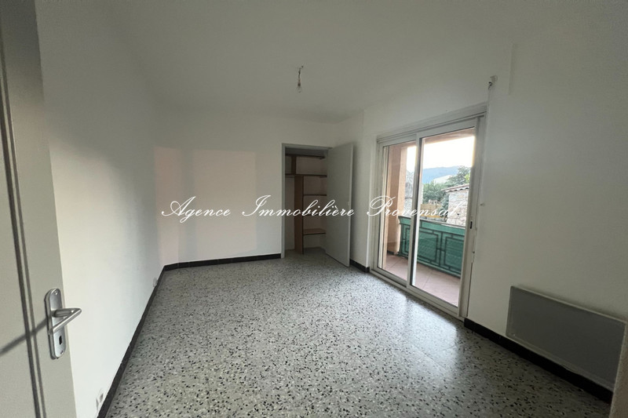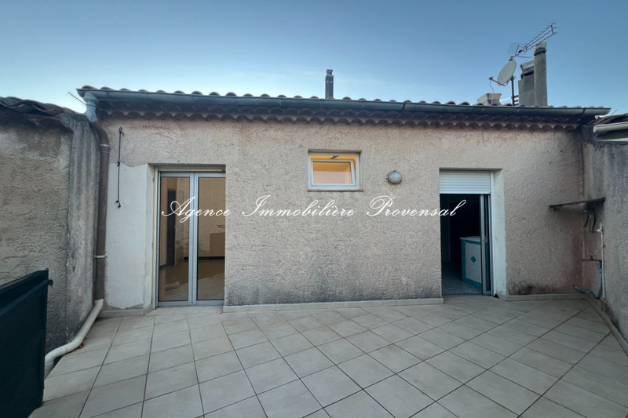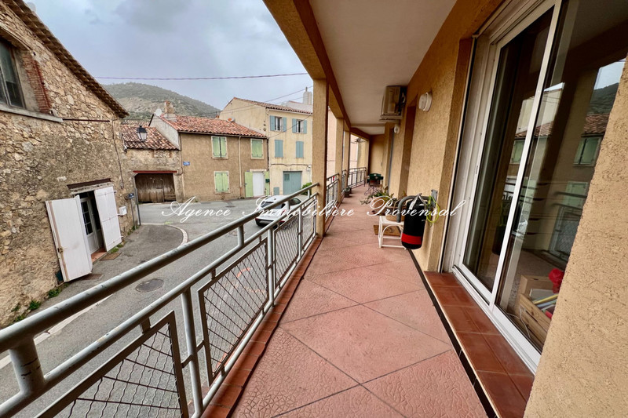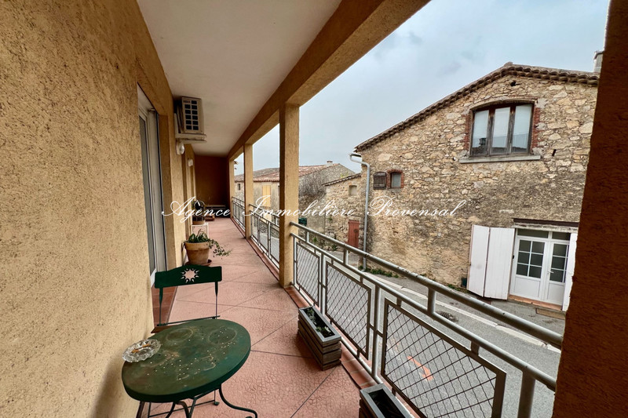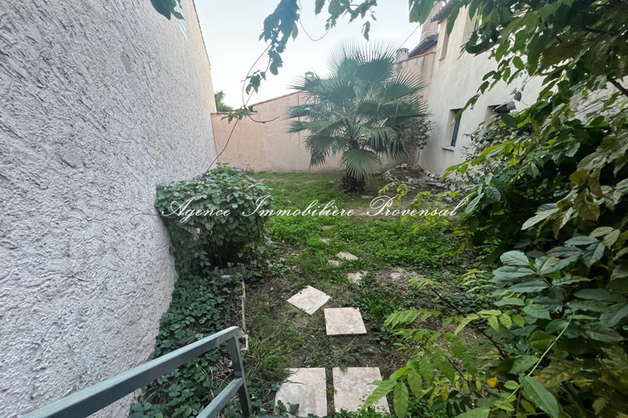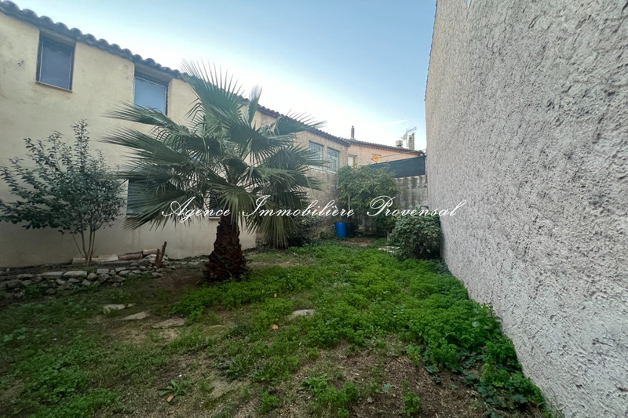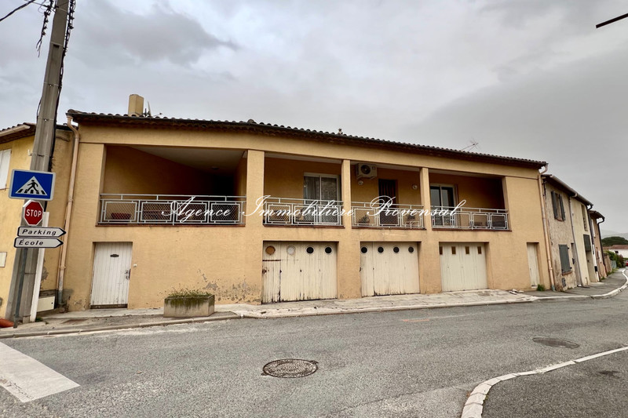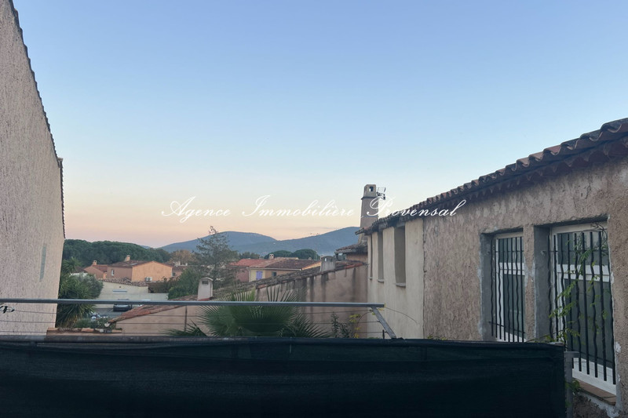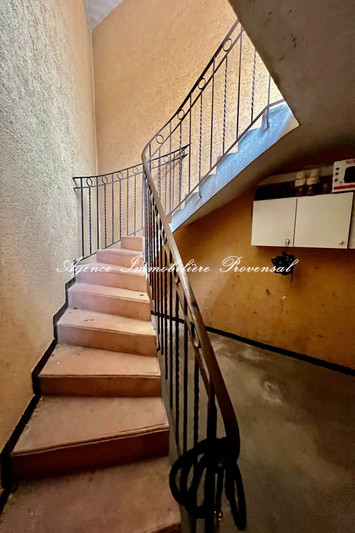LE PLAN-DE-LA-TOUR Downtown, house 55 m2
Village house for rent year-round village of the plan de la tour Plan de la Tour. This property consists of an entrance, an air-conditioned living room, a kitchen opening onto a terrace, two bedrooms and a bathroom with toilet. It benefits from a living area of 55 m², a terrace of 16 m², a large balcony of 19 m², a garden of 80 m² accessible by steps from the interior terrace and a garage overlooking the street. Water and electricity are not included in the rent. Free on May 1st. Serious references required. A complete file must be sent to us before any visit (form on request).
Features
- Surface of the living : 14 m²
- Surface of the land : 80 m²
- Exposition : WEST
- View : urban and garden
- Hot water : electric
- 2 bedroom
- 2 terraces
- 1 bathroom
- 1 WC
- 1 garage
Features
- double glazing
Practical information
Energy class
D
-
Climate class
B
Learn more
Fees and charges
- Monthly rent 1 200 €
excluding charges
605 € VAT of fees paid by the tenant (including 165 € VAT for state of the property), 1 200 € for security deposit, minimum net monthly income required 3 960 €, click here to consulted our price list


