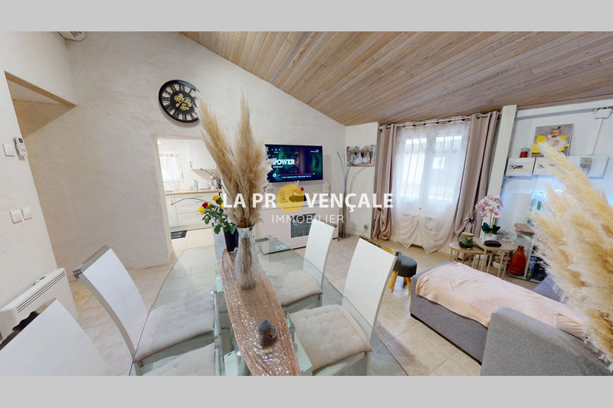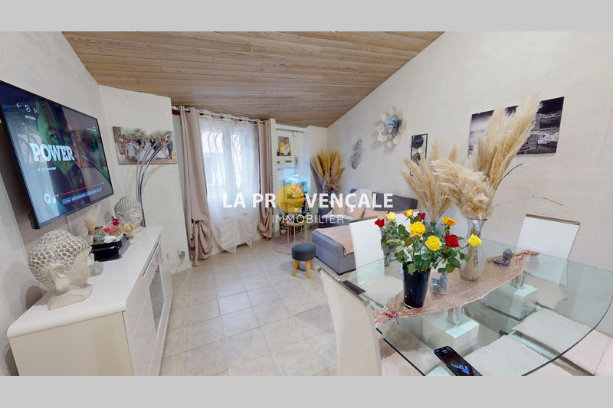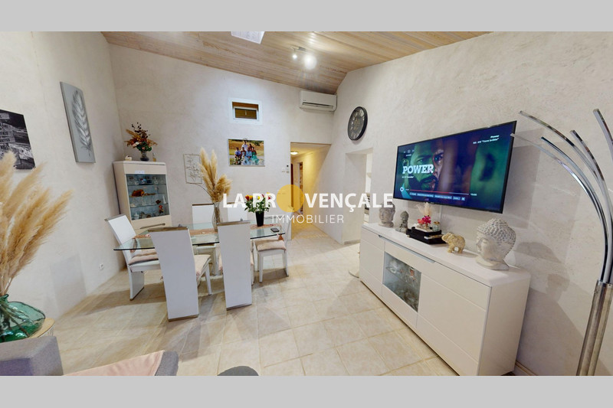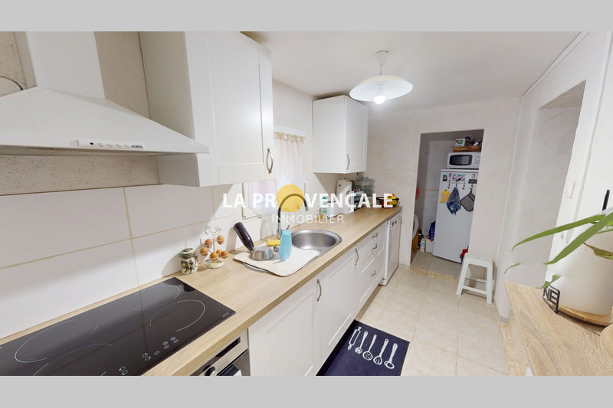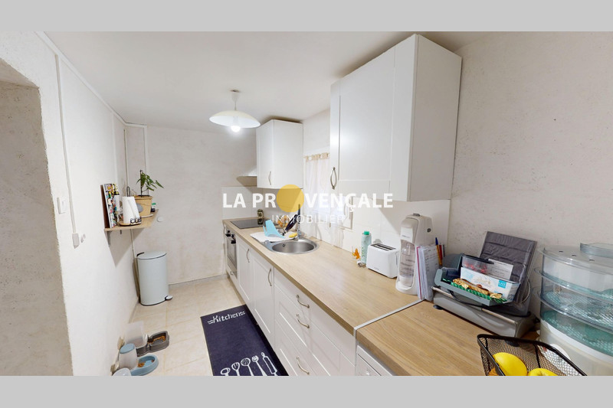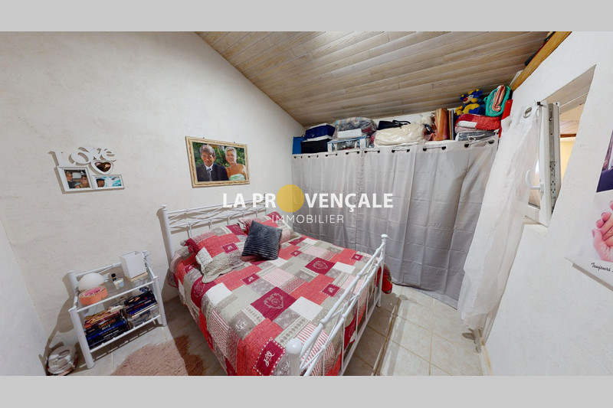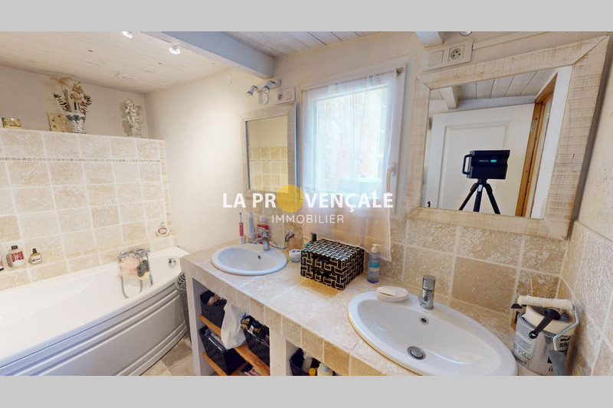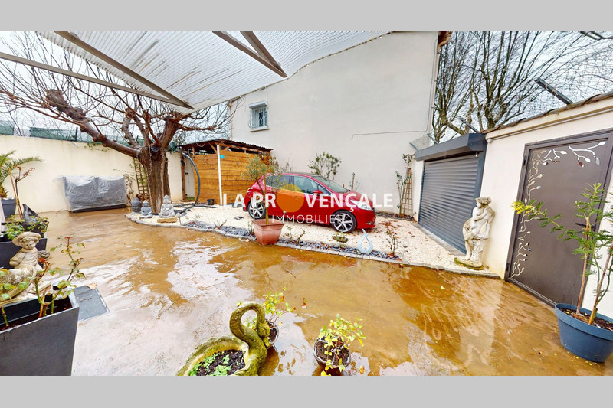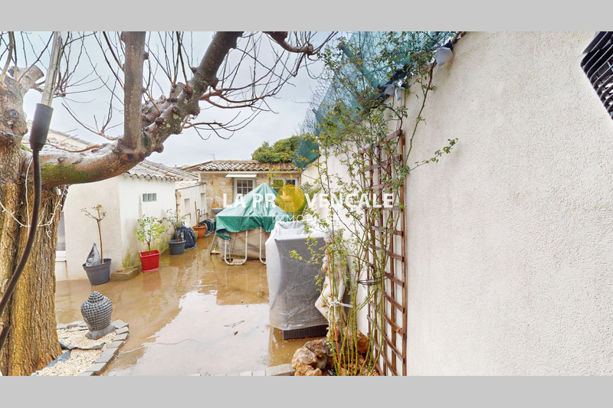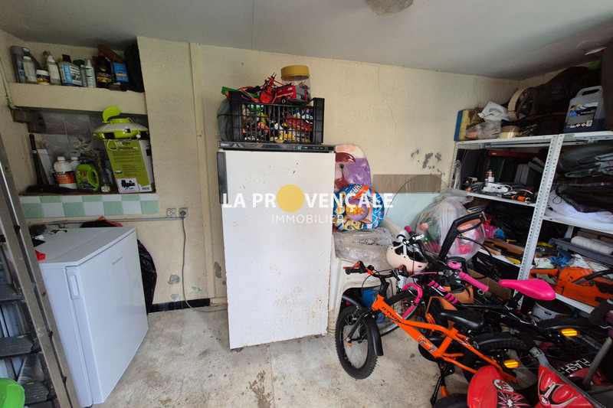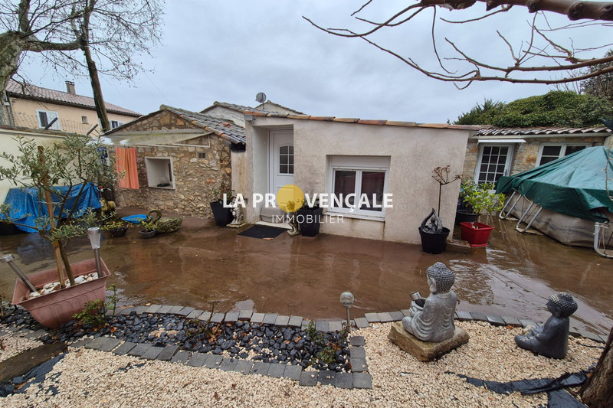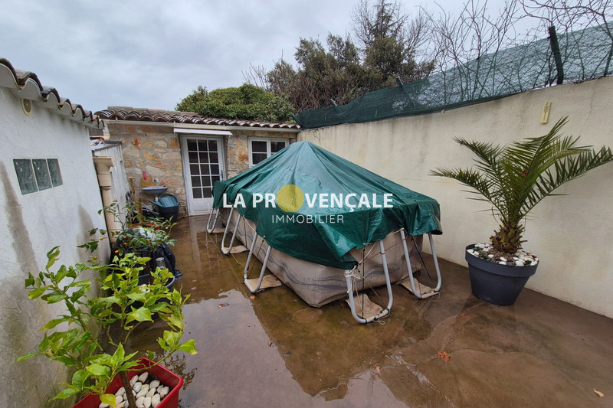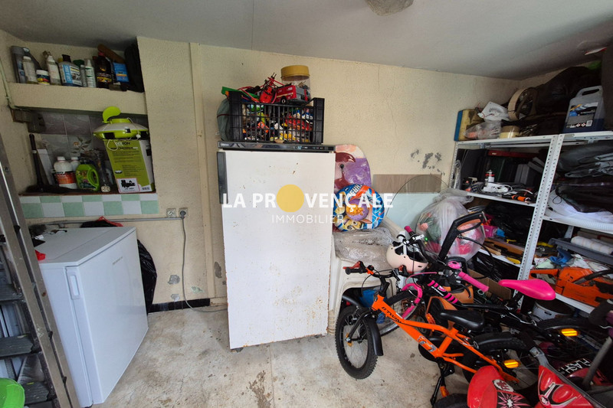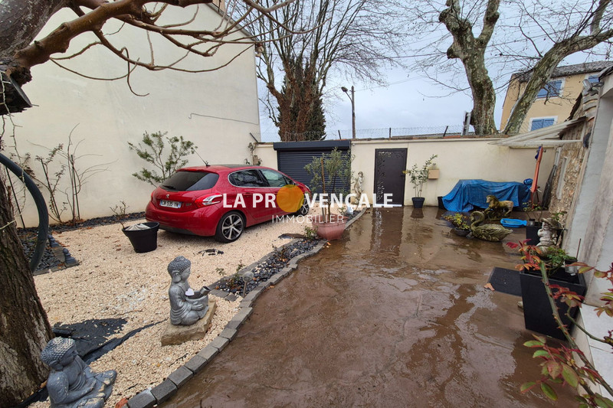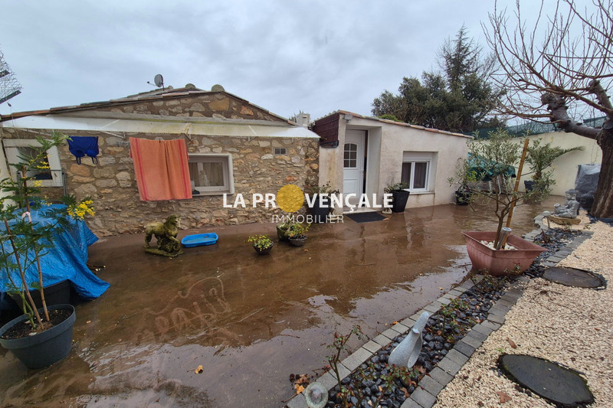TAVERNES, house 55,74 m2
Single-storey house of approximately 42m² comprising a separate fitted kitchen, a bright living room, a bedroom with dressing room , a bathroom and a separate toilet.
To enjoy the outdoors, you will have a garden of approximately 100m² with a shed which could eventually serve as a summer kitchen or a garden shed.
Strong development potential, possibility of extension to R+1.
Close to the city center, you will have the possibility of parking your car inside your property or in a parking space in front of the gate.
Features
- Surface of the living : 16 m²
- Surface of the land : 100 m²
- Year of construction : avant 1948
- Exposition : east
- View : urban
- Hot water : electric
- Inner condition : GOOD
- External condition : GOOD
- Couverture : tiling
- 1 bedroom
- 1 bathroom
- 1 WC
- 2 parkings
Features
- double glazing
- AIR CONDITIONING
- Bedroom on ground floor
- garden
- Cabanon pour éventuelle cuisine d'été
- garden shed
Practical information
Energy class
D
-
Climate class
B
Learn more
Legal information
- 199 000 €
Fees paid by the owner, no current procedure, information on the risks to which this property is exposed is available on georisques.gouv.fr, click here to consulted our price list


