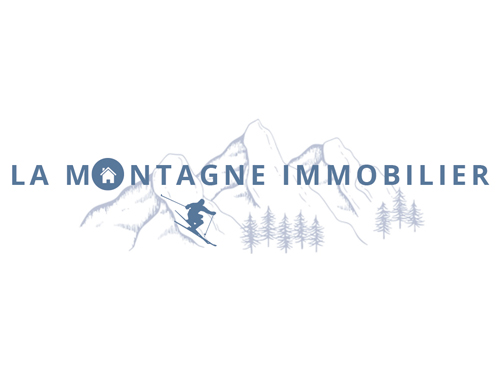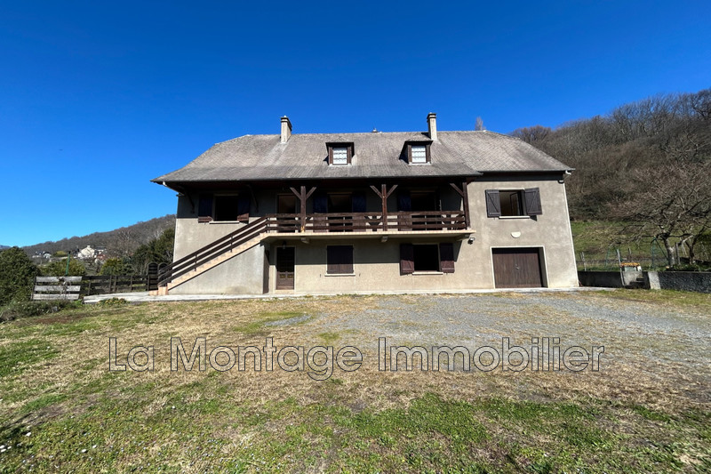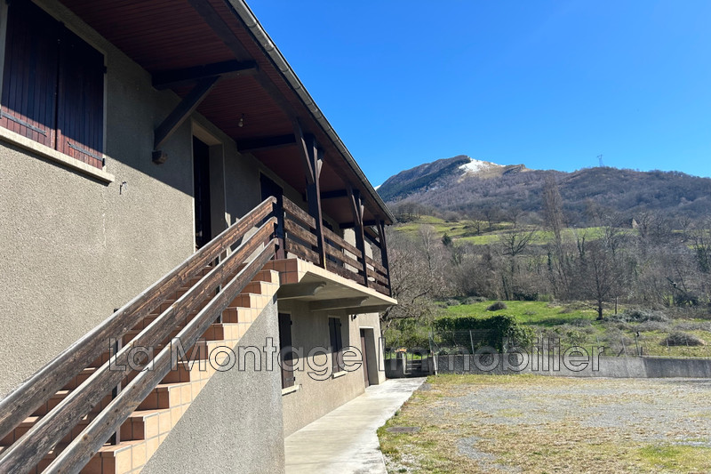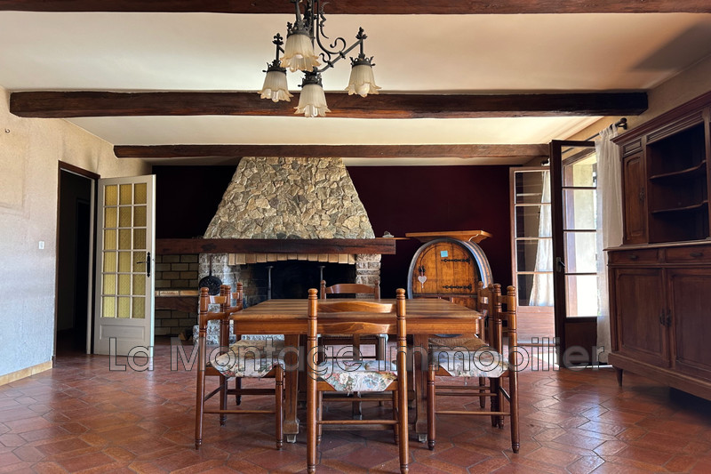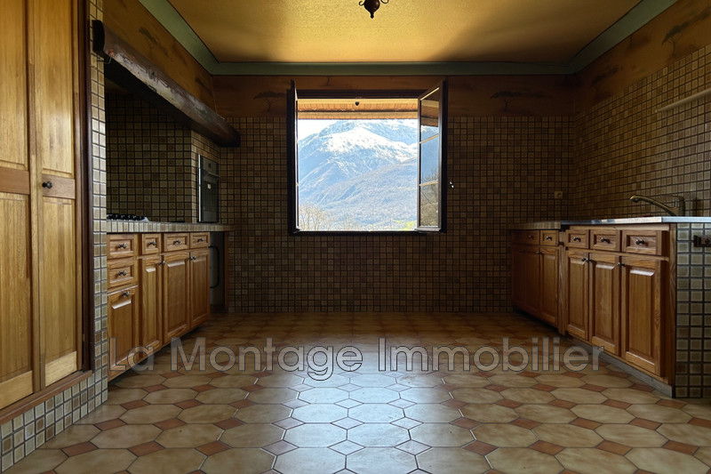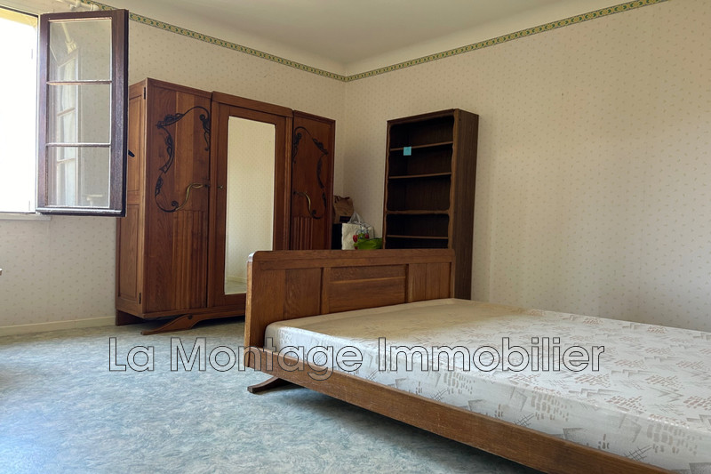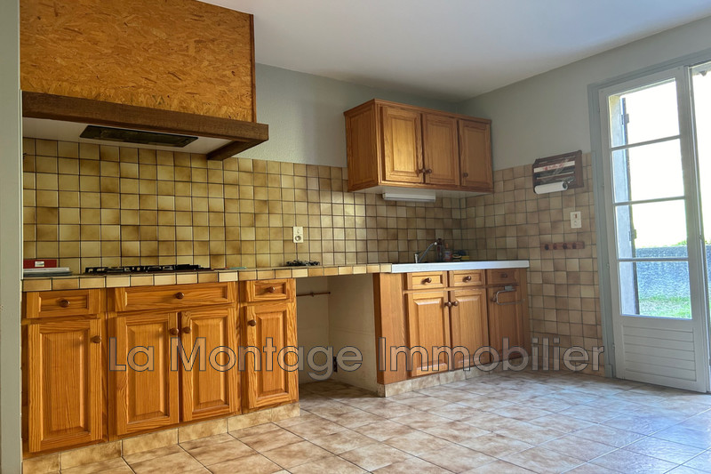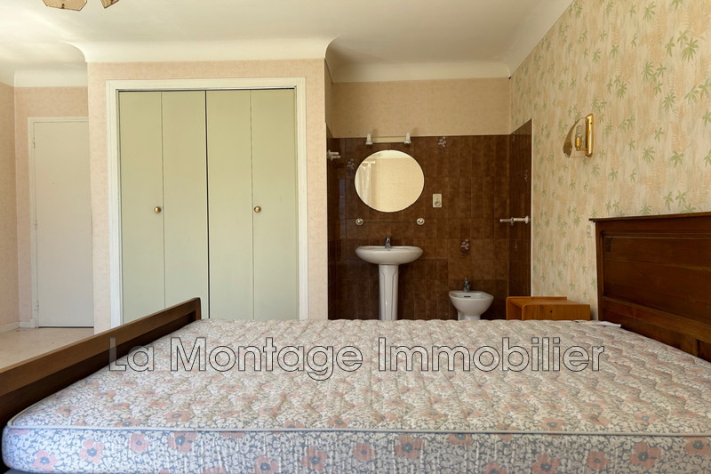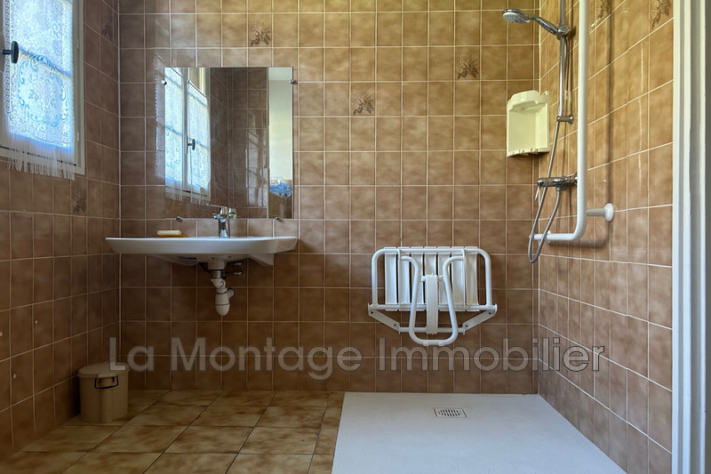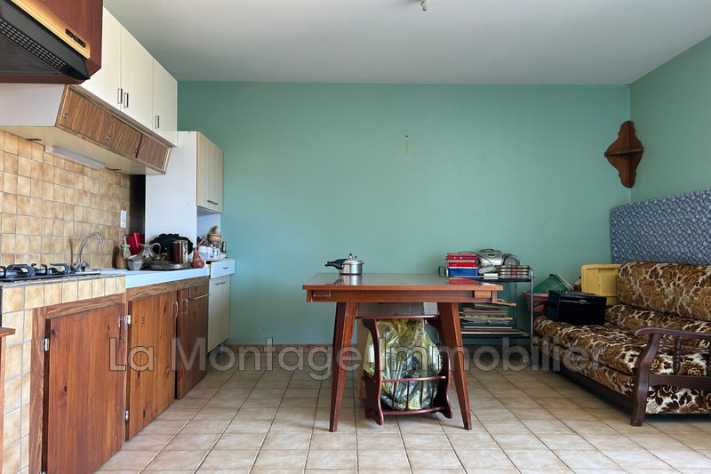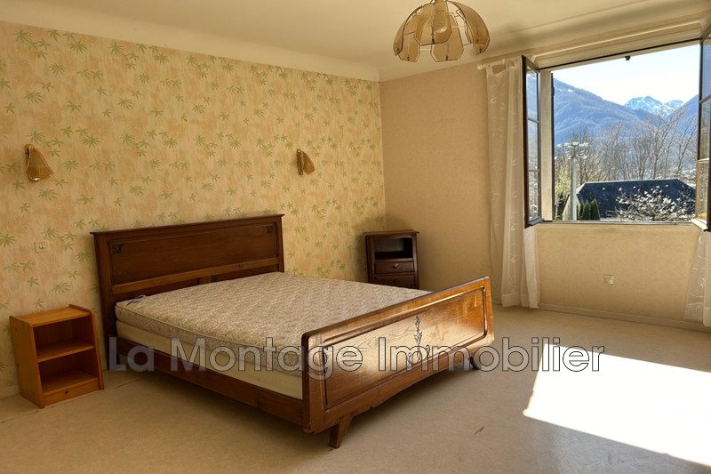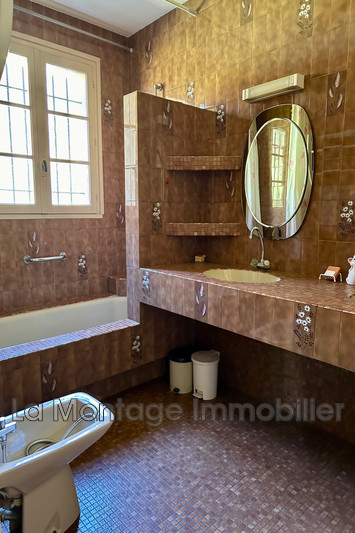BEAUCENS VILLAGE, house 320 m2
Village house In a dominant position in a town near Argelès-Gazost, come and discover this village house whose living space of 320m2 allows many projects to be considered.
The property is built on three levels and faces south with a clear view of the mountains (Cabaliros).
On the ground floor, the house consists of:
-An independent type 2 apartment with a living area of approximately 36m2.
-An independent type 3 apartment of approximately 67m2.
-A 42m2 garage.
On the first floor, the property offers an independent type 4 apartment including: a 20m2 kitchen, a 40m2 living room with privileged access to a balcony, a bathroom with adjoining toilet, a laundry room, and 3 bedrooms.
This floor gives access to the attic which consists of 2 bedrooms and a 67m2 attic that can be converted.
If it is a quality artisanal construction from the 1980s, work is to be expected:
-The roof is made of everite,
-The joinery is original (wood and single glazing).
-Septic tank to be reviewed.
The energy audit provides for €130,000 of work, excluding beautification.
For more information you can contact us.
We can share with you a detailed plan of the property.
Features
- Surface of the land : 2351 m²
- Year of construction : 1980
- Exposition : SOUTH
- View : mountain
- Inner condition : to renovate
- External condition : GOOD
- Couverture : slate
- 1 garage
Practical information
Energy class
F
-
Climate class
Unavailable
Learn more
Legal information
- 365 000 €
Fees paid by the owner, no current procedure, information on the risks to which this property is exposed is available on georisques.gouv.fr, price list not specified

