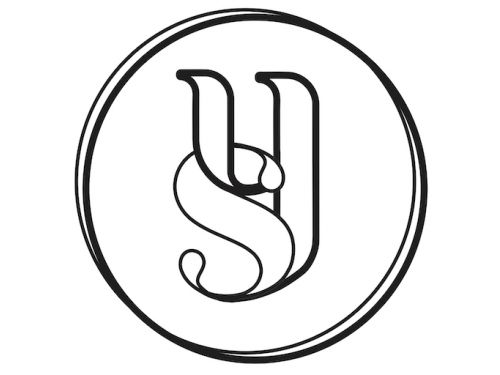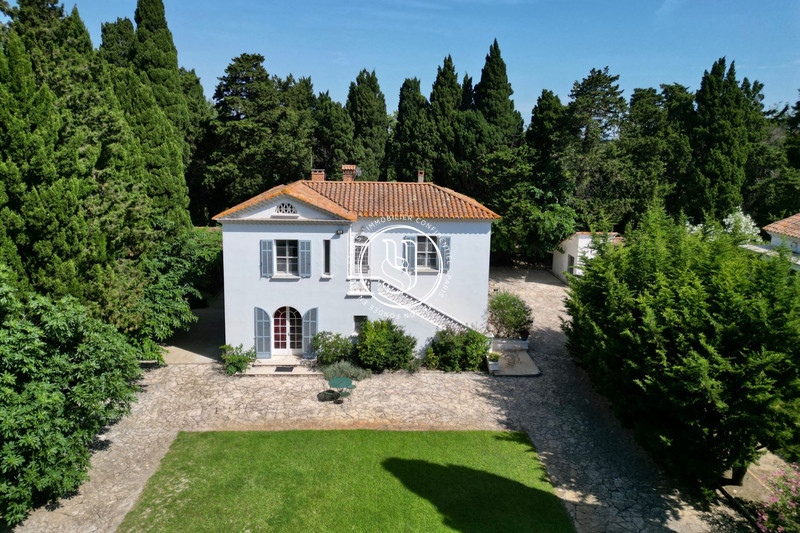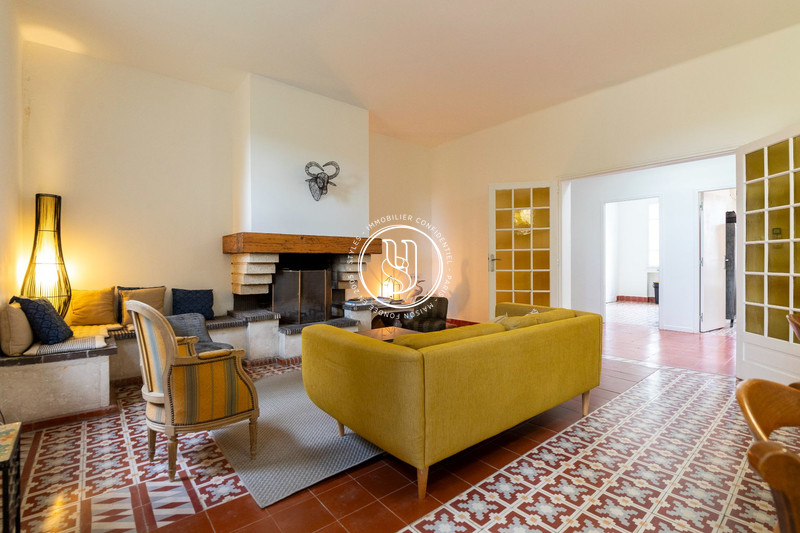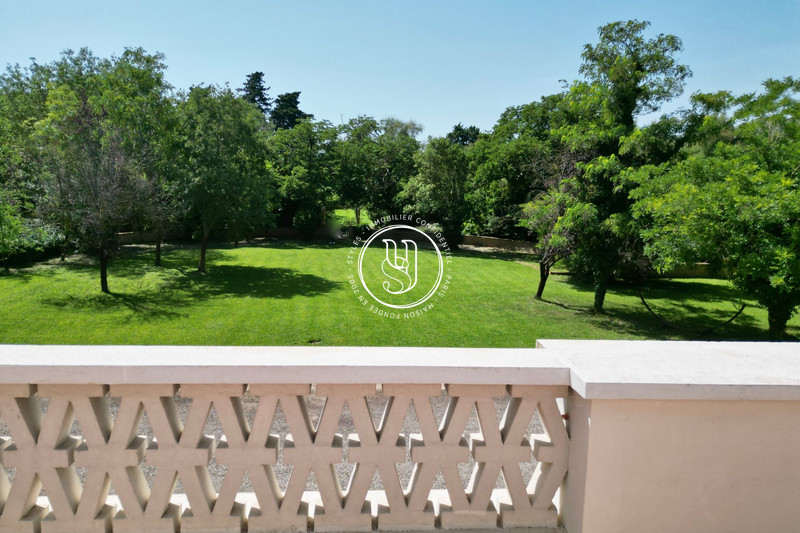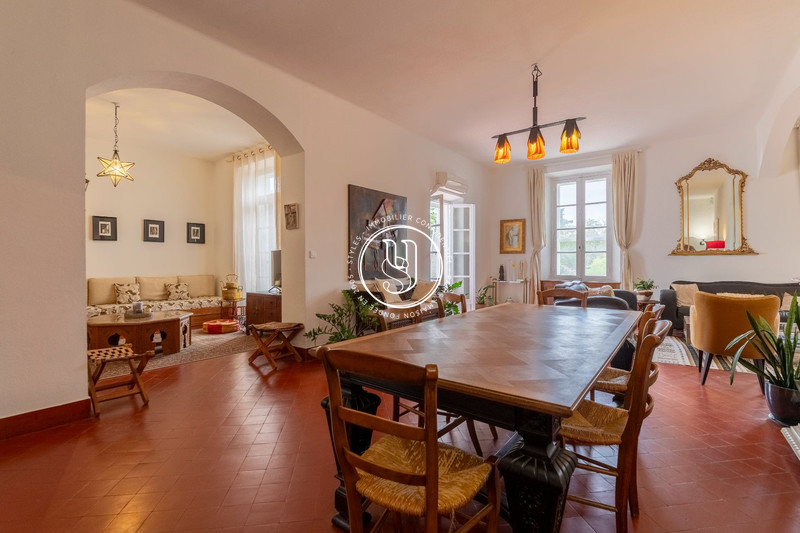ARLES, house 770 m2
In the heart of a magnificent 5.8-hectare landscaped park, a rare property complex comprising several buildings. The 500m2 mansion was designed by a famous architect in the 1930s, in a neo-colonial style unique in the region. While the exterior façade impresses with its two symmetrical wings linked by terraces, the interior has retained its original design, simply updated to today's standards. From the main entrance, with its remarkable architectural balance, visitors are immediately overwhelmed by the impression of discovering a timeless piece of architecture. On the ground floor, the entrance distributes 2 twin apartments with independent vestibule, two suites and a living room. Upstairs, a fitted kitchen (with independent access from outside) with a vast scullery, a lovely living room with fireplace opening onto a vast terrace with views over the park, and 5 bedrooms with private shower rooms, wc and laundry room.
The house has numerous entry points, allowing it to be used à la carte according to the profile of the future purchaser: a 500m2 dwelling, several apartments...
A second house, 280m2, was added in the 50s and has been completely renovated. On the first floor, there's a large studio with kitchen, bathroom and totally independent dressing room, another studio (to disabled standards) and a room that could be used as a workspace, workshop or gym. The first floor features a living room with fireplace and 4 en suite bedrooms.
The property boasts a vast garden with swimming pool, tennis court and bowling green. There is also plenty of parking, longères for renovation, a large pool house and two mazets for renovation. Numerous possibilities are still open, enabling the property to be used in a variety of ways: as a haven of peace for a lifestyle project, as a guest house, or for weekly rentals. The main house, with its remarkable architecture and circulation, as well as the outbuildings and vast, multi-faceted grounds, are also an art trail. Horse-riding/equestrian property and/or events.
Our favorite is the charming, uniquely designed pigeonnier dating from the 1930s.
EPD of the second home :
131 kWh/m2/year
4 kg co2/m2/year
Features
- Surface of the land : 58000 m²
- 16 bedroom
Features
- POOL
- fireplace
- Automatic Watering
- Laundry room
Practical information
Energy class
E
-
Climate class
E
Learn more
Legal information
- 1 980 000 €
Fees paid by the owner, no current procedure, information on the risks to which this property is exposed is available on georisques.gouv.fr, click here to consulted our price list

