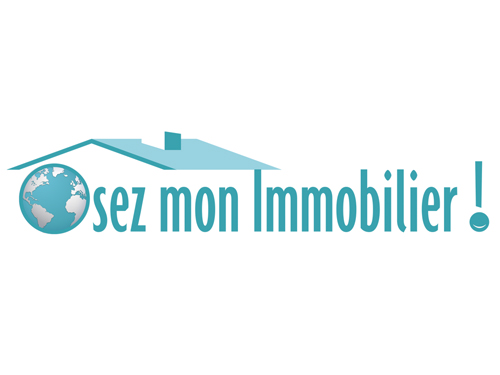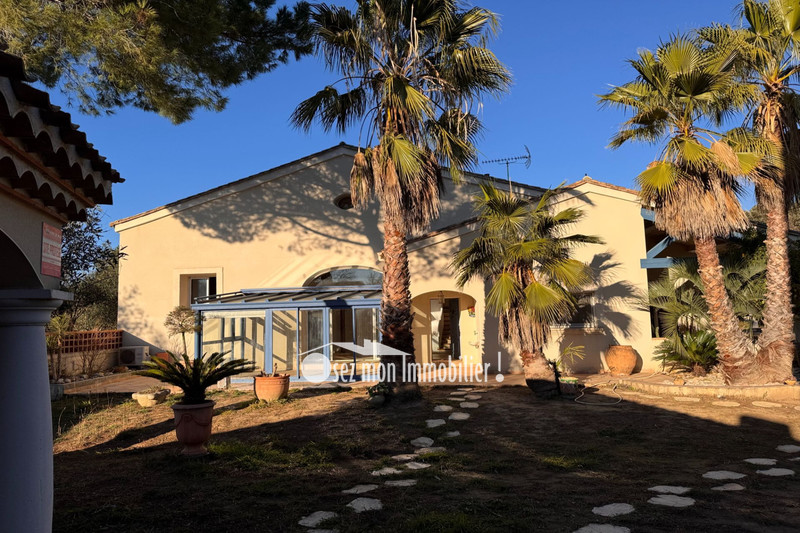BIZE MINERVOIS Narbonne, Mansion
Old stone winegrower's shed, completely renovated and tastefully designed by an architect in 1990 on a beautiful wooded plot of 800 m² without vis-à-vis, with drilling and summer kitchen. The very bright house of approximately 125 m² offers a living space with cathedral ceiling and beautiful mezzanine of 14 m² which can be used as a library and additional bedroom. The living room opens onto a beautiful veranda to take your winter meals in the sun. A master suite on the ground floor with dressing room and shower room, wc. On a half level, a 2nd bedroom with its shower room. A large laundry room of 20 m² for storage. Double glazing, alarm, photovoltaic panels (2000 euros/year) A shaded patio for your summer meals with a view of the garden and the beautiful orange tree. The garden with its palm trees for an exotic air... The summer kitchen with 2 rooms in outbuildings for storage or workshop. Carport for 2 cars. Lots of charm and character. Possibility of creating an additional attic bedroom in the attic. Favorite. Swimming pool. To visit, contact Guylaine Bertrand 06,03,11,71,94
Features
- Surface of the living : 36 m²
- Surface of the land : 800 m²
- Year of construction : 1990
- Exposition : South West
- View : campaign
- Inner condition : GOOD
- External condition : GOOD
- 2 bedroom
- 2 terraces
- 2 showers
- 2 WC
- 2 parkings
- 1 cellar
Features
- fireplace
- Bedroom on ground floor
- double glazing
- Automatic Watering
- Laundry room
- Automatic gate
Practical information
Energy class
B
-
Climate class
A
Learn more
Legal information
- 383 000 €
Fees paid by the owner, no current procedure, information on the risks to which this property is exposed is available on georisques.gouv.fr, click here to consulted our price list





















