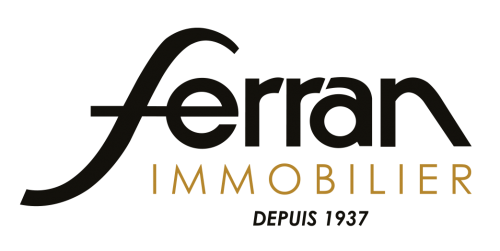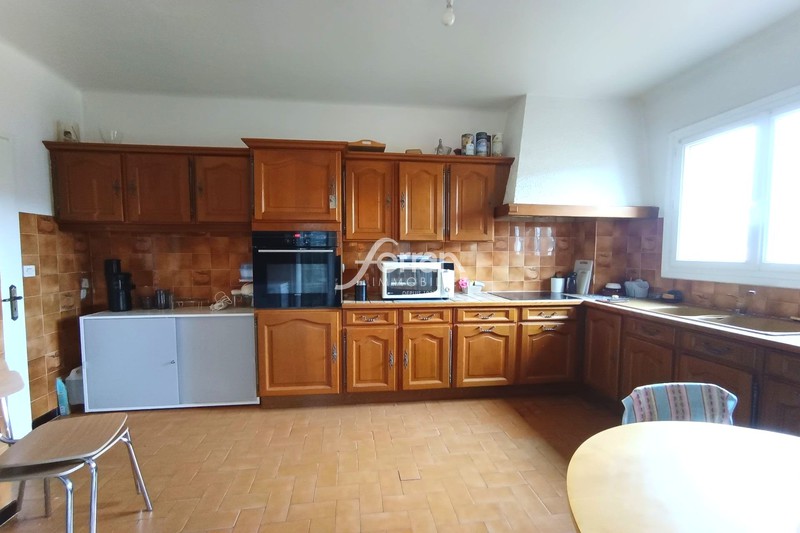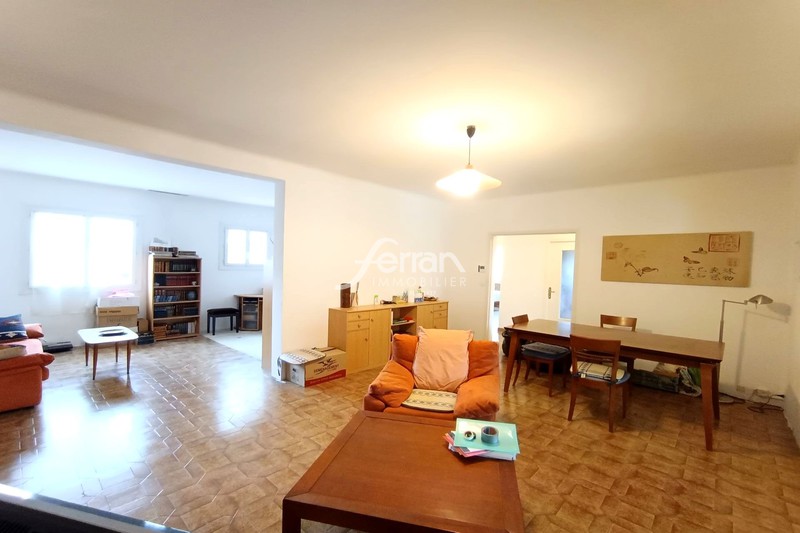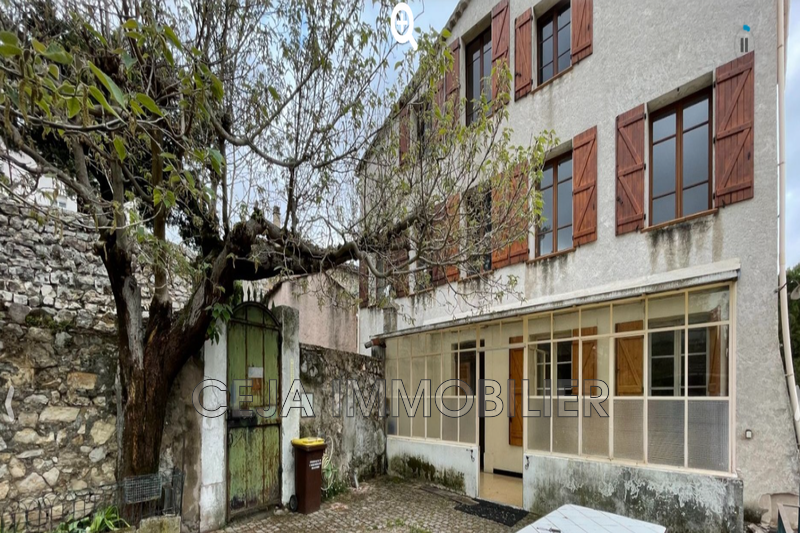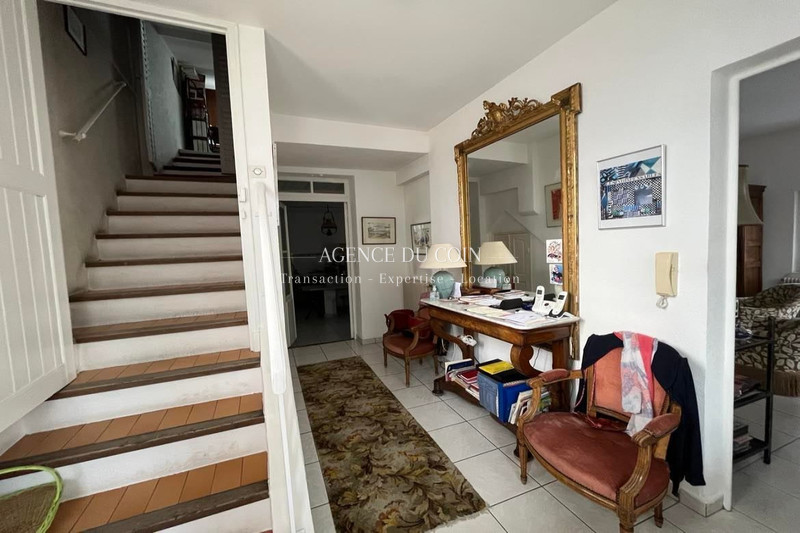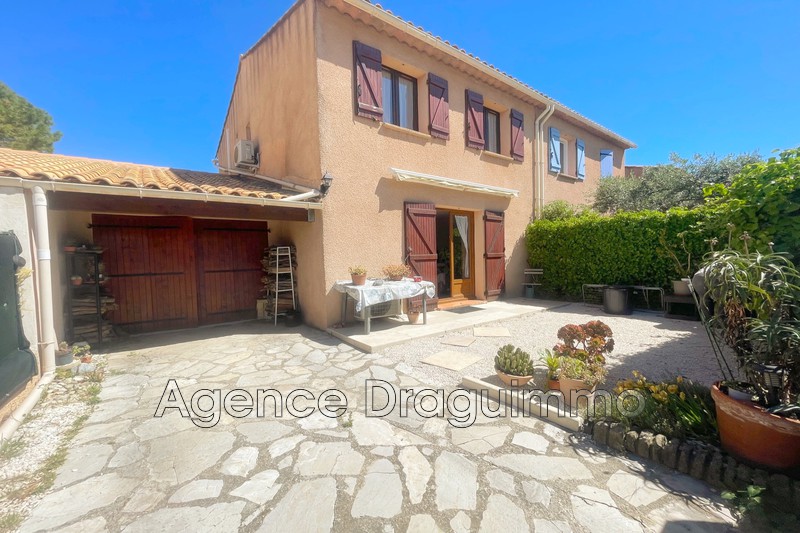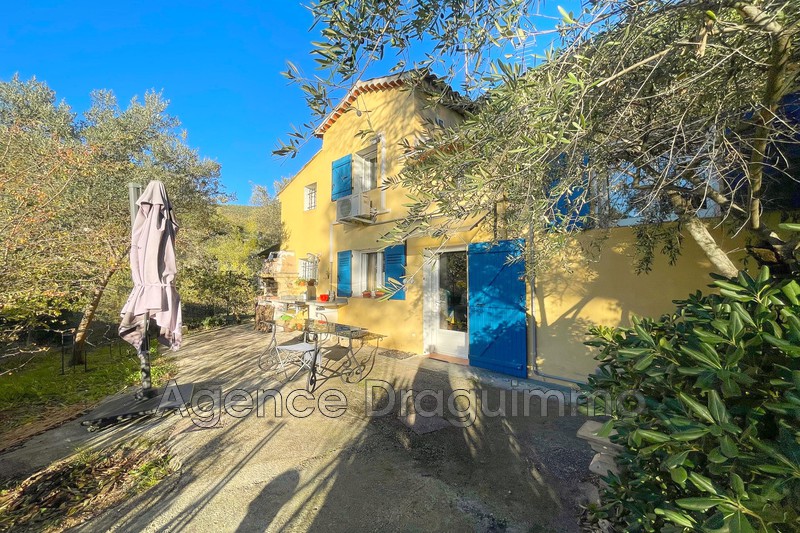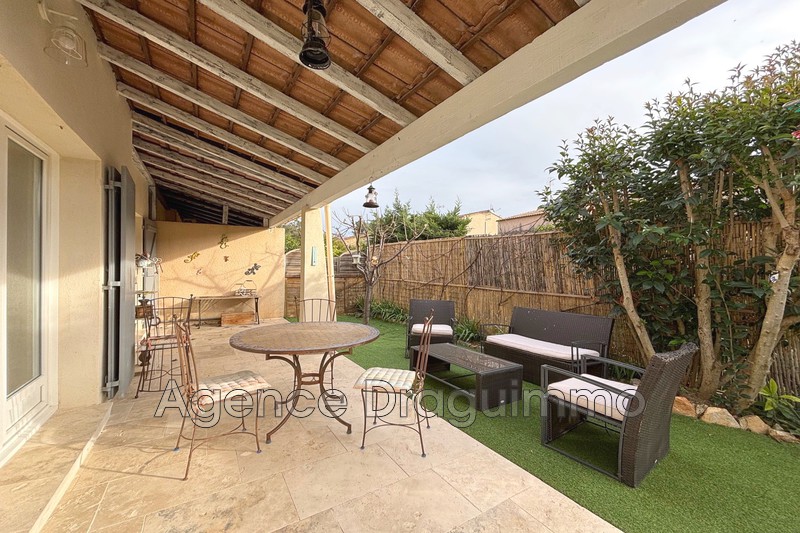DRAGUIGNAN, house 95 m2
Come and discover this 97m² villa located close to schools in a residential area. It offers from its entrance a living space of 39m² with a living room and a dining room giving access to an isolated veranda of 17m². This space also gives access to a 1st bedroom of 15m². The entrance with cupboard also serves a separate kitchen (12.20m²), a sleeping area with a spacious bedroom (13.86m²), a bathroom and a toilet. An independent laundry room/workshop completes this property.
Villa with great potential since the main works have already been carried out (double glazing, ducted air conditioning, paved parking, roof in very good condition, thermodynamic water heater, no pit there is mains drainage), possibility of making a 3rd bedroom (work required). Some refurbishment work is to be expected.
Property offered by Emilie WALASZCZYK - 0681648411-Sales agent EI n°53518700900019 RSAC of DRAGUIGNAN n°535 187 009-Information on the risks to which this property is exposed is available on the Géorisques website http://www.georisques.gouv.fr
Features
- Surface of the living : 24 m²
- Surface of the land : 723 m²
- View : open
- Hot water : thermodynamics
- Inner condition : a refresh
- External condition : GOOD
- Couverture : tiling
- 2 bedroom
- 1 terrace
- 1 bathroom
- 1 WC
- 4 parkings
- 1 cellar
Features
- AIR CONDITIONING
- fireplace
- Bedroom on ground floor
- double glazing
- veranda
- Laundry room
Practical information
Energy class
C
-
Climate class
A
Learn more
Legal information
- 299 000 €
Fees paid by the owner, no current procedure, information on the risks to which this property is exposed is available on georisques.gouv.fr, click here to consulted our price list

