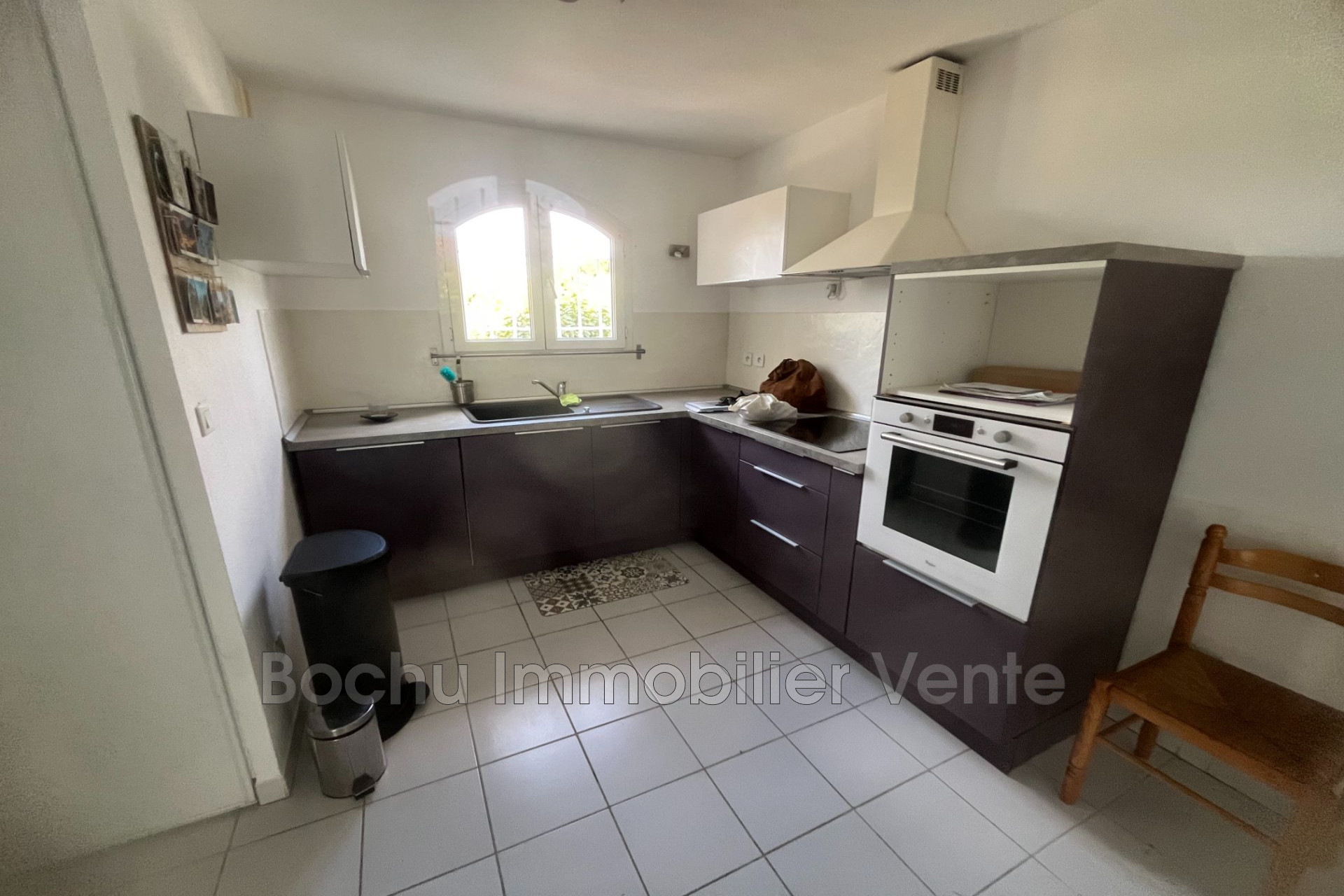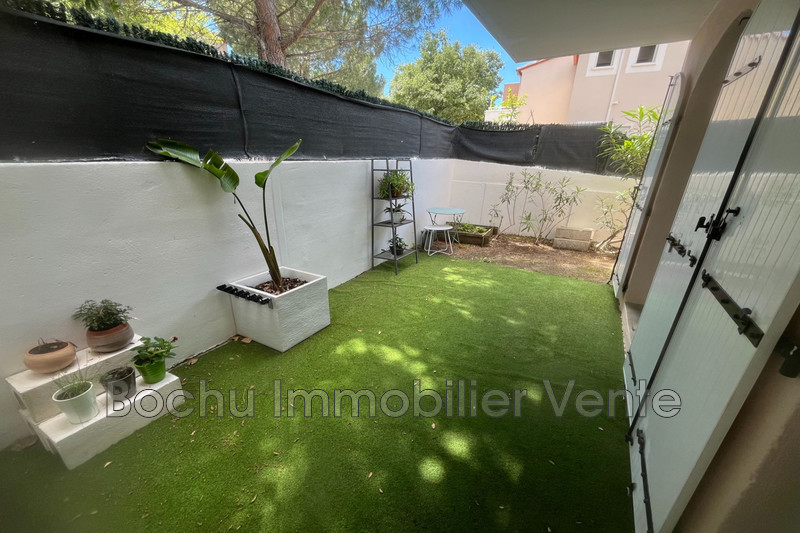MONTPELLIER Plan des 4 seigneurs, house 61,8 m2
61 m²
123 m²
2
1
T3 condominium villa of 61.80 m² duplex, living room equipped kitchen, 2 bedrooms, bathroom, 2 toilets, terrace and adjoining corner garden of approximately 80 m², 2 overhead parking spaces, 1 above ground parking space.
Features
- Surface of the living : 25 m²
- Surface of the land : 123 m²
- Year of construction : 2001
- Exposition : south-north
- Hot water : electric
- Inner condition : GOOD
- External condition : GOOD
- Couverture : tiling
- 2 bedroom
- 2 terraces
- 1 bathroom
- 2 WC
- 3 parkings
Features
- double glazing
- CALM
Practical information
Energy class
C
-
Climate class
A
Learn more
Legal information
- 315 000 € fees included
6,06% VAT of fees paid by the buyer (297 000 € without fees), well condominium (140 lots in the condominium), annual current expenses 864 € (72 € monthly), no current procedure, information on the risks to which this property is exposed is available on georisques.gouv.fr, click here to consulted our price list
Locate the property Location of the property, amenities, schools, hospitals, etc.
At a distance from the property of approximately :
*For the exact location of the property, contact the agency























