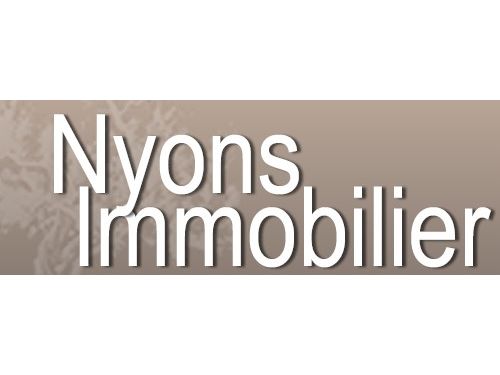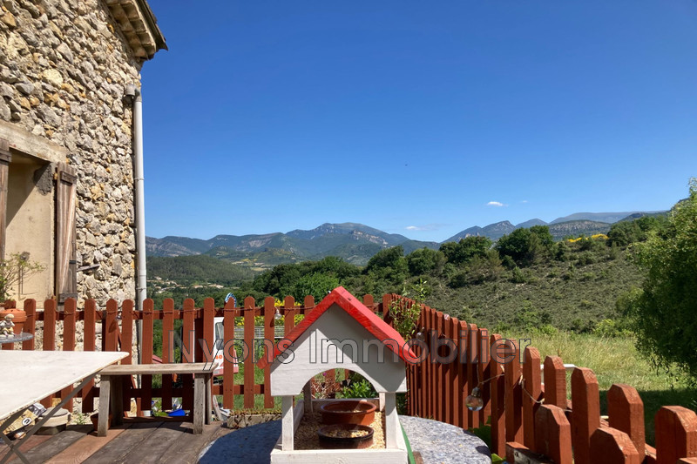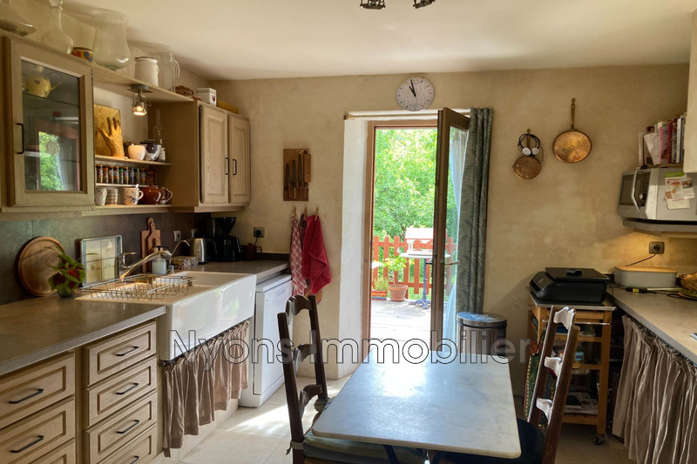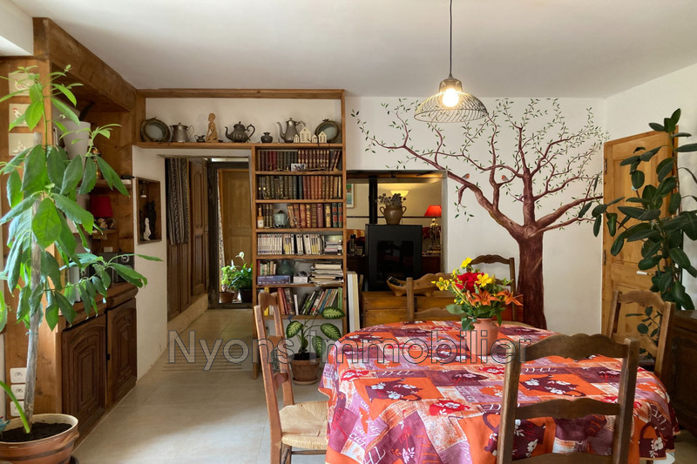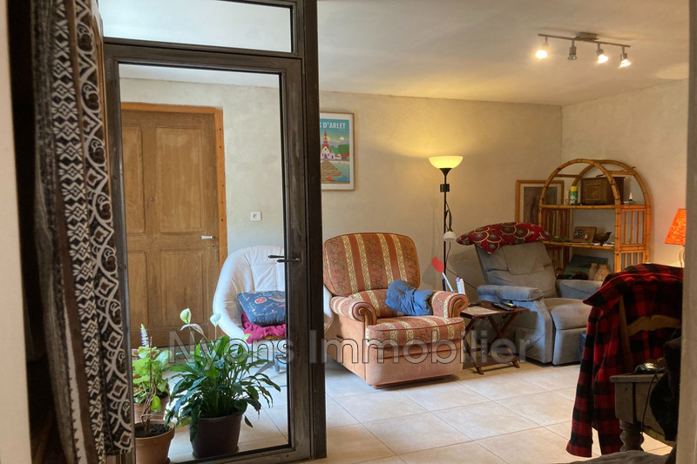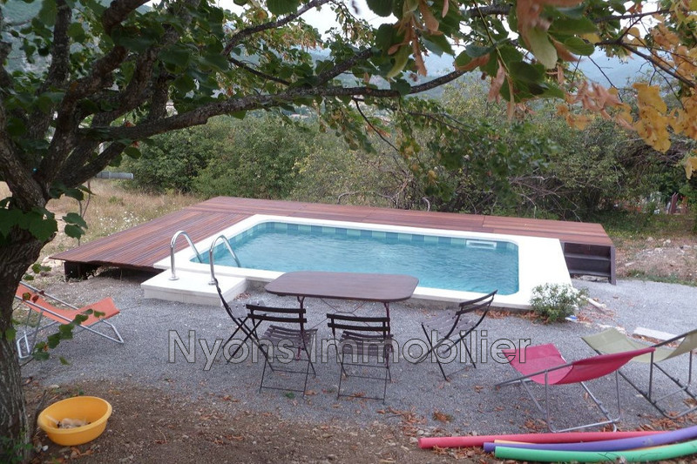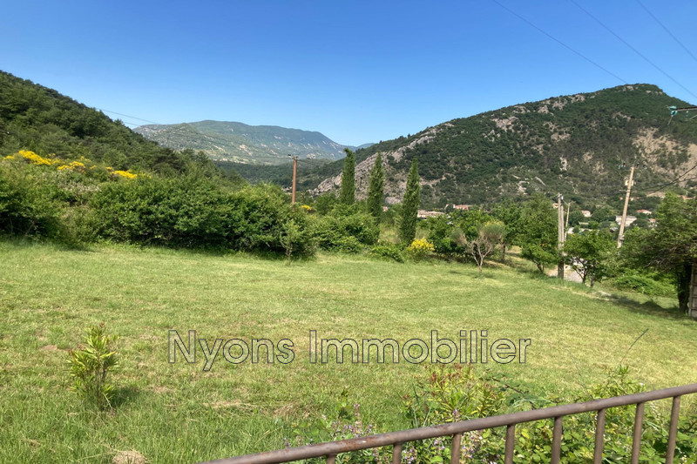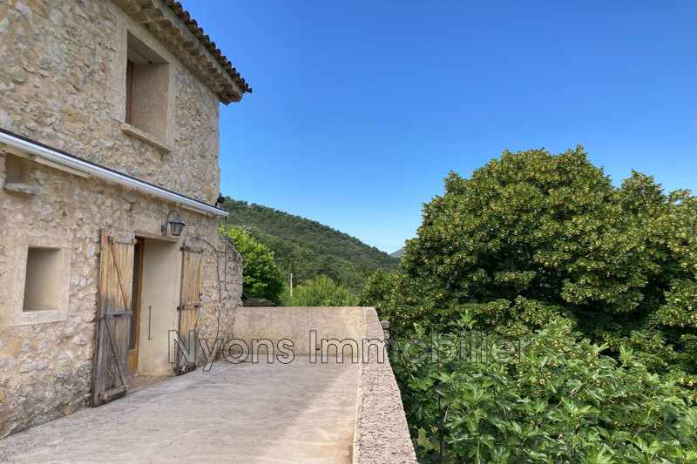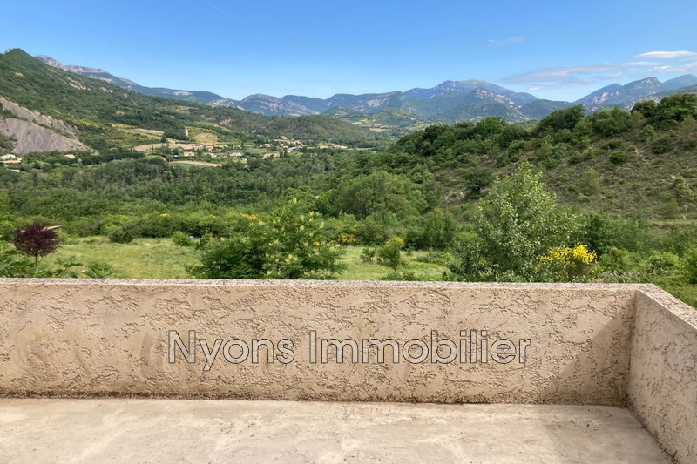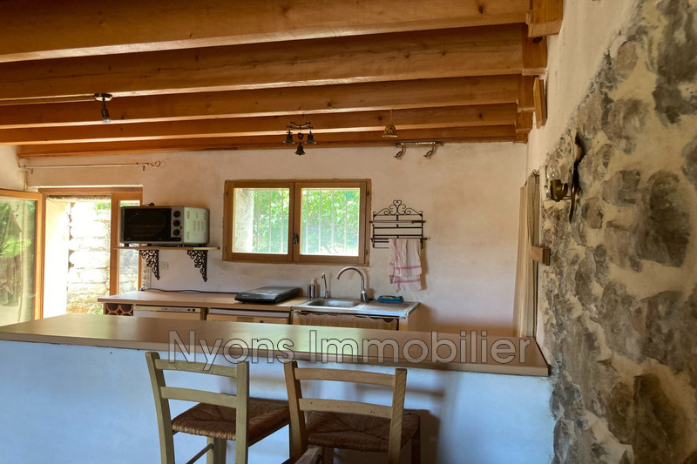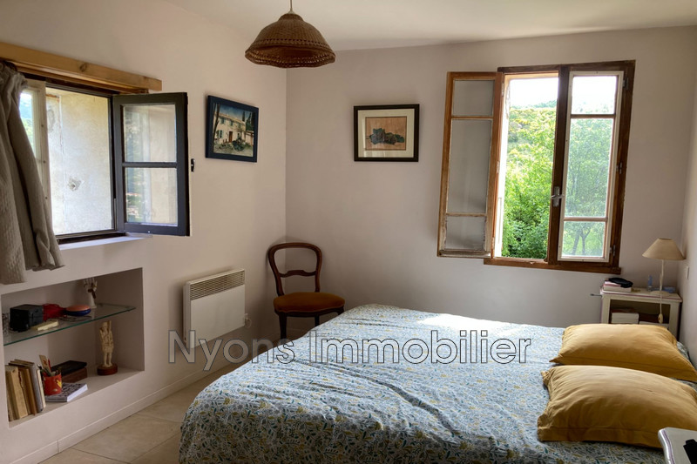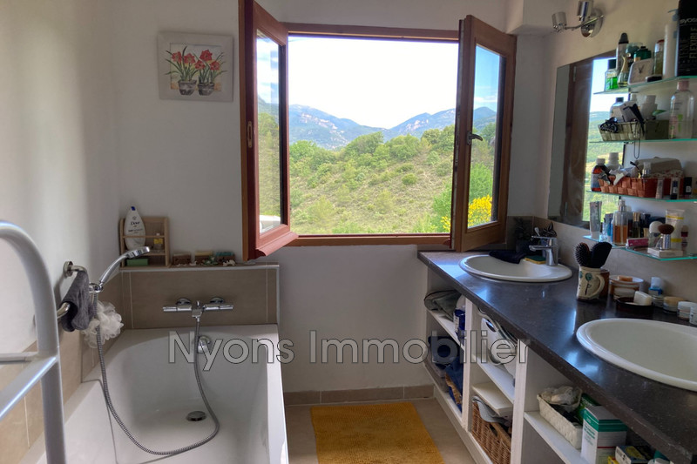NYONS, mas 260 m2
MAS Les Pilles
Apartment n°1 with an area of 62.25m²
Living room/kitchen 34.85m²
1 Bedroom 15.20m²
2 Bedroom 9.90m²
Bathroom 3.25m², separate toilet
Terrace 30m²
Apartment n°2 93m²
Ground floor Living room 19m², Living room 17.70m², Cellar/Laundry room 5.80m², Kitchen 12.70m²
Master Suite 12.70m² with Dressing 5m² and Bathroom Bathtub, Italian shower 7.30m², Separate toilet
Bedroom 2 9m² with shower room, separate toilet
1st Floor 105m² under construction
Dining Room 22.55m² with Kitchen Area 3.50m²
Bedroom 1 /10.60m² with dressing room 4.45m²
Corridor 7.65m
Independent Toilet
Bedroom 2 /15.25m²
Bathroom 6.80m² with Bathtub and Italian Shower
Bedroom 3/12.40m²
Workshop 1 24.90m²
Workshop 2 23.10m²
Wine Cellar 4.90m²
Technical Room 4.90m²
Old Sheepfold 1 of 31.95m² 1 of 55.75m²
Land of 2 Ha
Features
- Surface of the living : 36 m²
- Surface of the land : 20000 m²
- Year of construction : 1820
- Exposition : SOUTH
- View : campaign
- Hot water : electric
- Inner condition : to renovate
- External condition : a refresh
- 2 bedroom
- 1 terrace
- 2 bathrooms
- 2 WC
Features
- POOL
- Chauffage au bois
- Sources
- Bedroom on ground floor
- TERRACE
- CALM
- Chemin Privé
- 2 apartments
Practical information
Energy class
F
-
Climate class
B
Learn more
Legal information
- 636 000 € fees included
4,95% VAT of fees paid by the buyer (606 000 € without fees), no current procedure, information on the risks to which this property is exposed is available on georisques.gouv.fr, click here to consulted our price list

