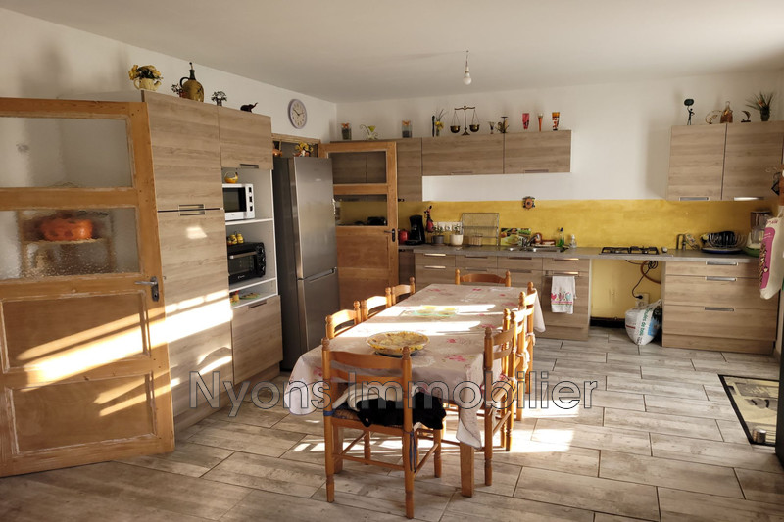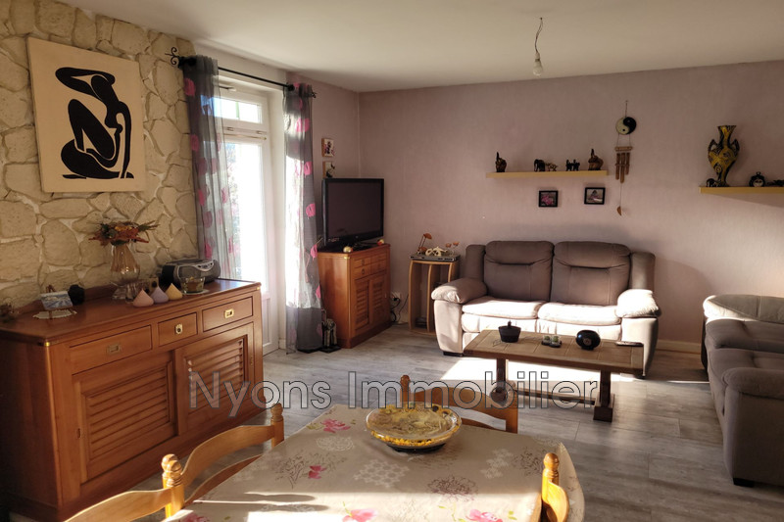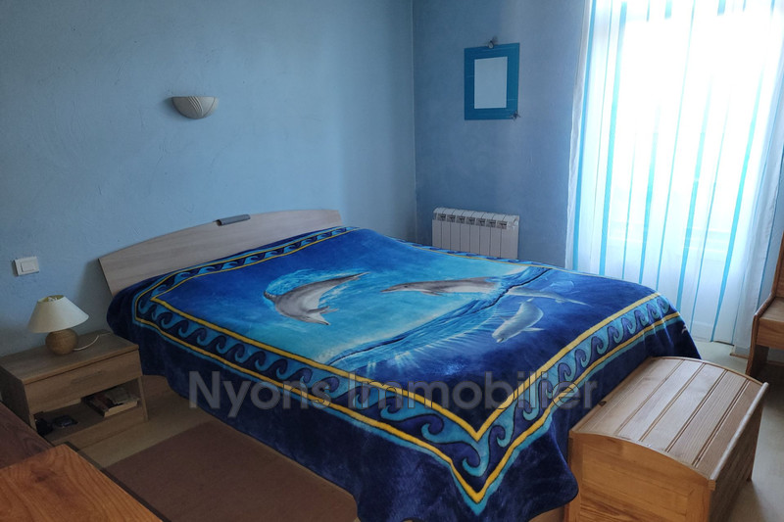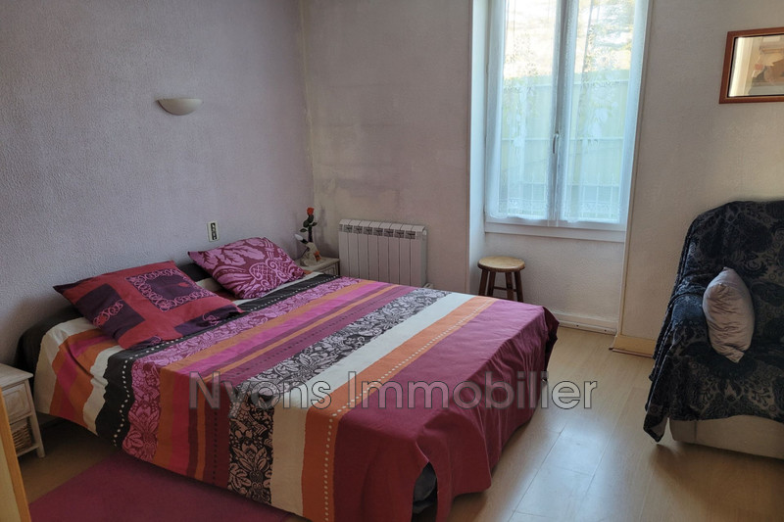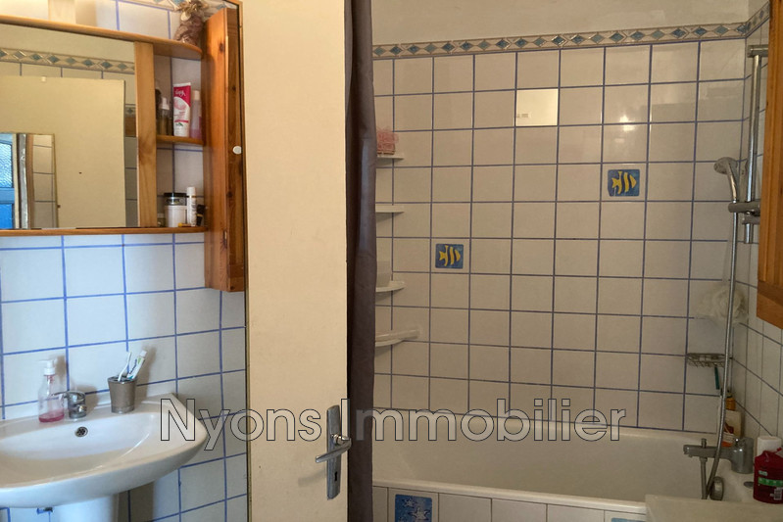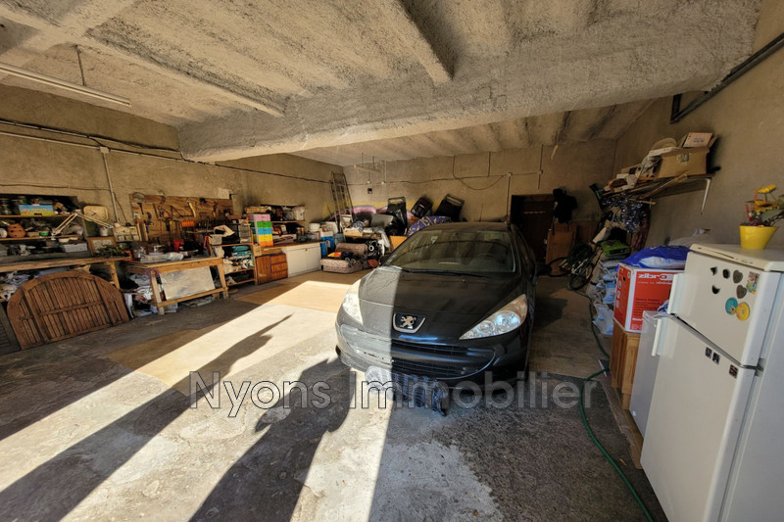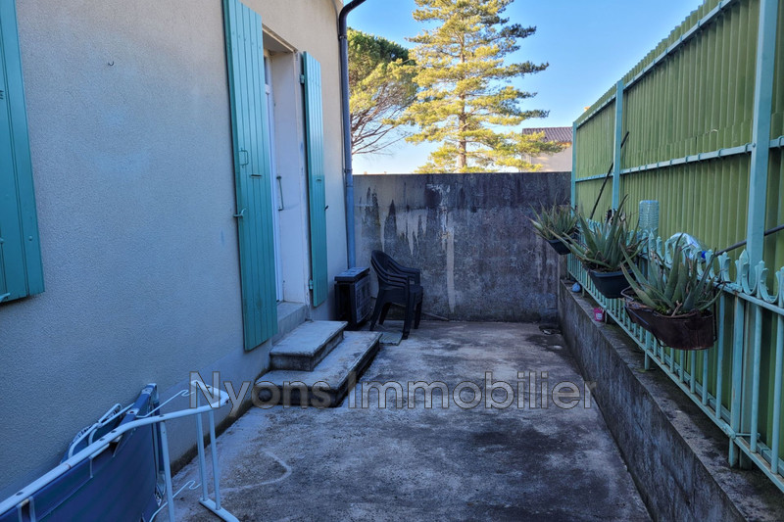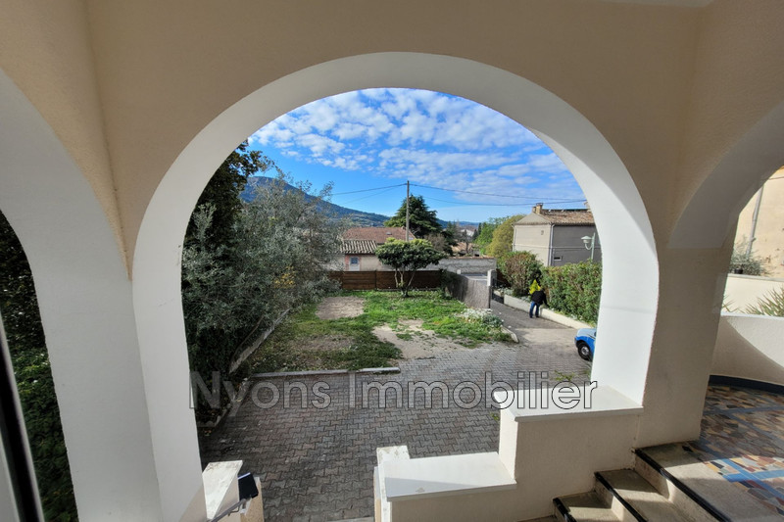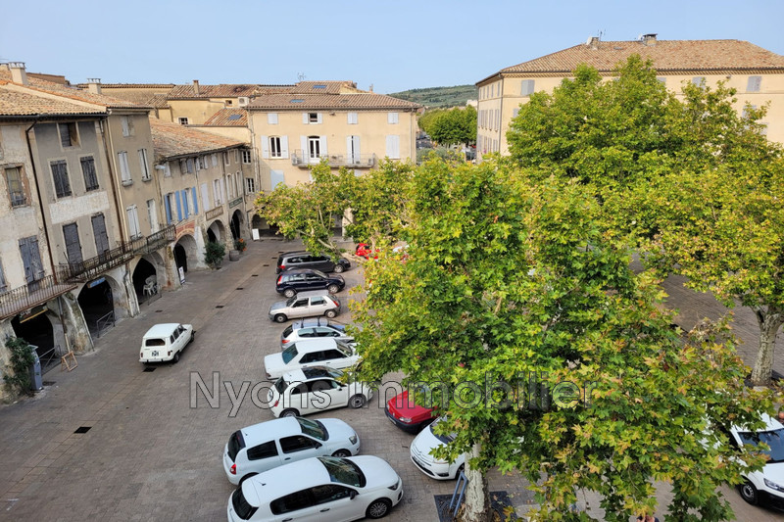NYONS, house 65 m2
A few steps from the center of Nyons,
Semi-detached house with a living area of approximately 65m².
Ground floor : Garage of 64m², Cellar of 13m², Boiler room 5m²
Floor : Living room of 29m² including fitted kitchen area, distribution corridor of 6m², 2 bedrooms of 12m² including 1 access to a terrace, bathroom of 3m², separate toilet, convertible attic of 55m²
Pellet stove heating, Electric radiator, Double glazing, PVC joinery, Electric water heater, Floor and ceiling insulation 2019
80m² course, 35m² garden
No Condominium Fees
Features
- Surface of the living : 29 m²
- Surface of the land : 195 m²
- Year of construction : 1958
- Exposition : SOUTH
- Hot water : electric
- 2 bedroom
- 2 terraces
- 1 bathroom
- 1 WC
- 1 garage
- 1 parking
- 1 cellar
Features
- double glazing
- PVC joinery
- Pellet stove
- Isolation Sol et Plafond
- near downtown
- Comble Aménageable
- court
Practical information
Energy class
E
-
Climate class
B
Learn more
Legal information
- 270 000 €
Fees paid by the owner, well condominium (2 lots in the condominium), no current procedure, information on the risks to which this property is exposed is available on georisques.gouv.fr, click here to consulted our price list



