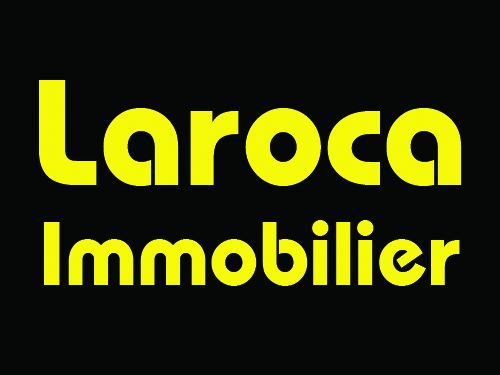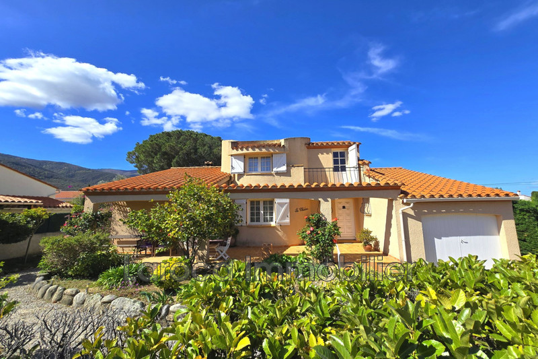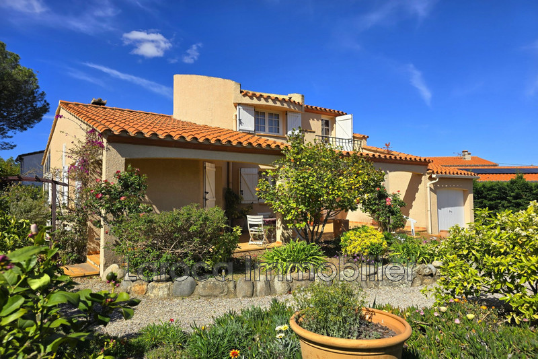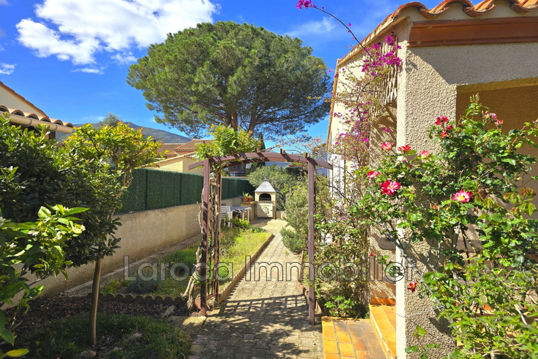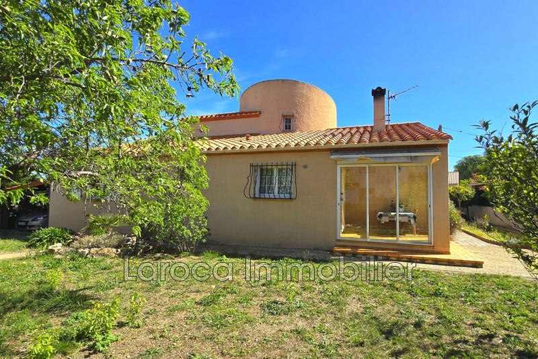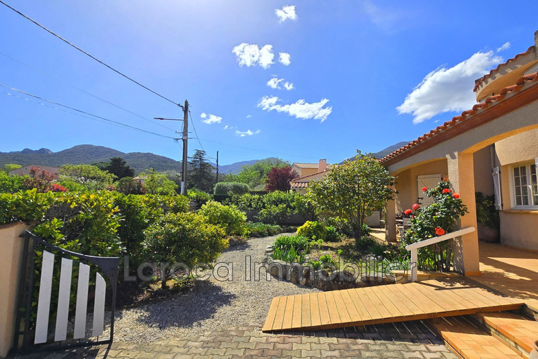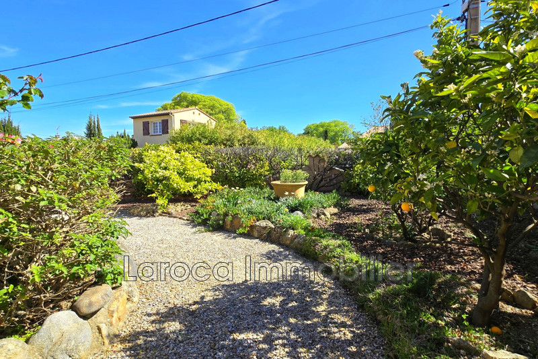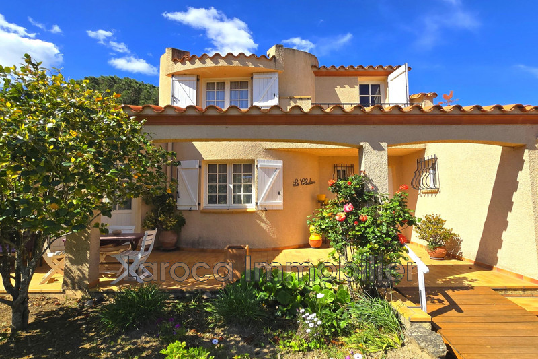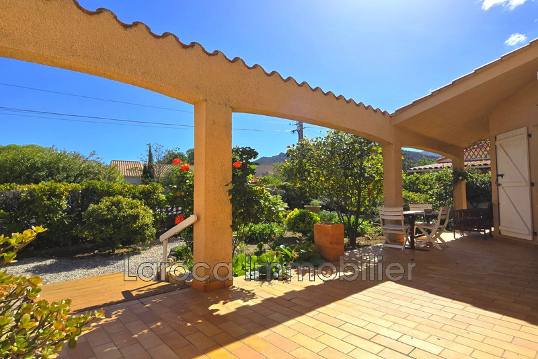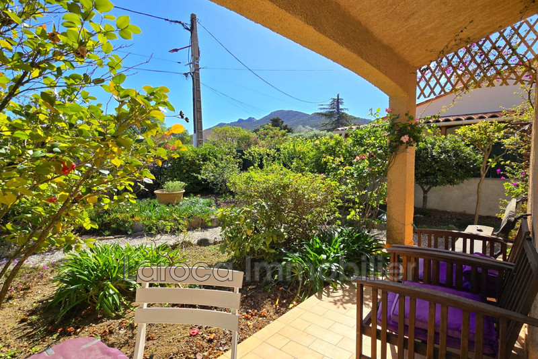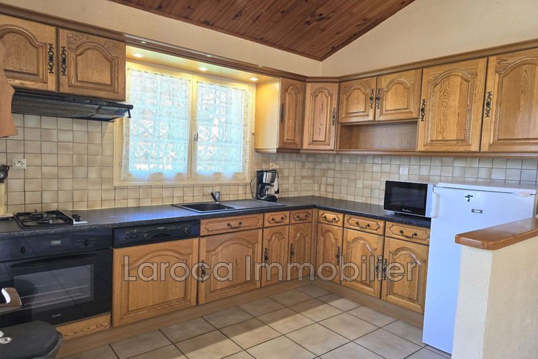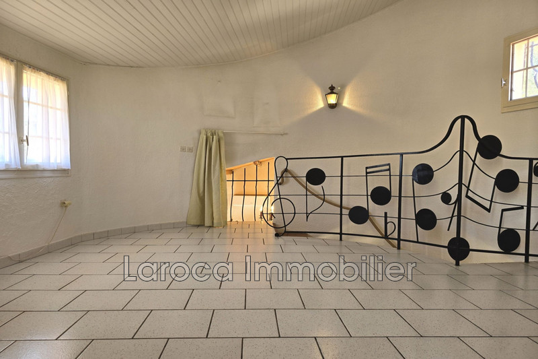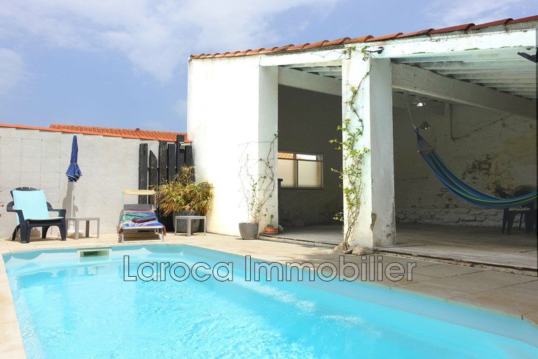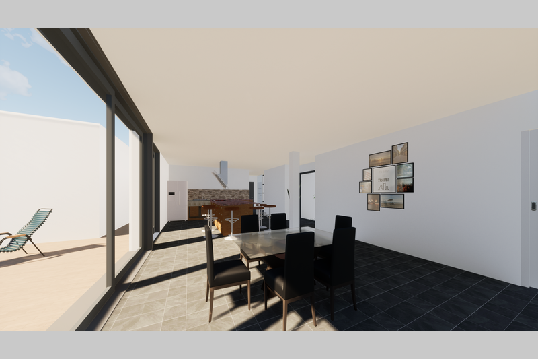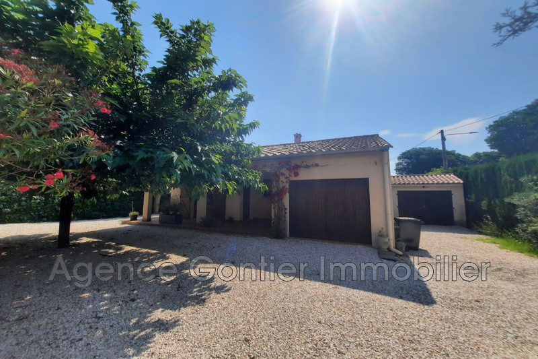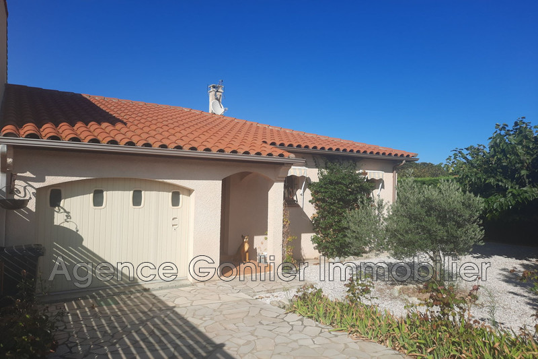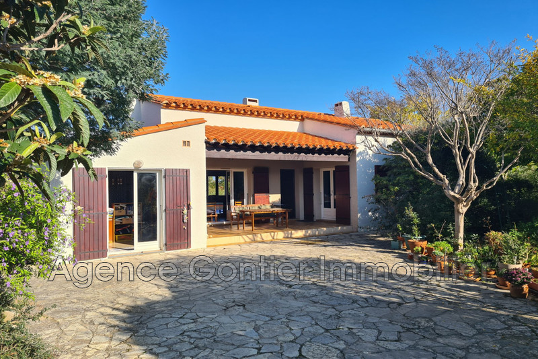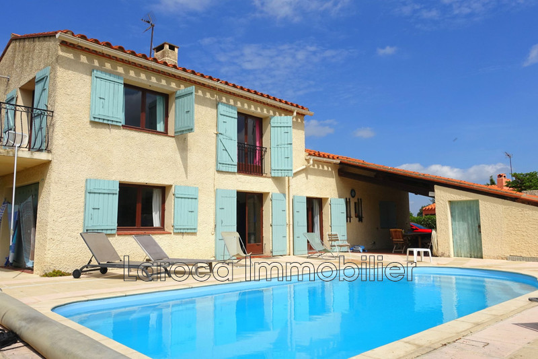SORÈDE VILLAGE, house 95,2 m2
Villa for sale in Sorede
This 100 sqm detached villa, located just 800 meters from all the shops of Sorede and just 1.5 km from all the shops of Laroque des Alberes, has been built on a flat and fenced 600 sqm land,with pool possibility !
It is composed of, on the ground floor, a partly covered terrace, a sitting room opening onto the dining room with fireplace (insert) and an open plan fitted kitchen, a 6 sqm veranda (not taken into account in the living space), a shower room with walk-in shower, a separate toilet and a bedroom.
Upstairs, in the tower of this traditional villa, a bedroom area and a study with balcony.
Reversible air-conditioning in the dining room and the study upstairs.
A 21 sqm garage with shower, WC and mezzanine, which can be converted into a 3rd bedroom or a self contained accomodation completes the benefits of this comfortable villa, ideally located to take advantage of the shops of Sorede and Laroque des Alberes !
Contact Laroca Immobilier, your real estate agent in Laroque des Alberes.
Features
- Surface of the living : 38 m²
- Surface of the land : 600 m²
- Year of construction : 1990
- Exposition : east
- Hot water : electric
- Inner condition : GOOD
- External condition : GOOD
- Couverture : tiling
- 2 bedroom
- 1 terrace
- 2 showers
- 1 WC
- 1 garage
- 1 parking
Features
- TERRACE
- fireplace
- Bedroom on ground floor
- double glazing
- air conditioning
- CALM
- Piscinable
Practical information
Energy class
C
-
Climate class
A
Learn more
Legal information
- 346 000 €
Fees paid by the owner, no current procedure, information on the risks to which this property is exposed is available on georisques.gouv.fr, click here to consulted our price list

