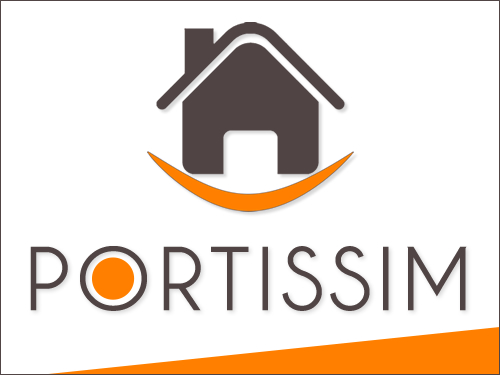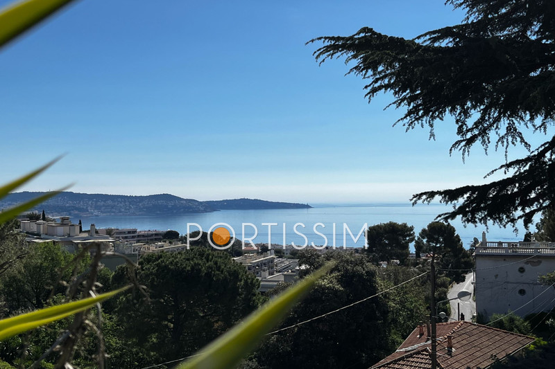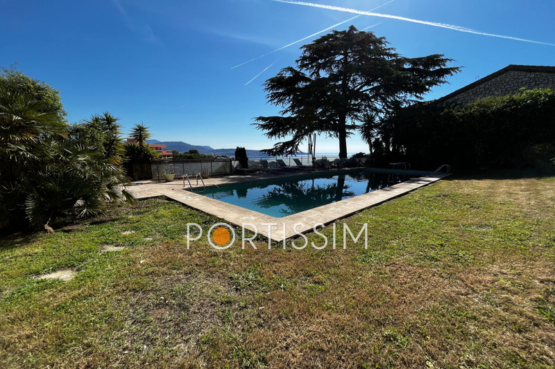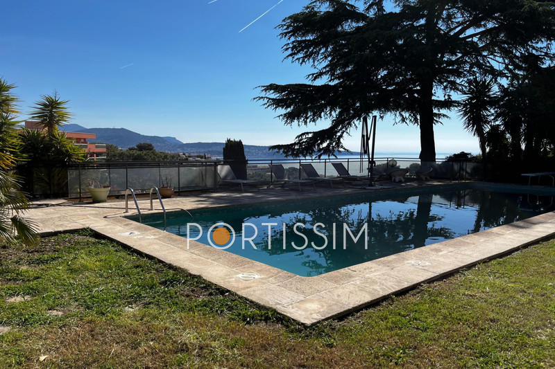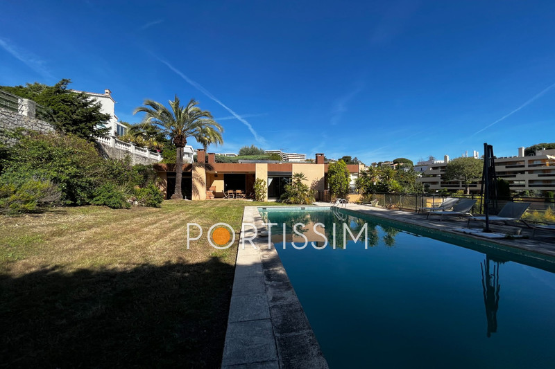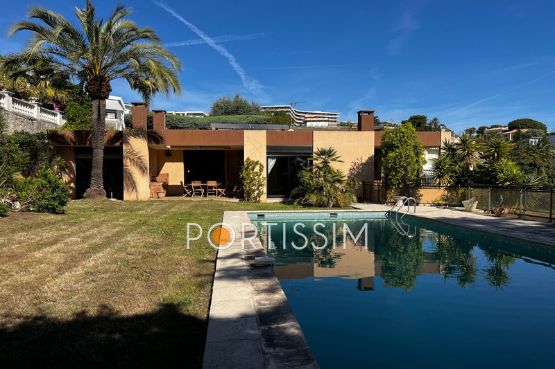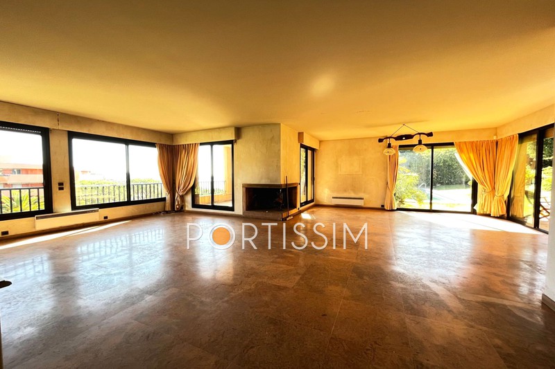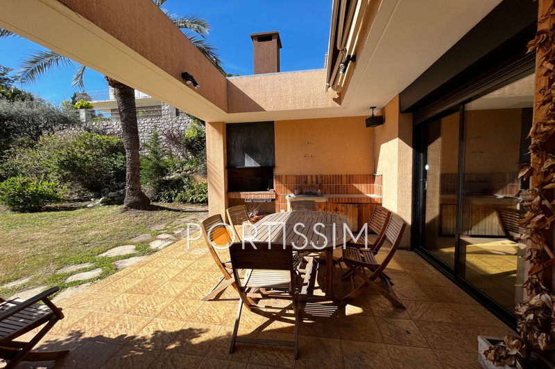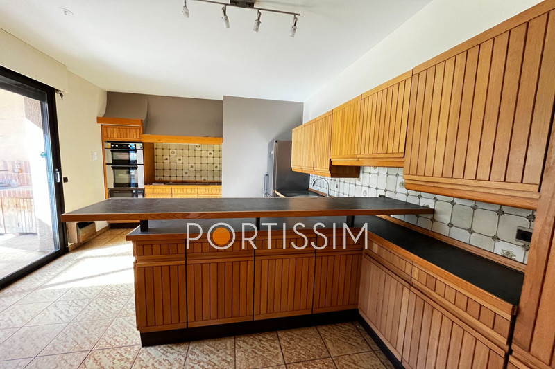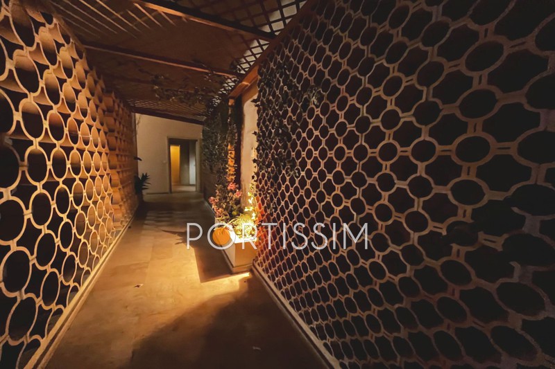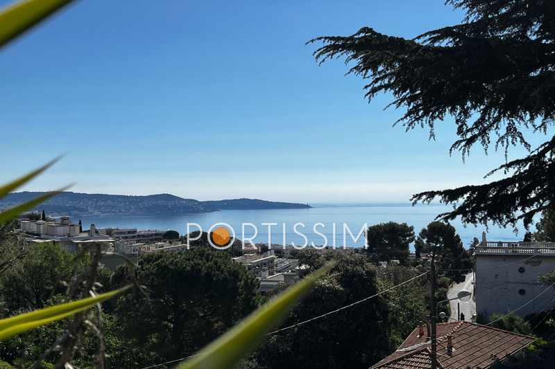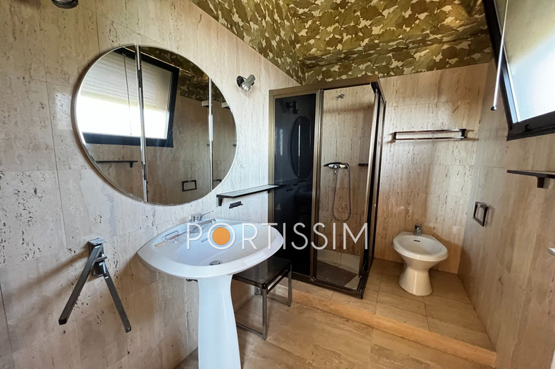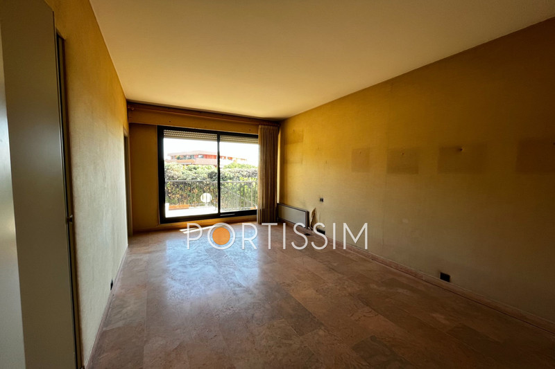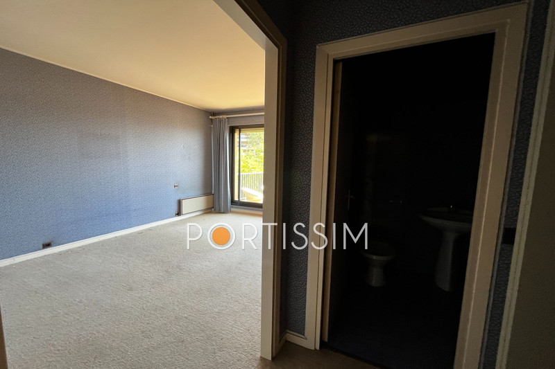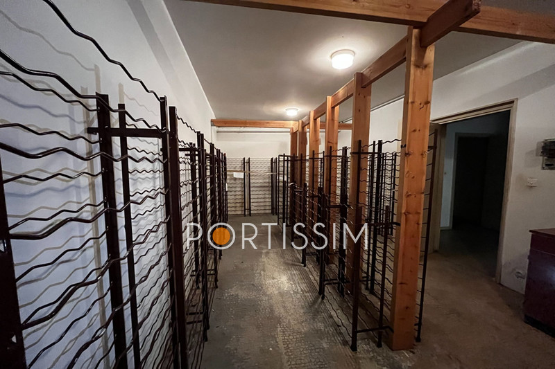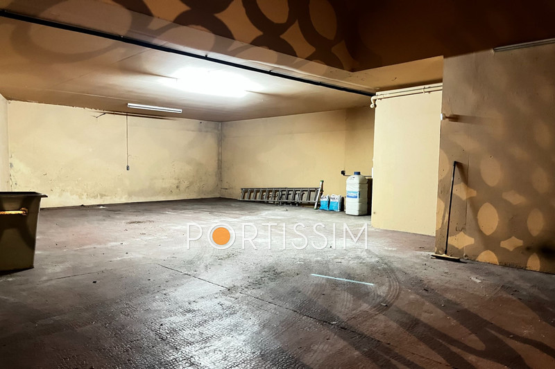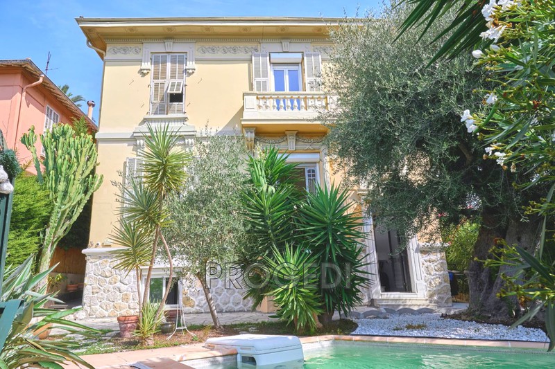NICE, house 590 m2
ALPES-MARITIMES (06) NICE WEST
In a prestigious and residential area, 10 minutes from the heart of Nice, you will find this villa sitting on a plot of 1000m² on 3 levels with lift, more than 330m² of living space. Living room of 75m² with a magnificent view of the sea and Saint Jean-Cap-Ferrat. An independent kitchen with its access to a terrace, 3 bedrooms including a master with access to the garden and swimming pool. Office of 60m², 3 shower rooms, 4 toilets. All the rooms open onto an exterior, very bright thanks to the large bay windows. To complete this exceptional property, a 20m² wine cellar, a 110m² garage, games room, pool house, cupboards and laundry room. A rare property to discover very quickly.
Features
- Surface of the living : 75 m²
- Surface of the land : 1100 m²
- Year of construction : 1980
- Exposition : south
- View : SEA
- Hot water : electric
- Inner condition : a refresh
- 3 bedroom
- 2 bathrooms
- 1 shower
- 4 WC
- 6 garage
- 1 cellar
Features
- pool house
- Parking
- Automatic gate
- double glazing
- Automatic Watering
- Laundry room
Practical information
Energy class (dpe)
Unavailable
-
Emission of greenhouse gases (ges)
Unavailable
Learn more
Legal information
- 1 990 000 €
Fees paid by the owner, no current procedure, information on the risks to which this property is exposed is available on georisques.gouv.fr, click here to consulted our price list

