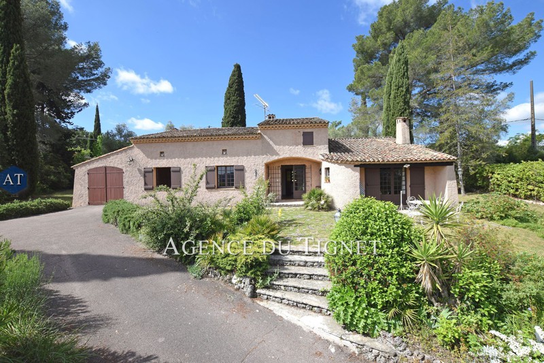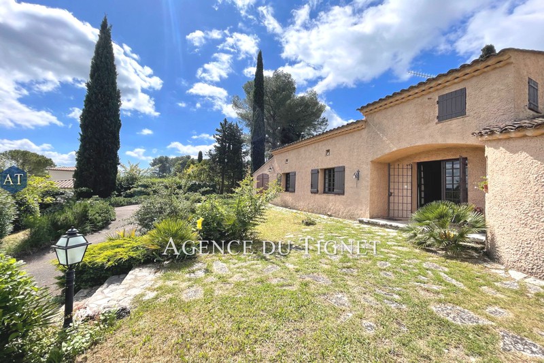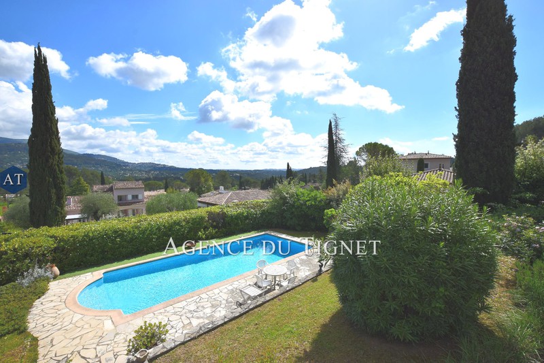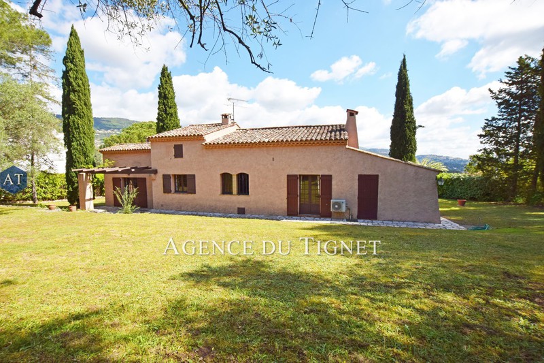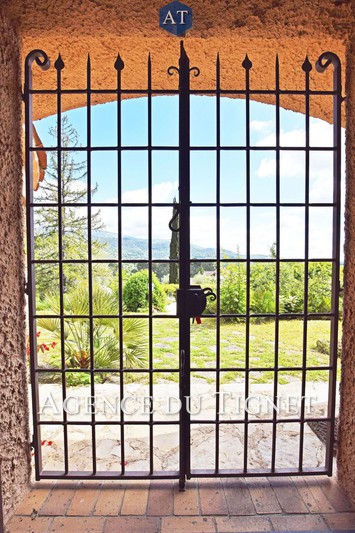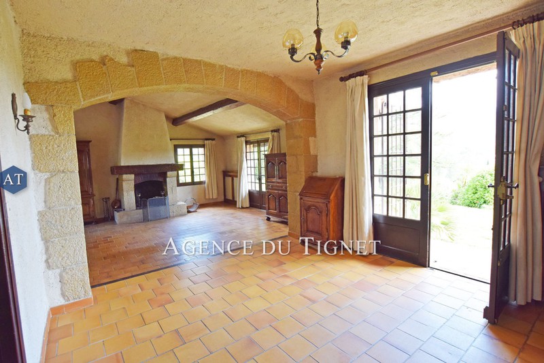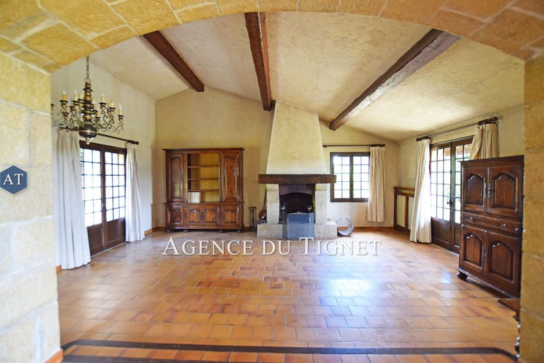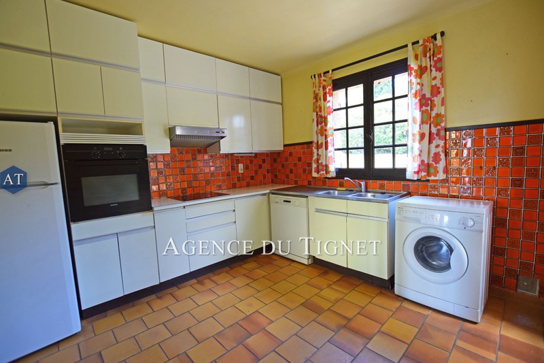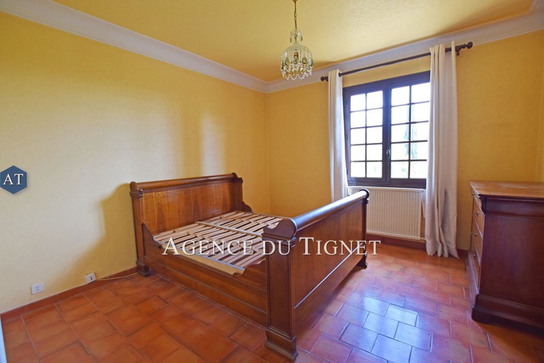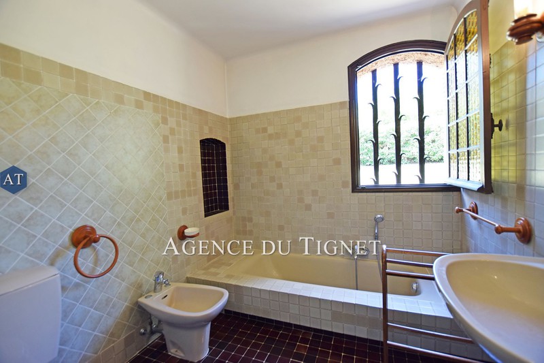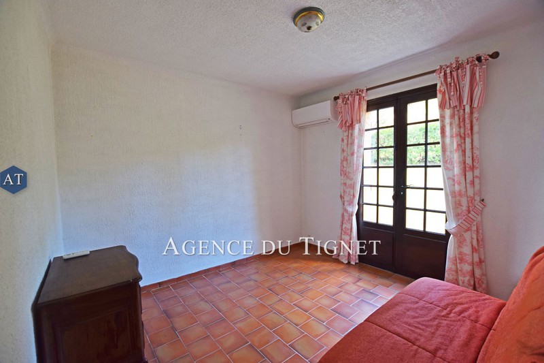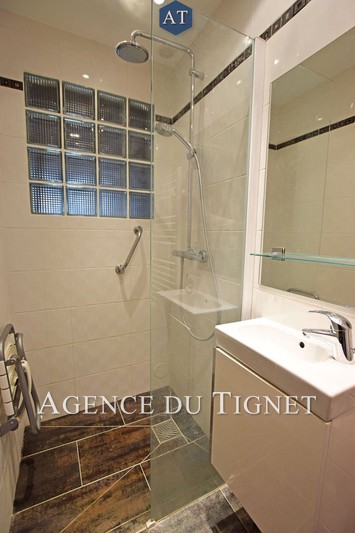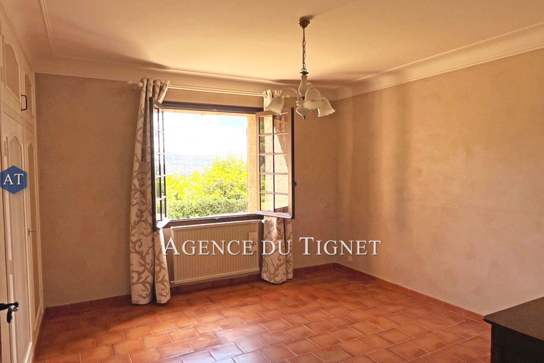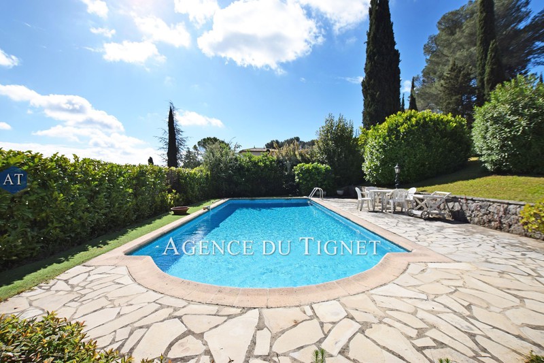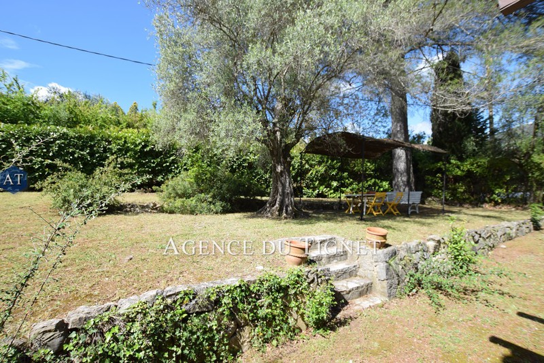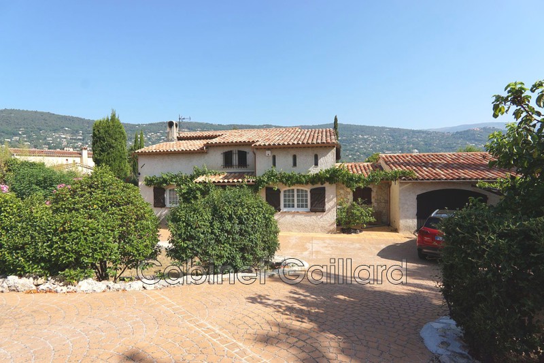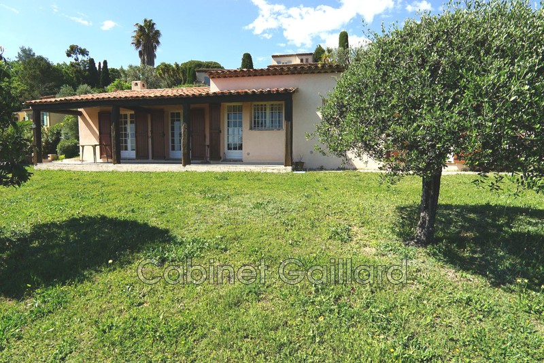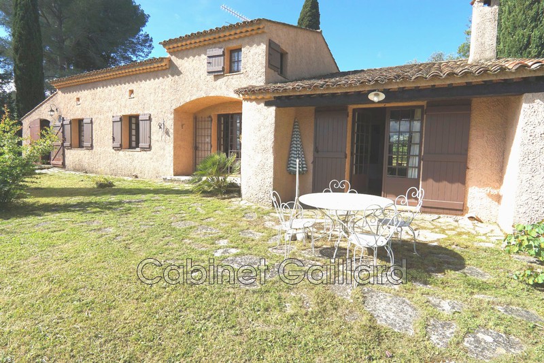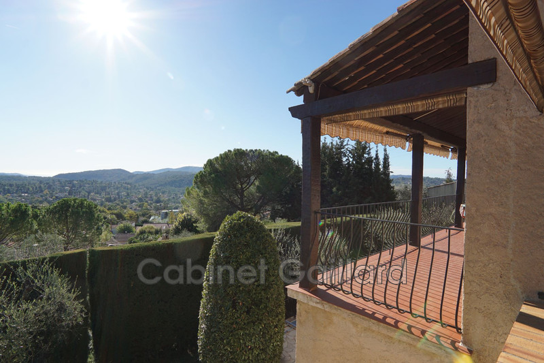PEYMEINADE residential, house 114 m2
Detached single-storey villa of approximately 132 m² of living space built on a plot of 1970 m², including:
An entrance, a large living room of 38.80 m² with cathedral ceiling and fireplace, an independent kitchen opening onto a terrace, hallway, separate WC, bathroom, 3 bedrooms, two of which have fitted wardrobes and one with air conditioning, shower room.
+ converted attic consisting of an attic of 61 m² on the ground and an attic bedroom of 28.75 m² on the ground (possibility of creating access via the entrance hall)
Services and equipment: crawl space, central heating and oil-fired hot water production, traditional 11X5 chlorine swimming pool, automatic gate with videophone, connected to fiber, garage / workshop of 23.70 m², boiler room of 4.10 m², North-East / South-West exposures, single-glazed frames, mains drainage
Features
- Surface of the living : 37 m²
- Surface of the land : 1970 m²
- Year of construction : 1974
- Exposition : WEST
- View : open
- Hot water : FUEL
- Inner condition : a refresh
- External condition : a refresh
- 3 bedroom
- 1 terrace
- 1 bathroom
- 1 shower
- 1 garage
Features
- Piscine traditionnelle 11X5
- Garage / Atelier
- fireplace
- Bedroom on ground floor
- single glazing
- Chauffage central fuel
- CRAWL
- Automatic gate
- CALM
Practical information
Energy class
E
-
Climate class
E
Learn more
Legal information
- 648 000 € fees included
5,00% VAT of fees paid by the buyer (617 143 € without fees), no current procedure, information on the risks to which this property is exposed is available on georisques.gouv.fr, click here to consulted our price list



