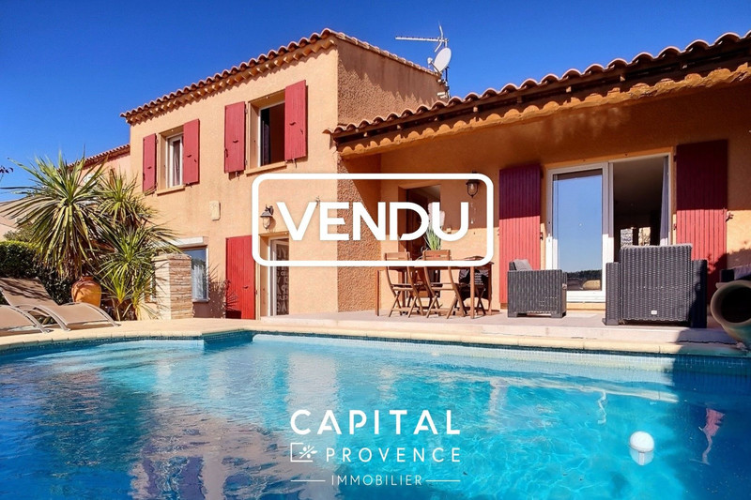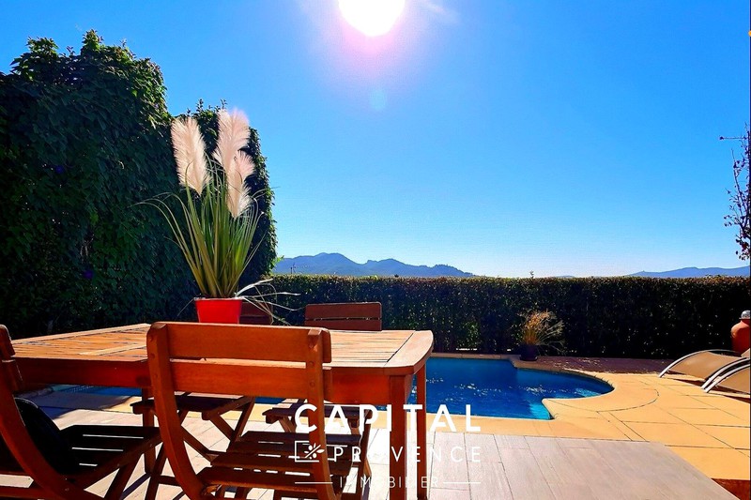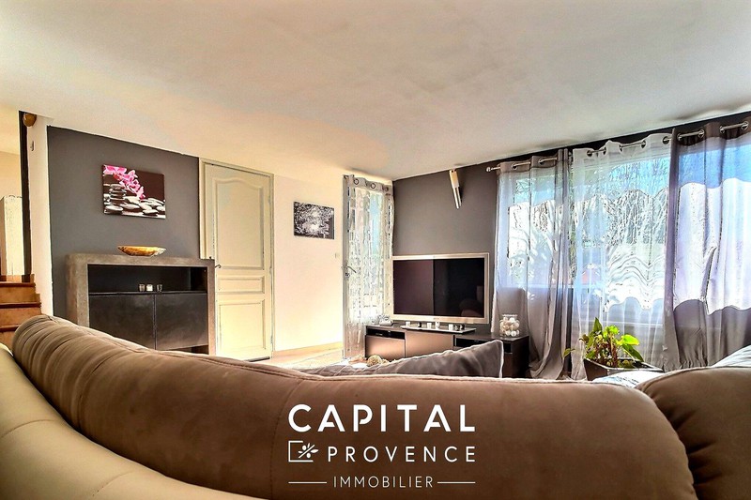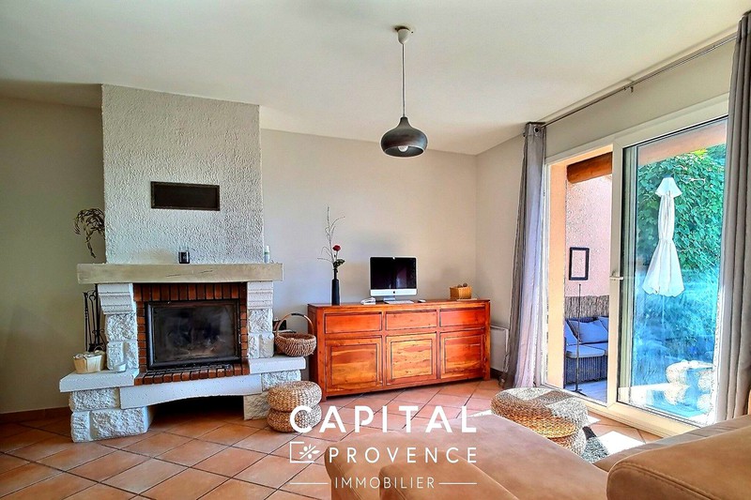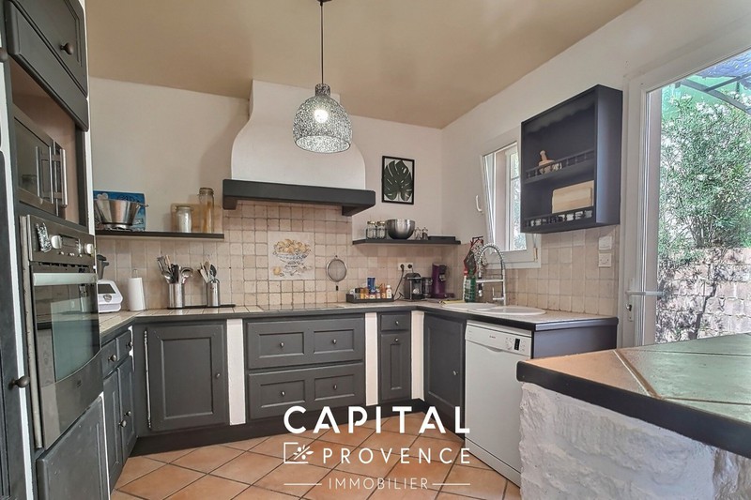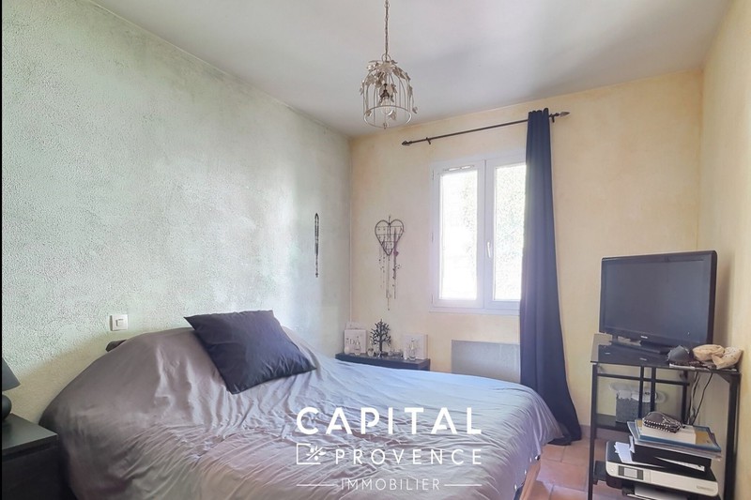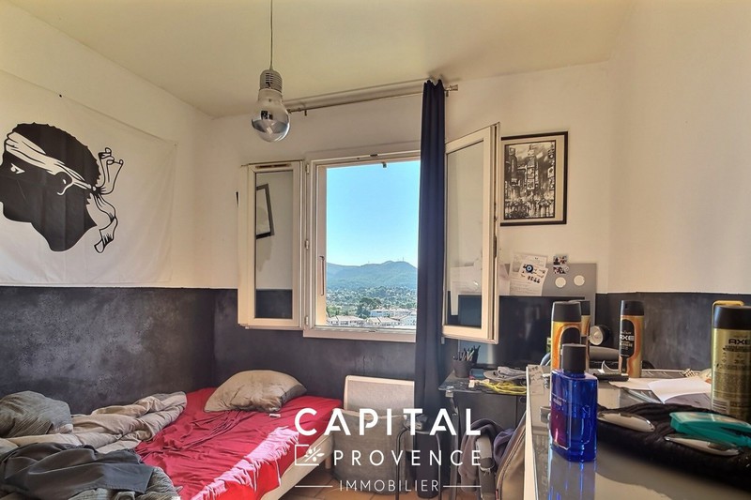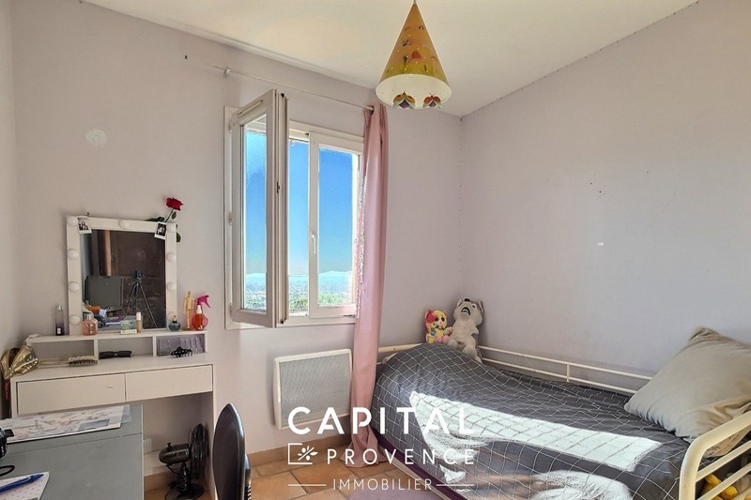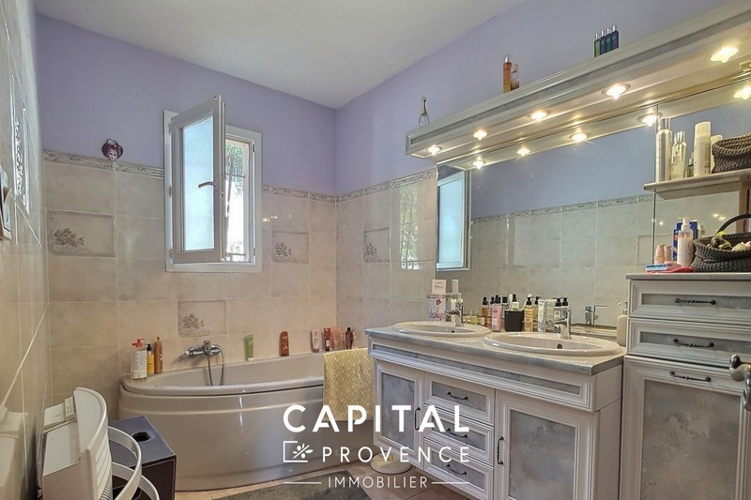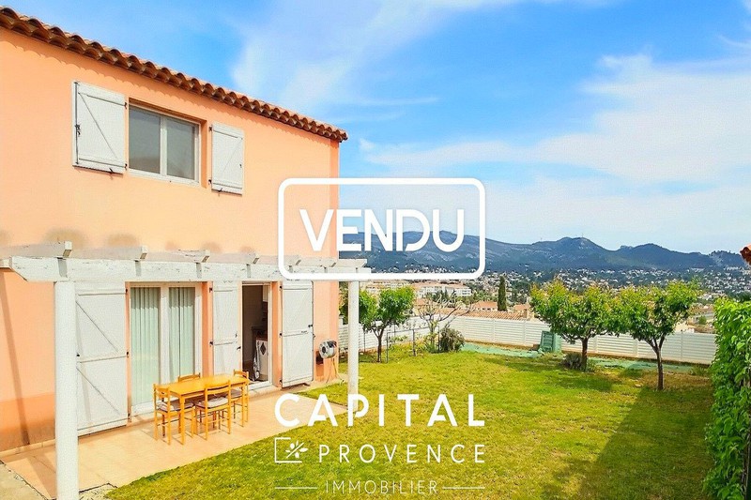PLAN-DE-CUQUES, house 128 m2
Absolute calm, the panoramic view, the tranquility of the neighborhood and the absence of vis-à-vis are the key words for this type 5 house of 128 m² located on the heights of Plan de Cuques. In the immediate vicinity of the College, schools and various logistics points, this FULL SOUTH house is articulated on several levels:
In the foreground:
a large TV lounge overlooking the exterior, as well as a large room currently serving as a laundry room. Storage under the stairs with reservations to accommodate a toilet.
In the background :
A large living room, with an insert fireplace, opening onto a fitted, equipped kitchen.
The third plan :
A release distributing 3 bedrooms, a bathroom, a shower room, a separate toilet, a storage cupboard.
The exteriors:
the large terrace with its panoramic view of the hills of Allauch invites you to peace, the swimming pool in continuity is particularly pleasant.
2 parking spaces in the property complete the property.
The services:
Well insulated house, windows and bay windows in PVC double glazing. Intercom, alarm.
The potential :
Today dedicated to a single family, this house allows, by its large independent room on the first level, to consider a studio, a parental suite, a guest room, etc.
Features
- Surface of the land : 405 m²
- Year of construction : 1995
- Exposition : SOUTH
- View : panoramic
- Hot water : electric
- Inner condition : a refresh
- External condition : GOOD
- Couverture : slate
- 3 bedroom
- 1 bathroom
- 1 shower
- 1 WC
- 3 parkings
Features
- POOL
- fireplace
- Bedroom on ground floor
- double glazing
- Laundry room
- Automatic gate
- CALM
Practical information
Energy class
C
-
Climate class
A
Learn more
Legal information
- 579 000 €
Fees paid by the owner, no current procedure, information on the risks to which this property is exposed is available on georisques.gouv.fr, click here to consulted our price list


