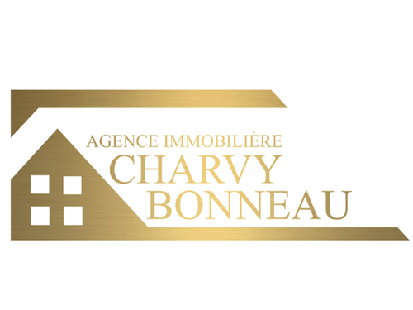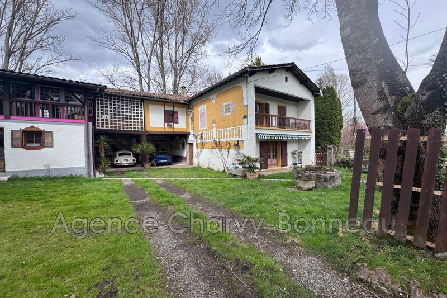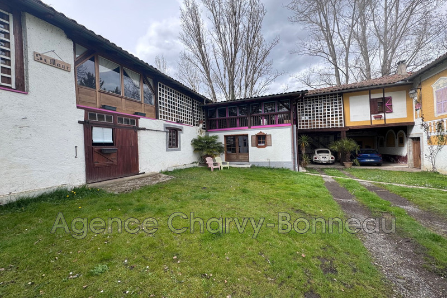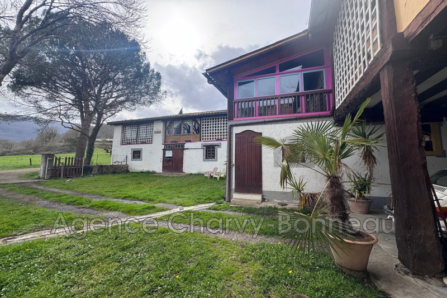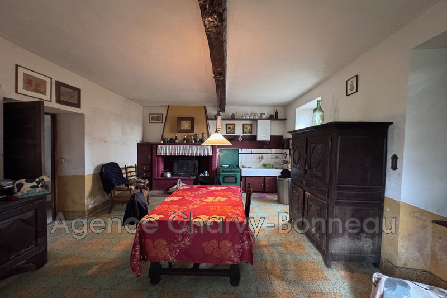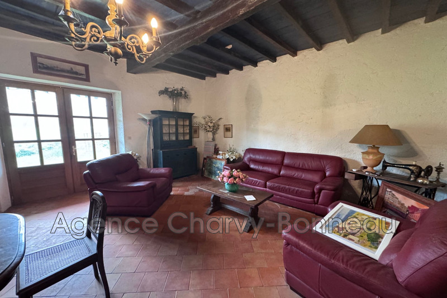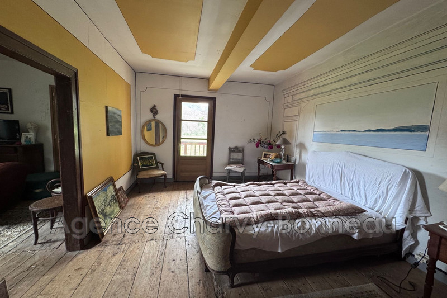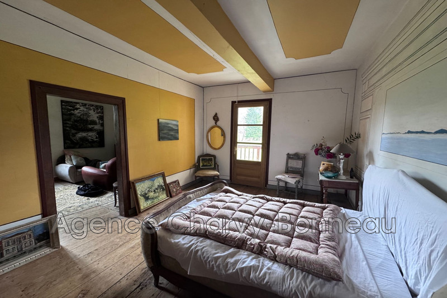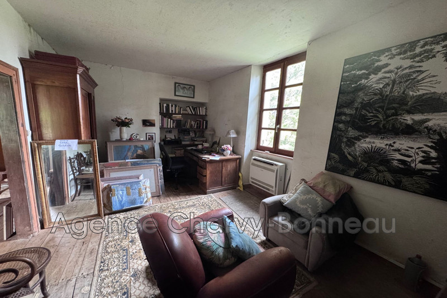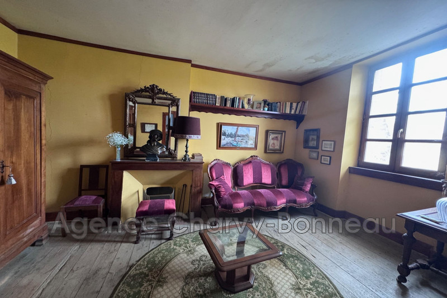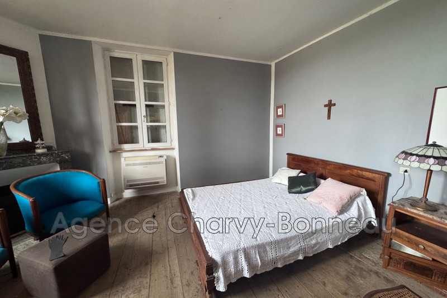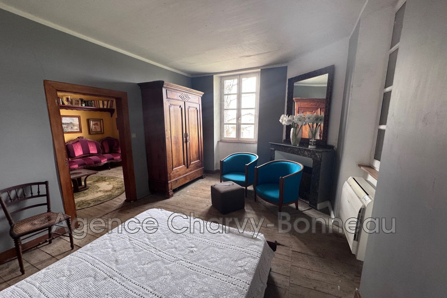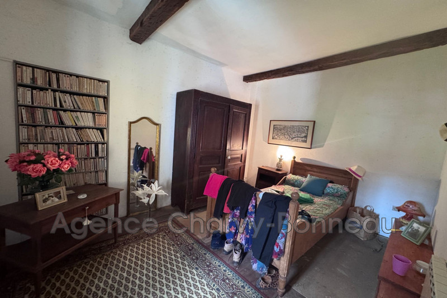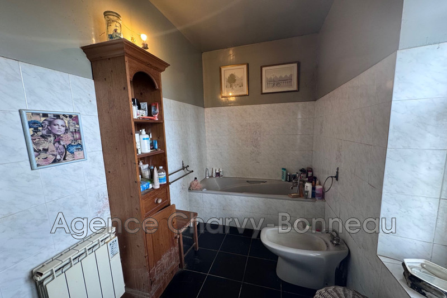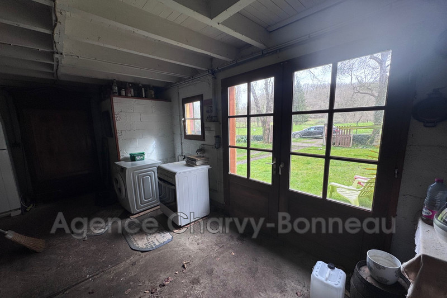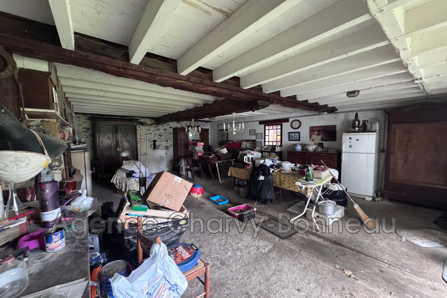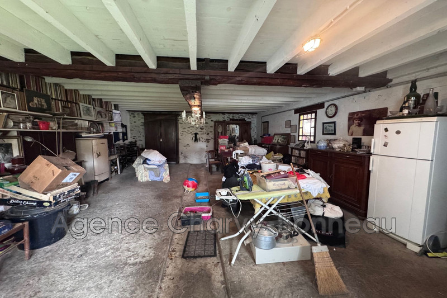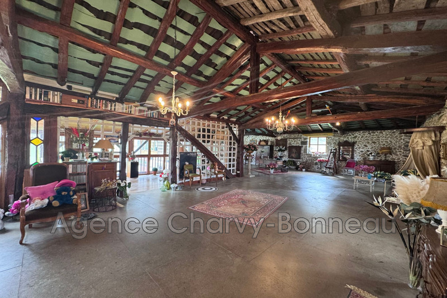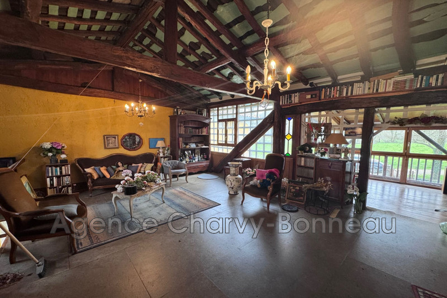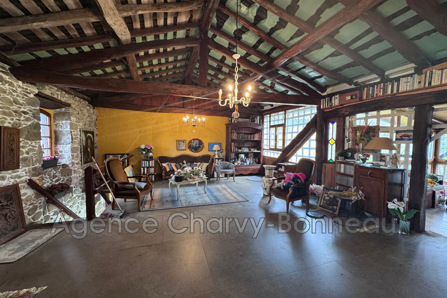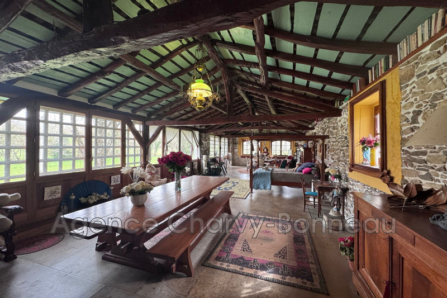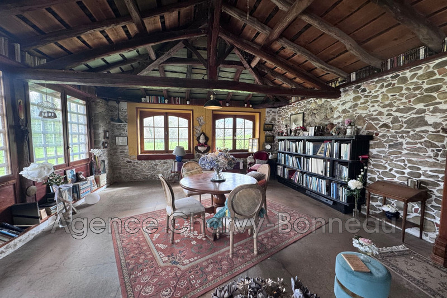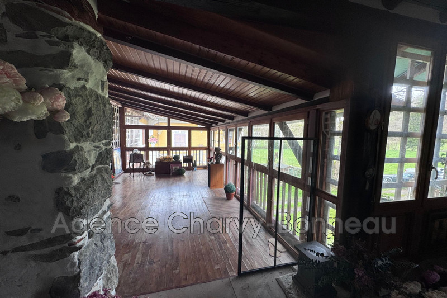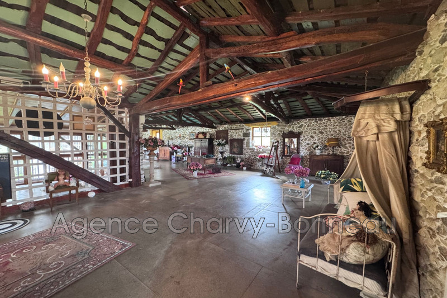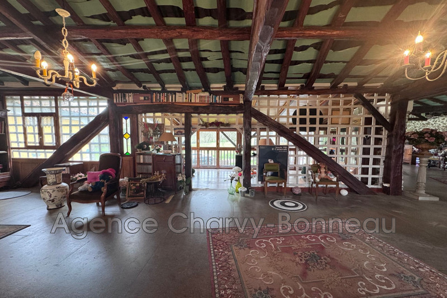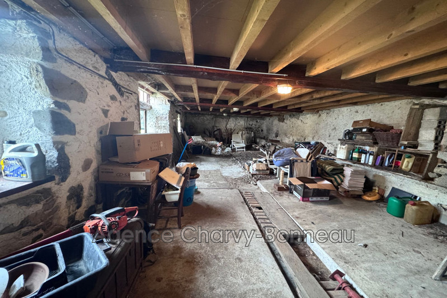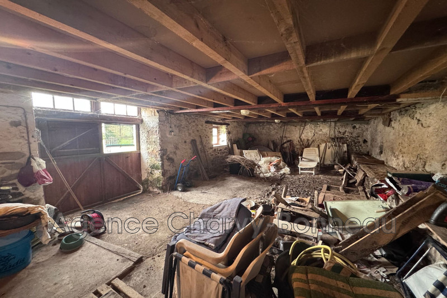PRAT-BONREPAUX VILLAGE, villa 155 m2
Farmhouse consisting of a house of approximately 155 m² and an outbuilding on 2 levels of approximately 370 m², located on the ST GIRONS/TOULOUSE axis, facing South-East, and an adjoining garden of approximately 1000 m², the surplus land is rented (approximately 11 hectares).
The house of approximately 155 m² includes a beaten earth cellar, on the garden level a living room and a large kitchen-diner, on the first floor, a landing leading from left to right to a bedroom with balcony, it is adjacent to an office, a boudoir adjacent to another bedroom, then a bathroom and a bedroom.
The adjoining outbuilding of approximately 370 m² offers great potential, on the ground floor a former stable (water and electricity) and upstairs a large L-shaped area (exposed stone walls and numerous openings).
The house is heated by a wood insert (in the kitchen) and an air/air heat pump, the joinery is double-glazed wood, the septic tank only collects the toilets located outside the house, provide a treatment system for the wastewater from the house (kitchen and bathroom).
.
Unobstructed view of the countryside and mountains.
Very rare in the area, in the countryside, but 5 minutes from the city center, this property could be suitable for a collective, family or artistic project.
Features
- Surface of the land : 113831 m²
- Year of construction : 1800
- Hot water : GAS
- Inner condition : a refresh
- External condition : GOOD
- Couverture : tiling
- 3 bedroom
- 1 bathroom
- 1 WC
- 2 parkings
Features
- fireplace
- CALM
Practical information
Energy class
D
-
Climate class
B
Learn more
Legal information
- 286 200 € fees included
6,00% VAT of fees paid by the buyer (270 000 € without fees), no current procedure, information on the risks to which this property is exposed is available on georisques.gouv.fr, click here to consulted our price list

