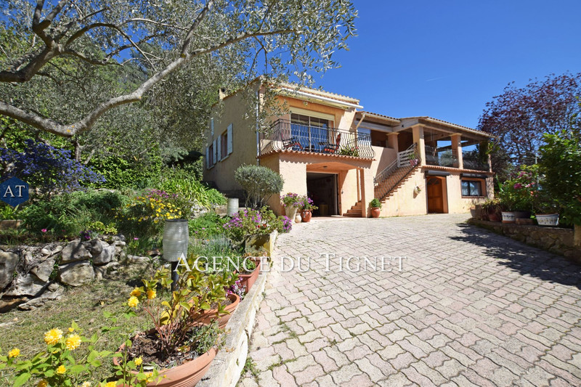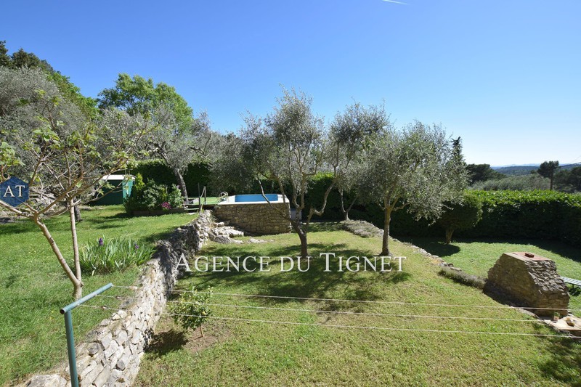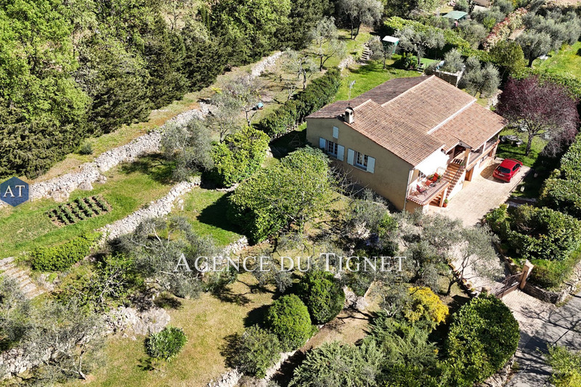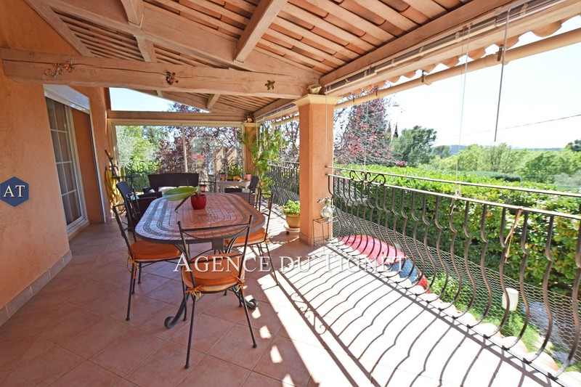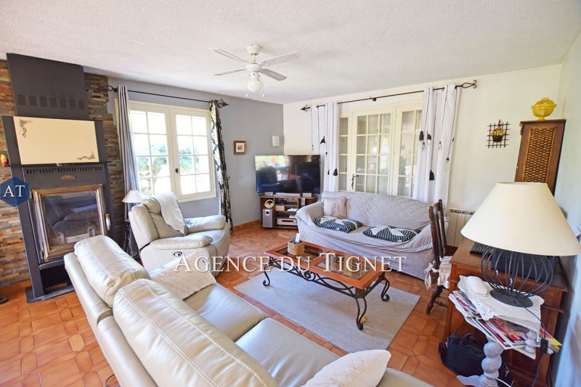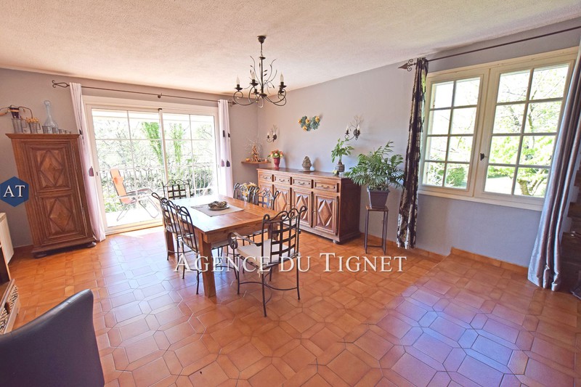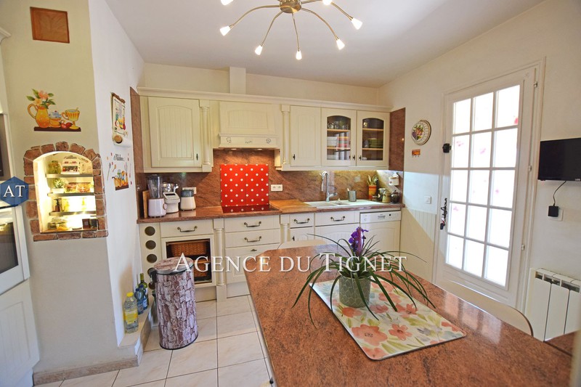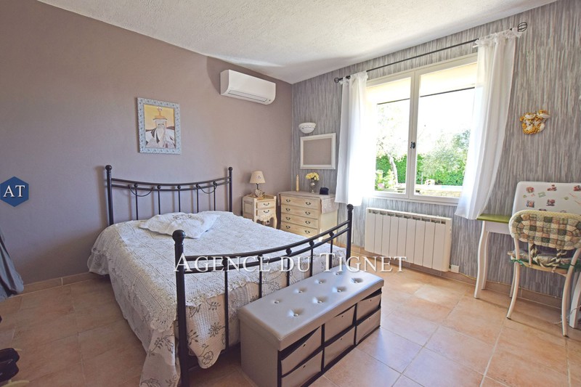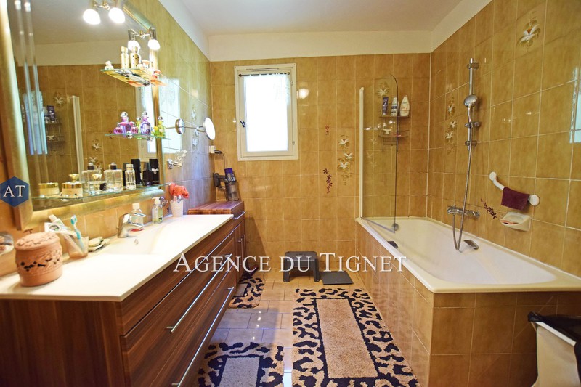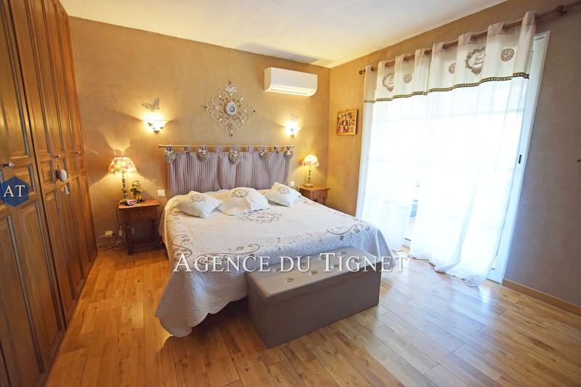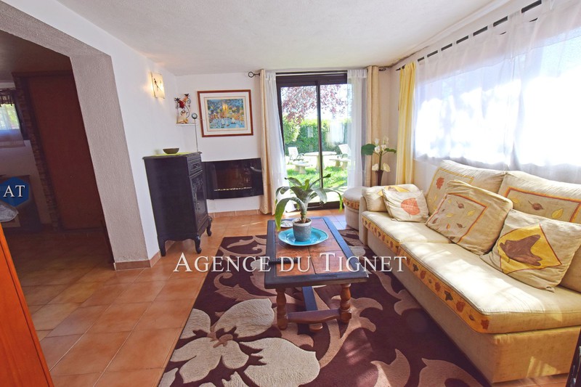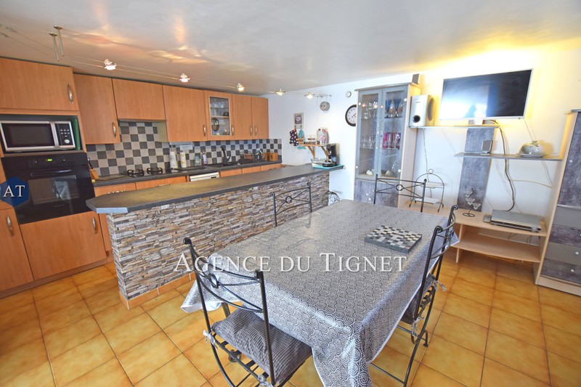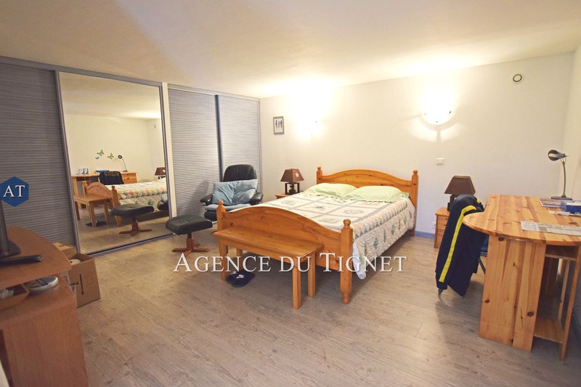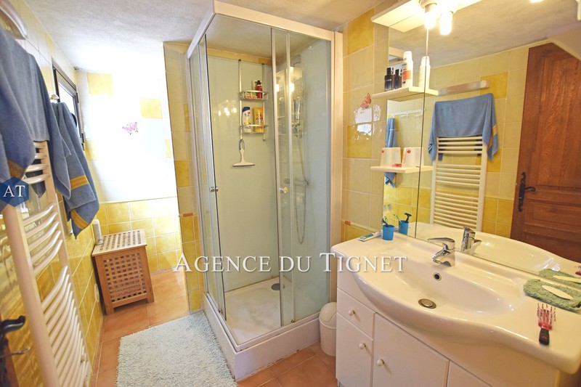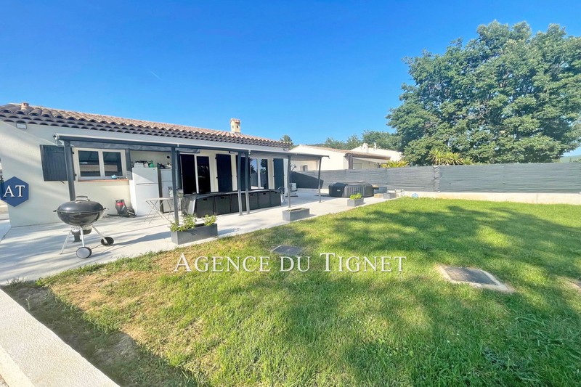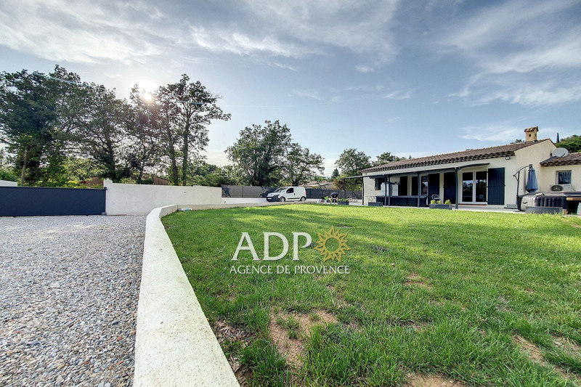SAINT-CÉZAIRE-SUR-SIAGNE residential, house 203 m2
Mandate: “EXCLUSIVE / UNCLEAR VIEW”
Located in a quiet and residential area, this very beautiful, bright villa of approximately 203 m². is built on a plot of 3012 m² and benefits from a clear view.
It includes on the ground floor, a living room opening onto the garden, a dining room with fitted kitchen of 19.25 m², hallway, a bedroom with dressing room of 17 m², a bathroom with wall-hung WC.
On the garden level: an entrance, an independent WC with washbasin, a living room with Godin fireplace of 45.20 m² opening onto a terrace, an independent equipped kitchen opening onto a covered terrace, hallway, two bedrooms with cupboards, a bathroom. baths.
Services and equipment: automatic gate, electric heating, sewerage, electric roller shutters, mosquito nets, double-glazed PVC or aluminum frames, sliding windows, electric water heater, garage of 28 m², workshop of 28.70 m², connected to fiber, three-phase electricity meter, garden shed, pizza oven and summer kitchen.
Photovoltaic panels
Features
- Surface of the living : 45 m²
- Surface of the land : 3025 m²
- Year of construction : 1980
- Exposition : WEST
- View : open
- Hot water : electric
- Inner condition : GOOD
- External condition : GOOD
- 3 bedroom
- 2 terraces
- 1 bathroom
- 1 shower
- 2 WC
- 1 garage
- 1 cellar
Features
- POOL
- CALM
- Cheminée Godin
- Bedroom on ground floor
- double glazing
- Electric awning
- Electric shutters
- Automatic gate
- Automatic Watering
Practical information
Energy class (dpe)
D
-
Emission of greenhouse gases (ges)
C
Learn more
Legal information
- 572 000 € fees included
4,00% VAT of fees paid by the buyer (550 000 € without fees), no current procedure, information on the risks to which this property is exposed is available on georisques.gouv.fr, click here to consulted our price list


