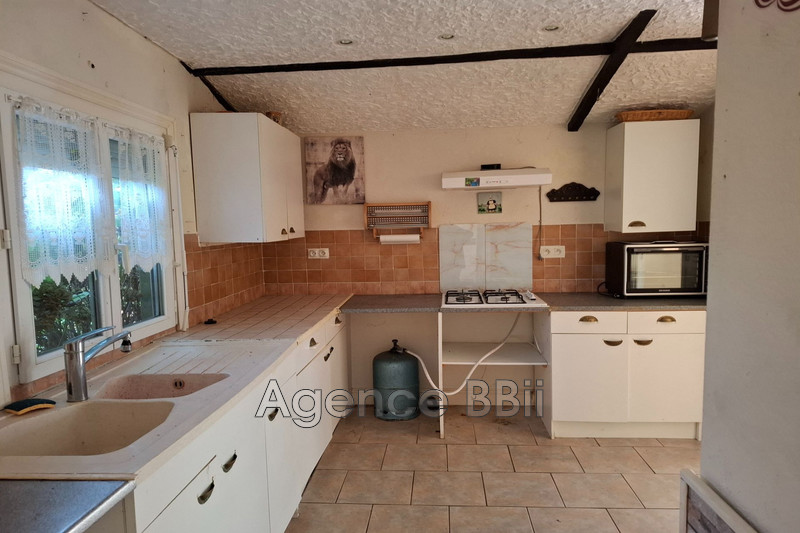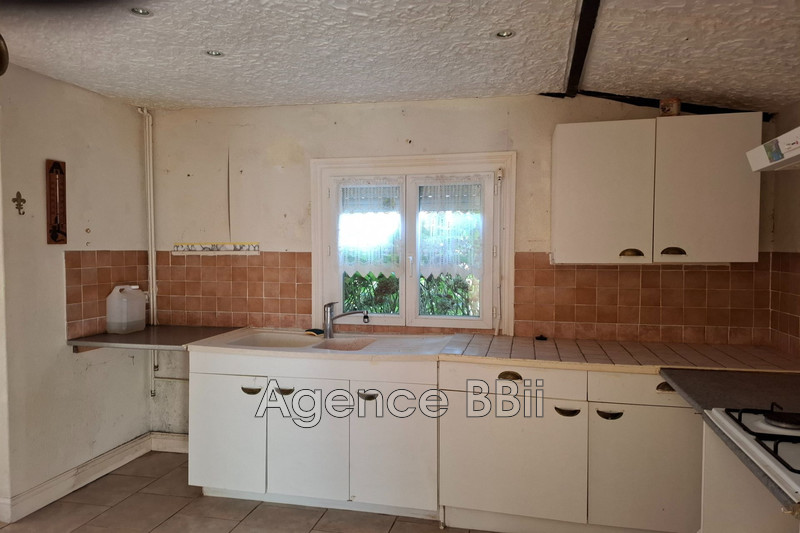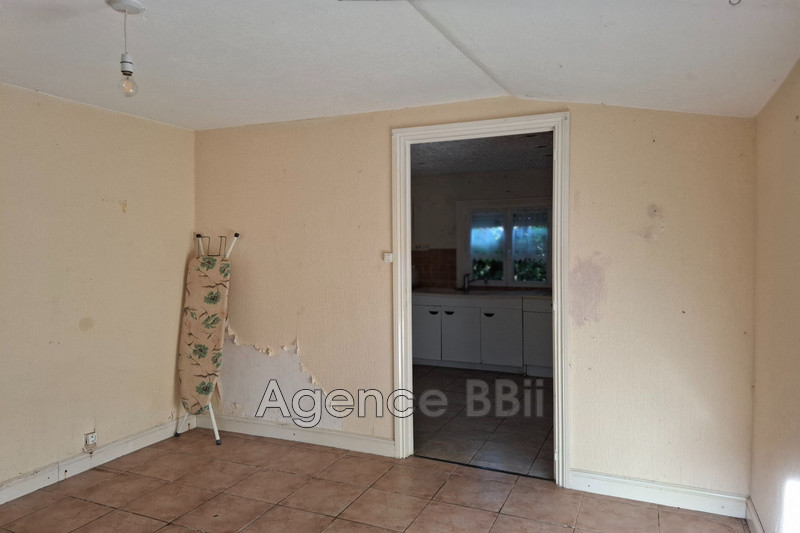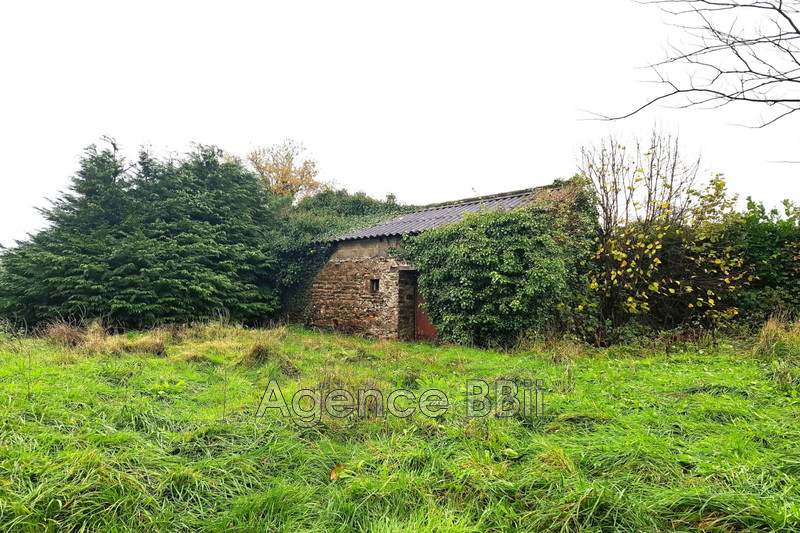SAINT-CONNAN ST CONNAN, Mansion 90 m2
BRITTANY: COMMUNE OF ST CONNAN: Semi-detached house on one side built in stones with a plastered facade under slates on a plot of 827m² with a living area of 90 m².
It is composed on the ground floor: a kitchen and utility room, a living room with fireplace and wood insert and a bathroom with toilet.
On the 1st floor a small landing leads to two bedrooms under a crawl space. On a plot on the other side of the road of 245m² a small stone construction of 50m² of footprint.
All the joinery is single-glazed wood joinery with manual shutters. The slate roof appears to be in good condition. However, the adjoining gable is subject to infiltration by the chimney belonging to the neighbor.
The heating is electric with independent radiators and fireplace with wood insert.
Energy Class: Coming soon
Property tax: To be provided
Individual sanitation: Septic tank to be checked
Price: €69,000 fees payable by the seller.
Contact: Danielle STEENS: 06 28 49 44 22 / 04 97 22 24 83
Commercial agent: siret number: 398 390 831 000 53
Features
- Surface of the living : 25 m²
- Surface of the land : 827 m²
- Year of construction : 1950
- Exposition : South West
- View : campaign
- Hot water : electric
- Inner condition : to renovate
- External condition : GOOD
- Couverture : slate
- 3 bedroom
- 1 terrace
- 1 bathroom
- 1 WC
- 1 parking
Features
- Bedroom on ground floor
Practical information
Energy class
E
-
Climate class
B
Learn more
Legal information
- 69 000 €
Fees paid by the owner, no current procedure, information on the risks to which this property is exposed is available on georisques.gouv.fr, click here to consulted our price list

























