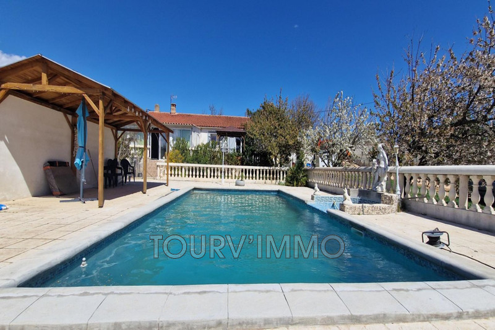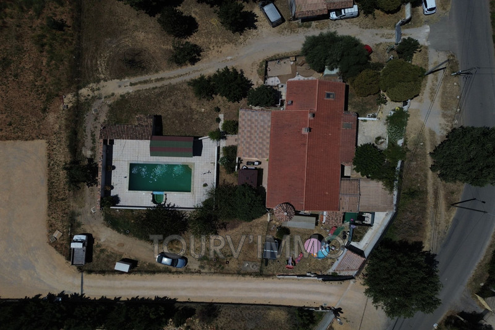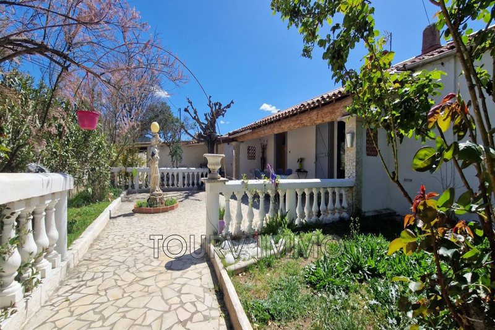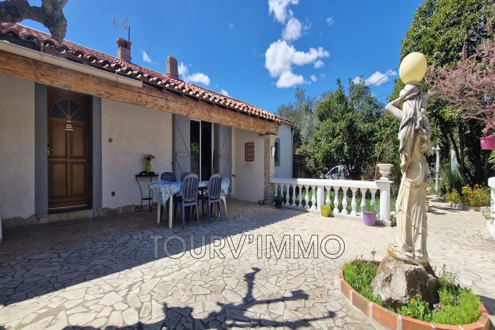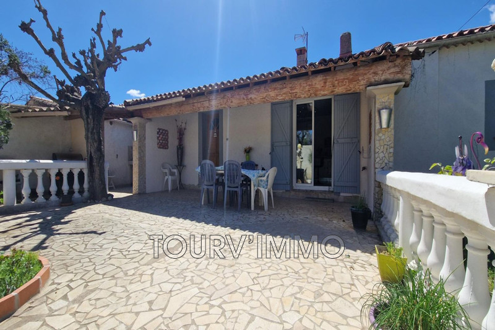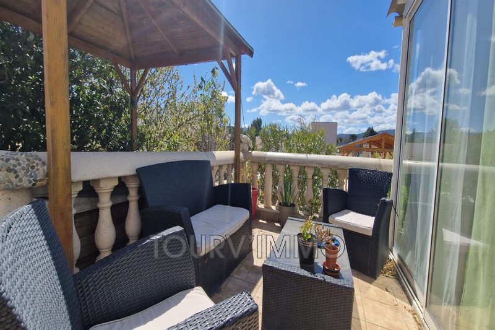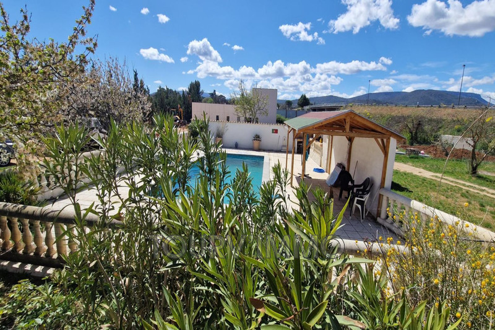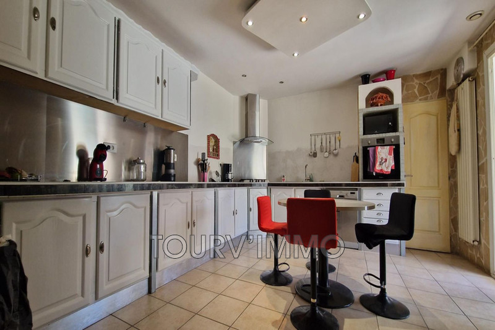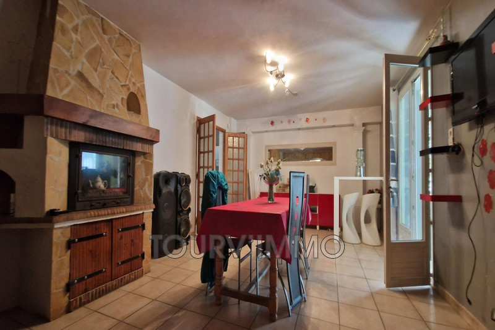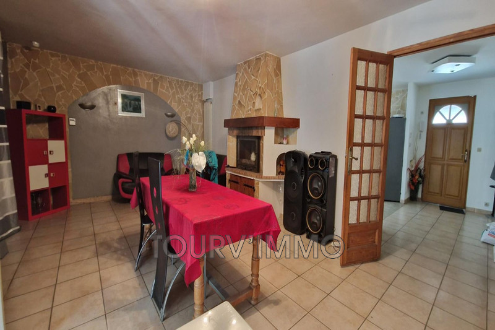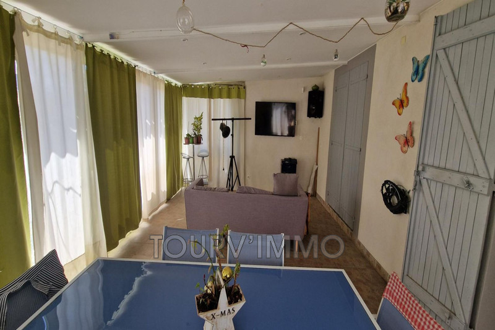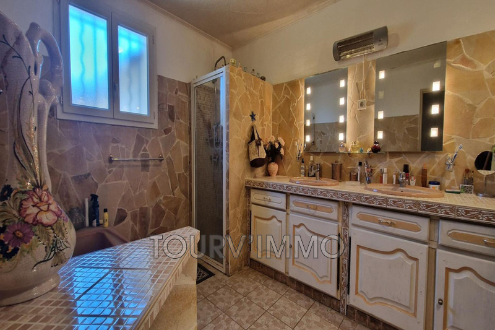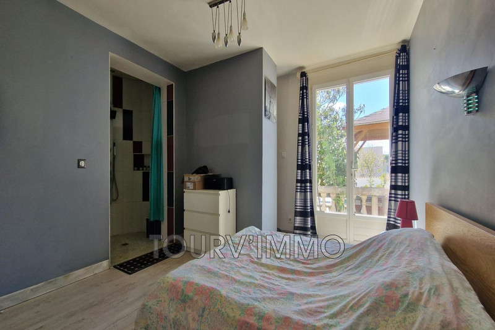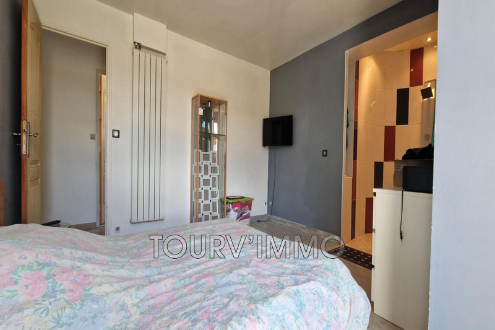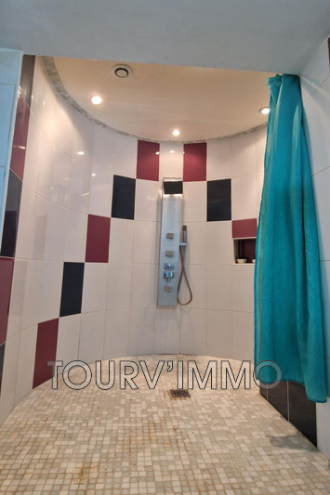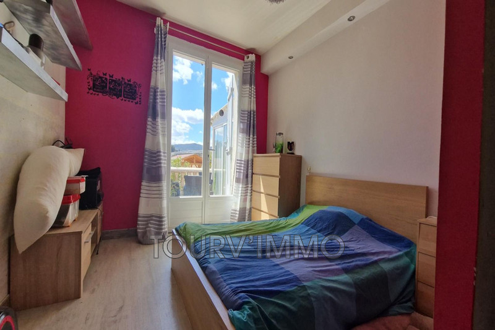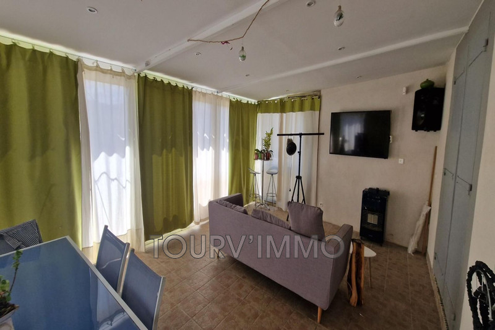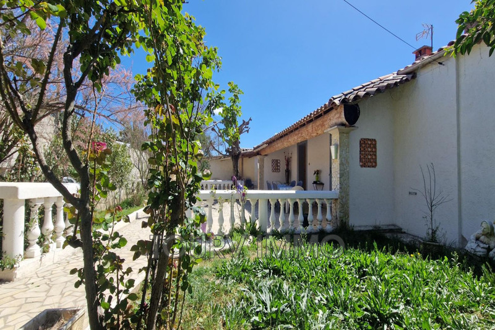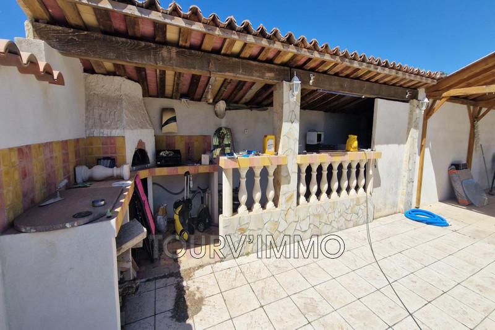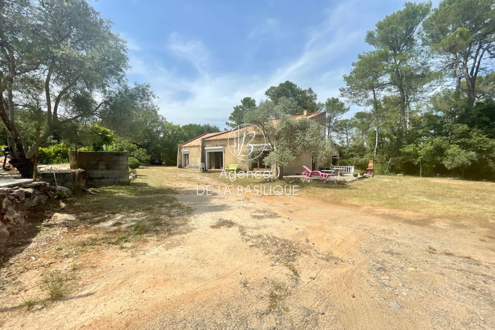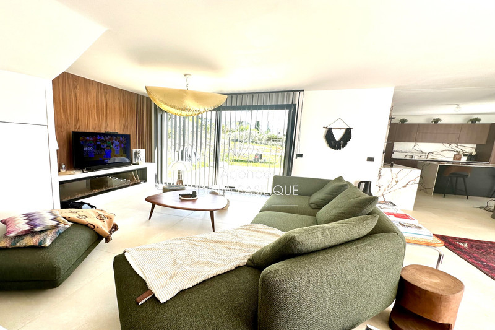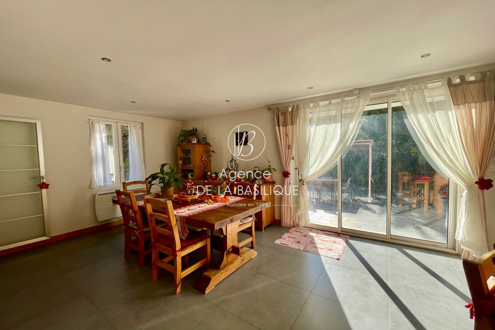SAINT-MAXIMIN-LA-SAINTE-BAUME campaign, house 212 m2
We offer in the town of SAINT-MAXIMIN-LA-SAINTE-BEAUME, on a plot of 3,000 m², a house with an area of approximately 212 m² divided into several dwellings:
- The main house of around 140 m² type 4 consists of an entrance hall, a kitchen of around 23 m², a living room of around 33 m² with insert fireplace, a pantry, a a veranda, 3 bedrooms, one with wardrobe, one with dressing room and outdoor access, as well as a master suite with walk-in shower and terrace access, a bathroom with shower, bath and double sink, as well as a an independent toilet with washbasin. It is equipped with air conditioning and the attic is insulated.
- A type 2 apartment of approximately 26 m² With garden.
- A studio with mezzanine also having a garden and terrace.
Outside is a terrace, a summer kitchen, a shelter, a carport, a garage, a 10x5 masonry swimming pool, a poolhouse with pizza oven, as well as an electric gate.
The property is equipped with gas central heating with hot water production for the main house, and cumulus for the apartments. Sanitation is done by septic tank of 5,000 l (dimensions more up to standard).
On the ground is a space reserved for the rental of a pizza truck.
The property is also connected to the fiber.
Features
- Surface of the living : 33 m²
- Surface of the land : 3000 m²
- Inner condition : GOOD
- External condition : GOOD
- 3 bedroom
- 2 terraces
- 1 bathroom
- 1 shower
- 1 WC
Features
- POOL
- pool house
- fireplace
- Bedroom on ground floor
- double glazing
Practical information
Energy class
C
-
Climate class
C
Learn more
Legal information
- 558 000 €
Fees paid by the owner, no current procedure, information on the risks to which this property is exposed is available on georisques.gouv.fr, click here to consulted our price list


