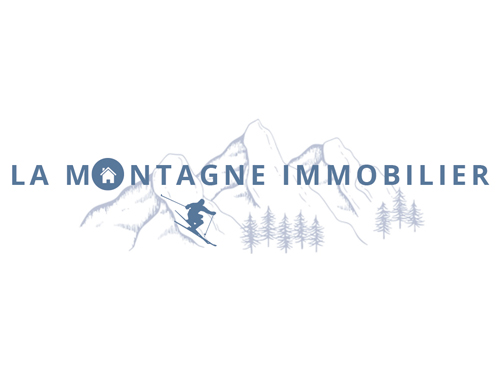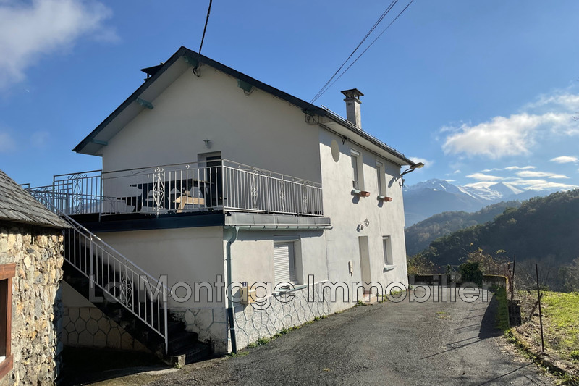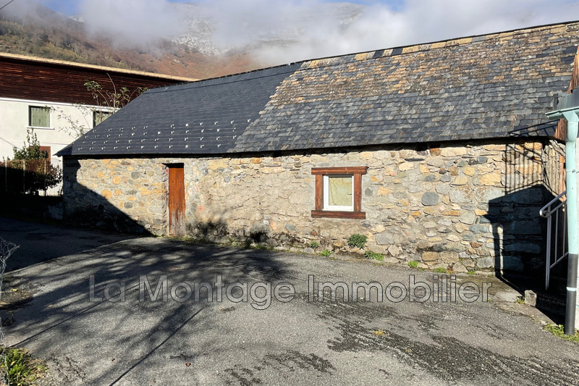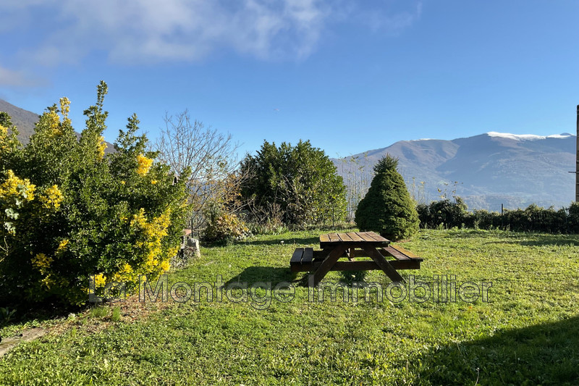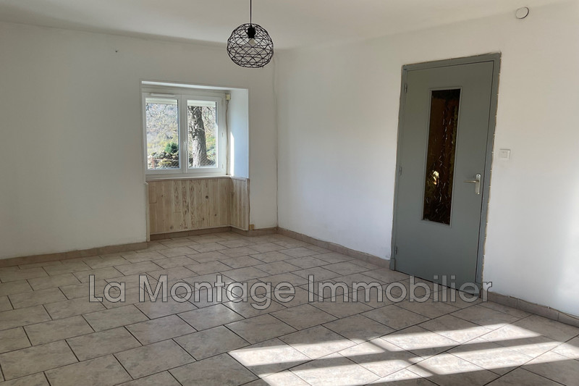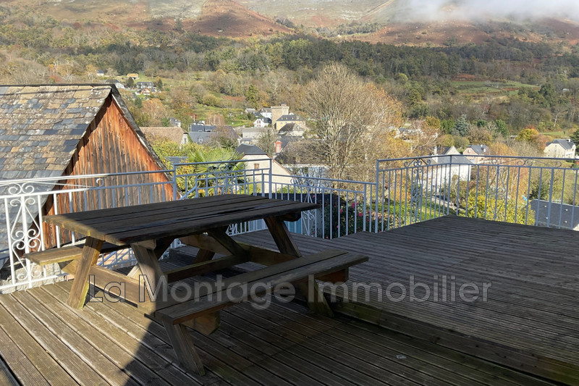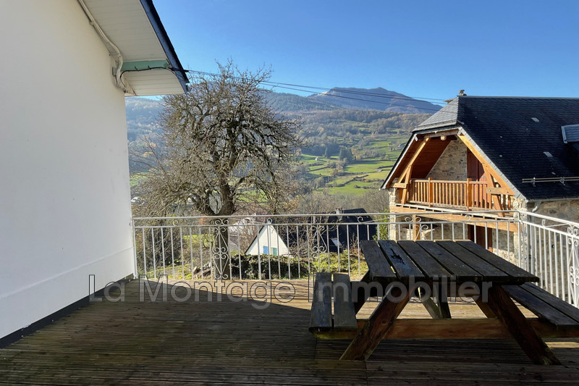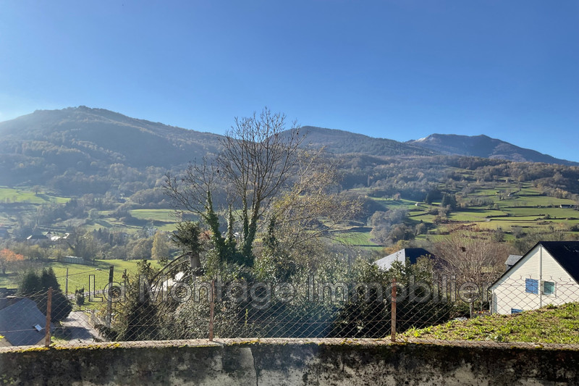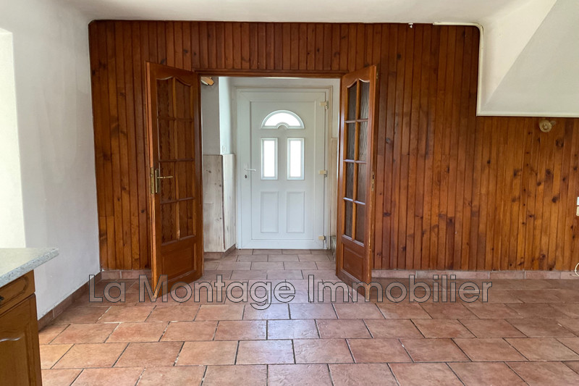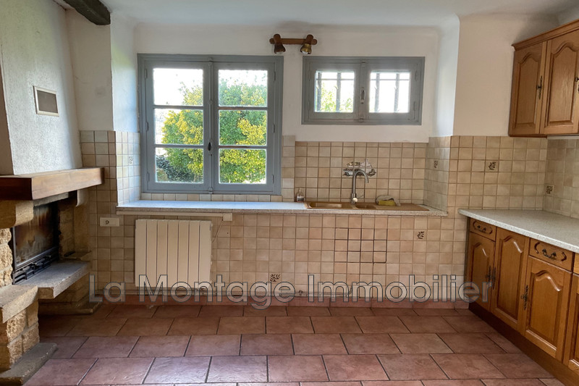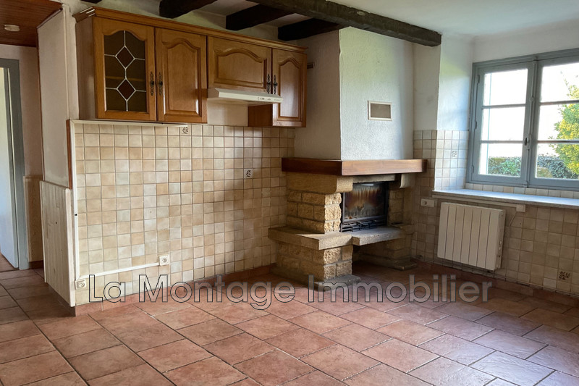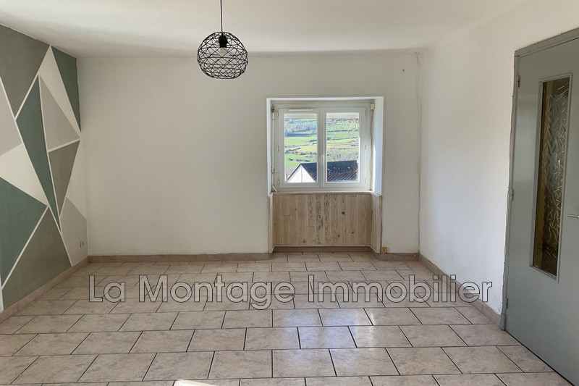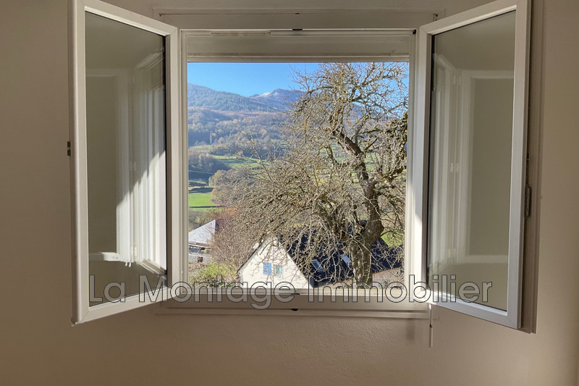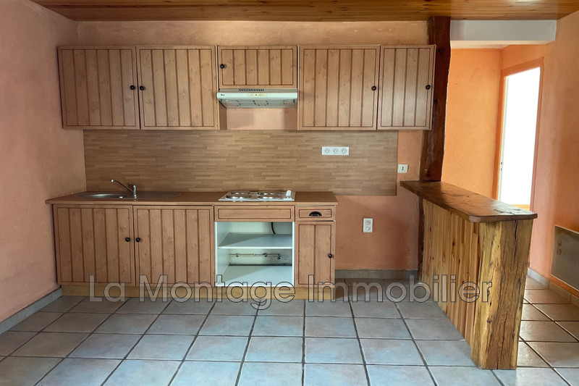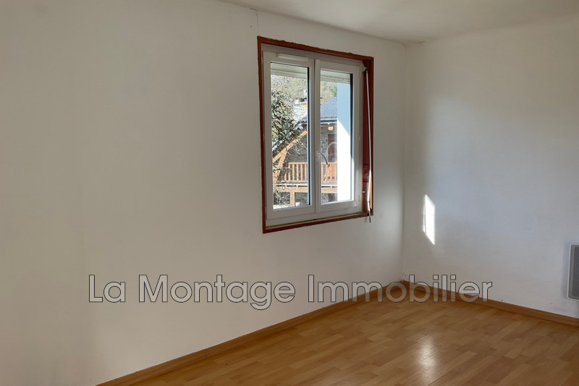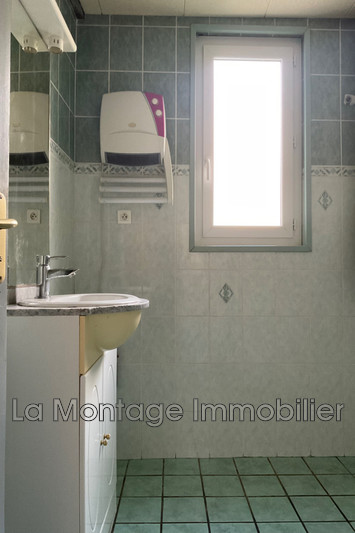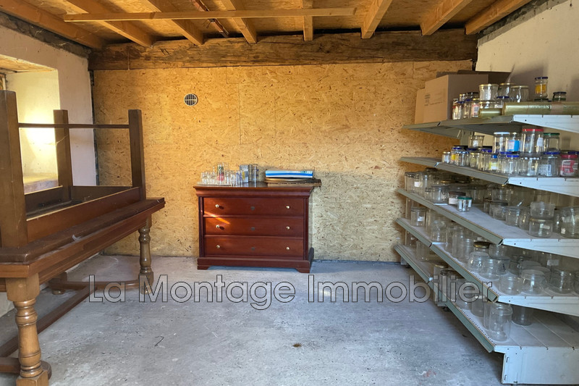SALLES VILLAGE, house 117 m2
On the heights of Salles, come and discover this detached house with a living area of 117m2 and ideally facing South/North.
It is composed on 2 levels of a living room of approximately 46m2, 3 bedrooms, 2 bathrooms, a separate toilet, and a storeroom.
On the exterior side, the property has a terrace and a garden with an unobstructed view of the mountains.
Note also that the property includes a stone barn of approximately 50m2.
Work and some refreshments are to be expected (joining, painting, etc.).
Features
- Surface of the living : 46 m²
- Surface of the land : 504 m²
- Exposition : south-north
- View : mountain
- Hot water : electric
- Inner condition : a refresh
- External condition : GOOD
- Couverture : slate
- 3 bedroom
- 1 terrace
- 2 showers
- 1 WC
Features
- barn
- fireplace
- Laundry room
Practical information
Energy class
Comming soon
-
Climate class
Comming soon
Learn more
Legal information
- 249 000 € fees included
5,50% VAT of fees paid by the buyer (236 019 € without fees), no current procedure, information on the risks to which this property is exposed is available on georisques.gouv.fr, price list not specified

