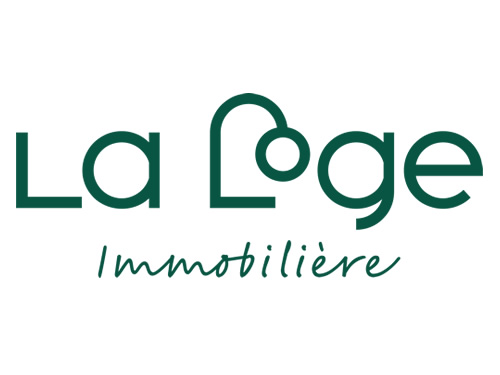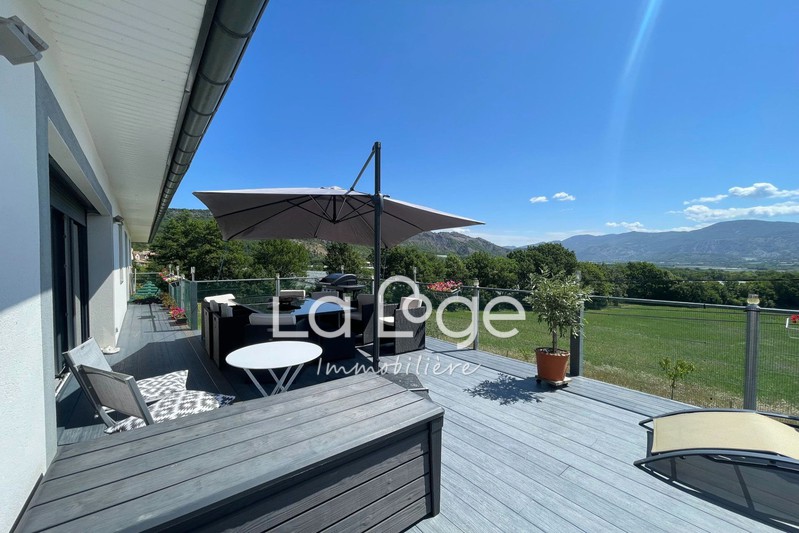TALLARD, house 120 m2
PLAN-DE-VITROLLES: La Loge immobilière is pleased to present this magnificent single-storey house with an area of 120 m² of living space built on a plot of 1153 m². It offers an optimal configuration for a practical and comfortable life. As soon as you enter, you will be greeted by a storage space, allowing you to organize your personal belongings . The latter will lead you to a large and bright living room of 60 m², including a fully equipped modern kitchen . The large bay windows open onto a large 40 m² terrace, ideal for moments of relaxation outdoors, from where you can enjoy a panoramic view of the surroundings . This house also has three bedrooms , a dressing area and a bathroom with Italian shower and separate toilet. An adjoining and heated garage of 43 m² completes the comfort of the place. A total basement of 160 m² fitted with a bathroom, a laundry room and a kitchen area, offers you multiple possibilities and additional storage.
Features
- Surface of the living : 60 m²
- Surface of the land : 1153 m²
- Year of construction : 2013
- Exposition : SOUTH
- View : panoramic
- Hot water : electric
- Inner condition : excellent
- External condition : NEW
- Couverture : tiling
- 3 bedroom
- 1 terrace
- 2 showers
- 2 WC
- 1 garage
- 2 parkings
- 1 cellar
Features
- Terrace 40 m²
- panoramic view
- Carte postale
- Sous sol 160 m²
- House Bungalow
- Automation
- DRESSING
- Ramassage scolaire
- Pièce à vivre 60 m²
- Garage 43 m²
Practical information
Energy class
C
-
Climate class
A
Learn more
Legal information
- 465 000 €
Fees paid by the owner, no current procedure, information on the risks to which this property is exposed is available on georisques.gouv.fr, click here to consulted our price list












