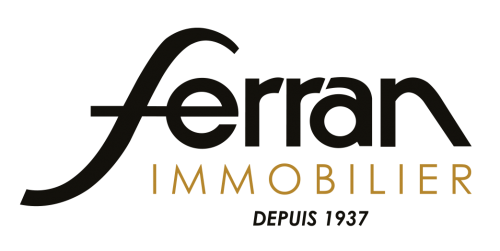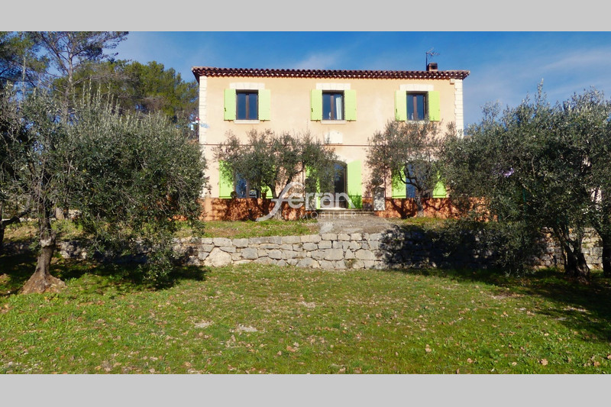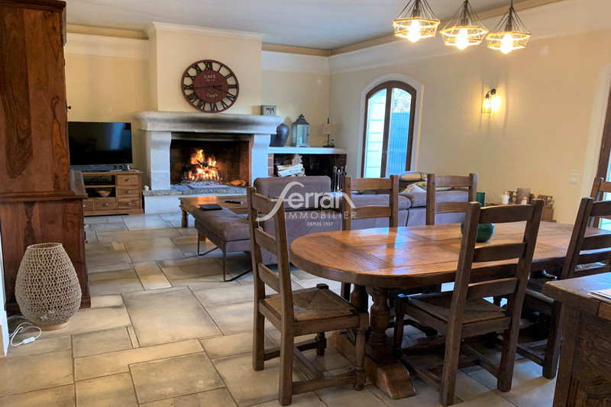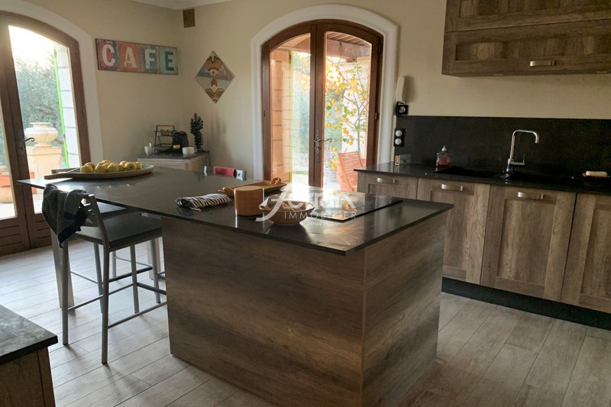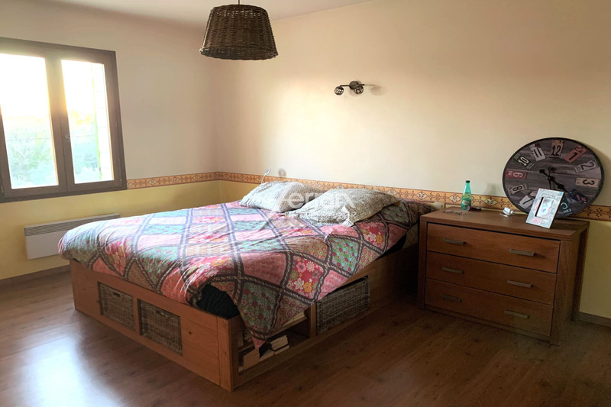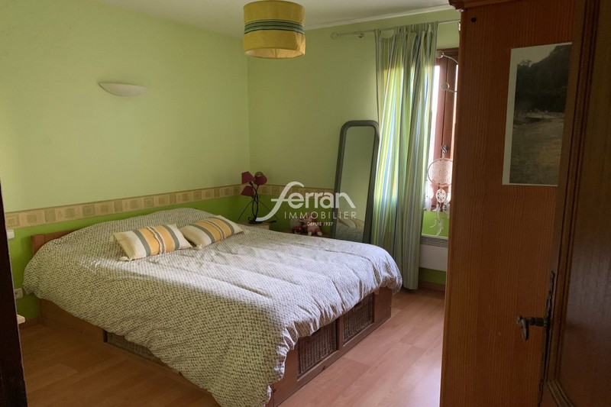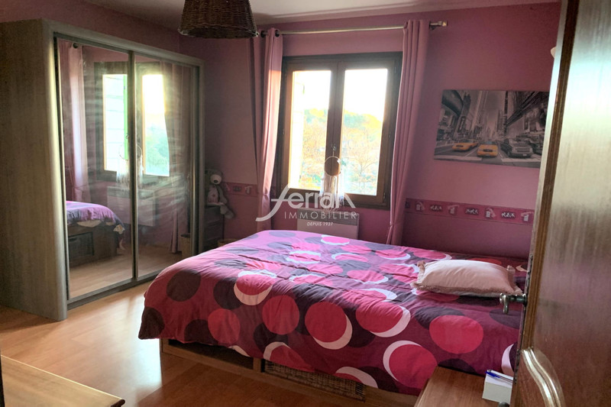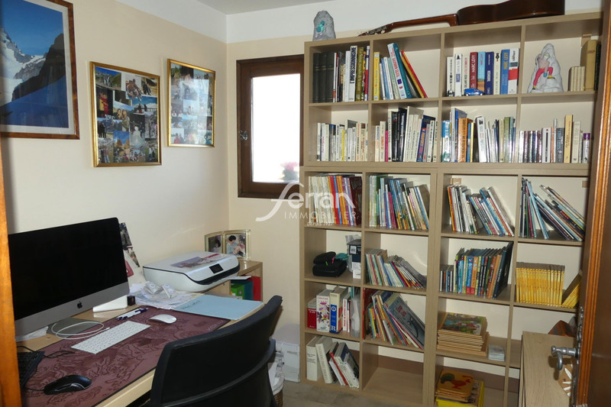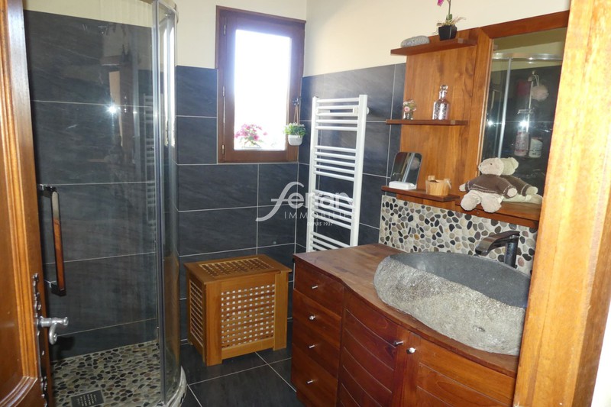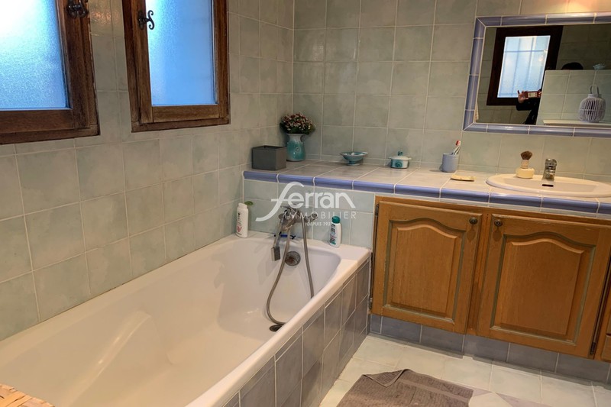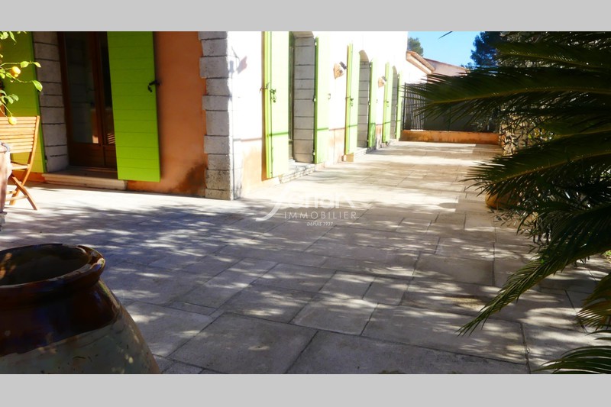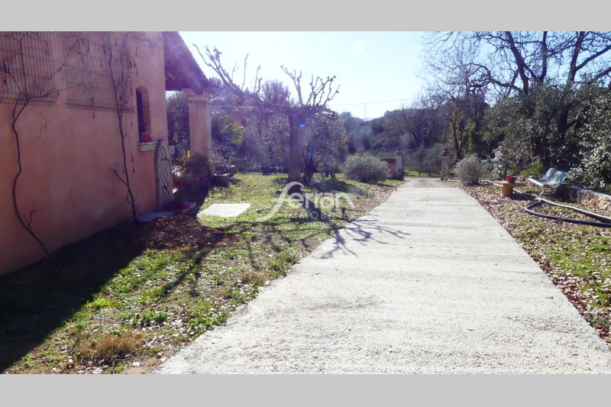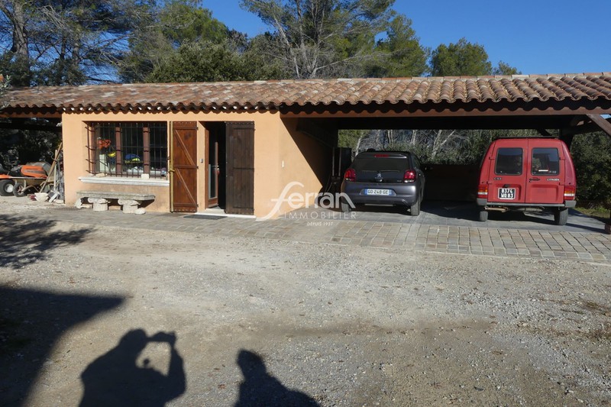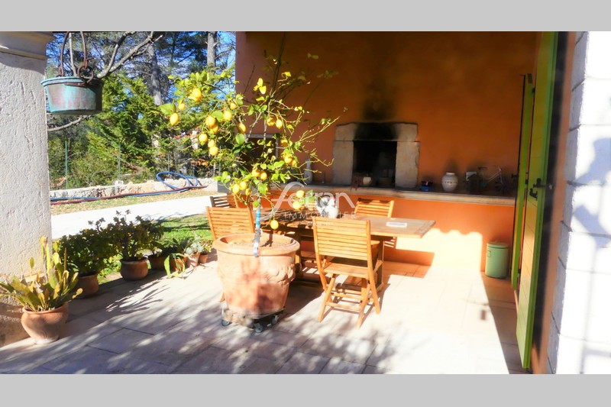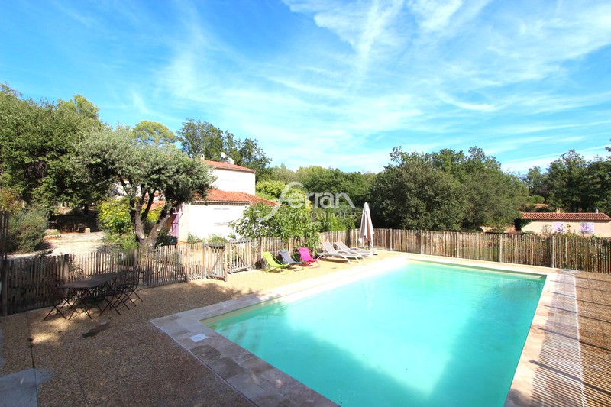TRANS-EN-PROVENCE, house 135 m2
House of traditional construction of approximately 135m2 on a plot of 3035m2.
This villa offers on the ground floor: an entrance, a living room with fireplace, facing south, a recent individual kitchen, a back kitchen, toilets.
Upstairs: 3 bedrooms, one with adjoining bathroom, an office, toilets.
This property also offers a garage, a workshop and a shelter for 4 cars.
Double glazing, wooden shutters, electric heating, electric gate.
Features
- Surface of the living : 30 m²
- Surface of the land : 3035 m²
- Year of construction : 1993
- Exposition : SOUTH
- View : campaign
- Hot water : electric
- External condition : GOOD
- Couverture : tiling
- 3 bedroom
- 2 terraces
- 1 bathroom
- 1 shower
- 3 WC
- 1 garage
- 4 parkings
- 1 cellar
Features
- workshop
- fireplace
- double glazing
- Automatic gate
- CELLAR
Practical information
Energy class
C
-
Climate class
A
Learn more
Legal information
- 480 000 €
Fees paid by the owner, no current procedure, information on the risks to which this property is exposed is available on georisques.gouv.fr, click here to consulted our price list

