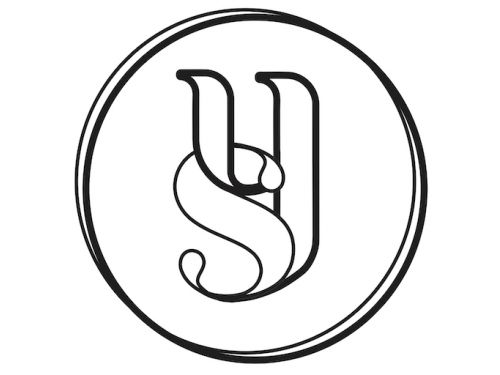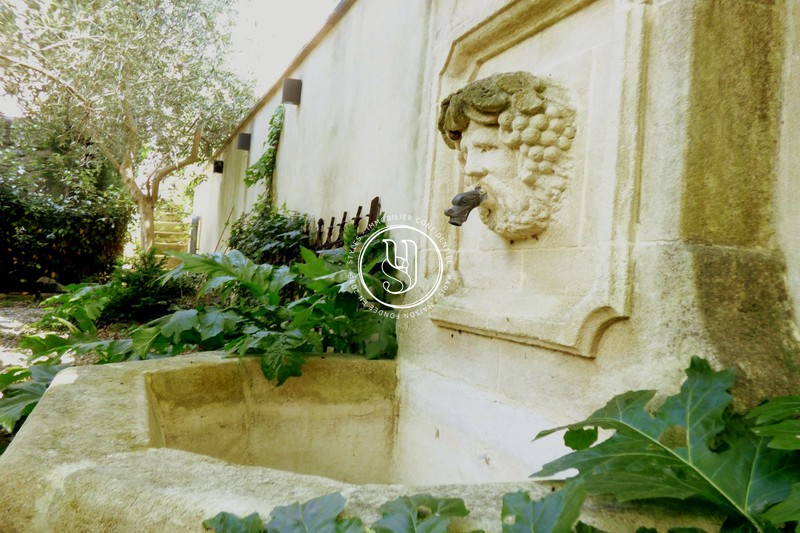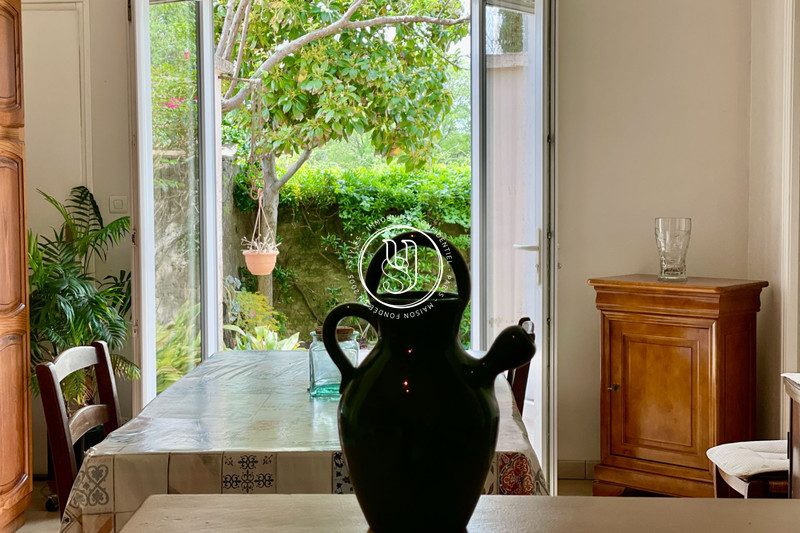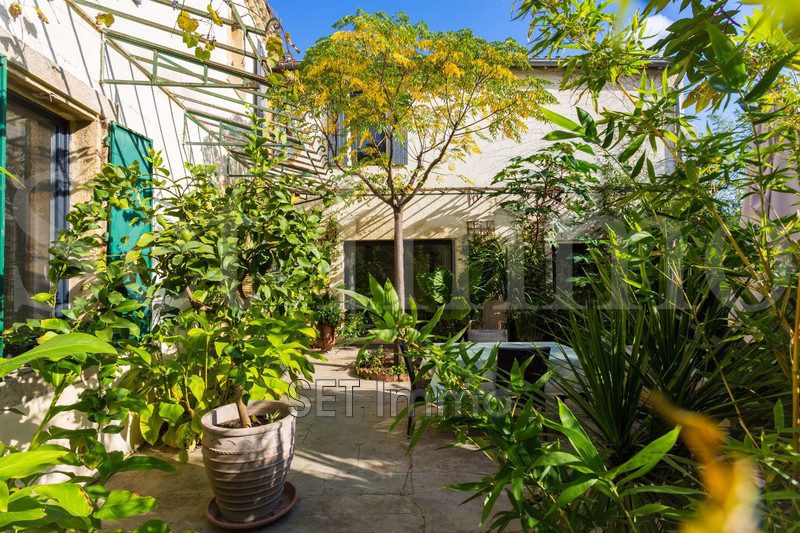UZÈS, house 132 m2
Uzès, in a peaceful, leafy area, this single-storey house has been set in incredible grounds of evergreen oaks, olive trees and majestic pines. A swimming pool area has been cleverly integrated into a sunny part of the garden, while a small stone room houses the technical equipment and garden cushions. Finally, there is an open shed for storing wood and the lawnmower.
A long driveway leads to a parking area at the rear of the building and the charming mazet, which is used for storage (bikes, etc.) and as a workshop.
As you enter the house, you immediately notice how well-designed the spaces and circulation are, with everything in its place.
A walk-through entrance with wardrobe leads to the different parts of the house: a sunny living room with fireplace, a recent semi-open-plan kitchen and a utility room. Two terraces complete these spaces.
A corridor leads to the sleeping area, comprising 2 bedrooms sharing a bathroom (with shower and bath) and a third bedroom with its own shower room, toilet and dressing room. Another terrace, reserved for the bedrooms, offers a bucolic panorama of the property's trees.
A timeless place that's a must-see.
Features
- Surface of the land : 5166 m²
- Year of construction : 1995
- View : garden
- Hot water : FUEL
- 3 bedroom
- 6 terraces
- 1 bathroom
- 1 shower
- 1 WC
- 5 parkings
Features
- POOL
- AIR CONDITIONING
- fireplace
- double glazing
- Laundry room
- Automatic gate
Practical information
Energy class (dpe)
C
-
Emission of greenhouse gases (ges)
D
Learn more
Legal information
- 665 000 €
Fees paid by the owner, no current procedure, information on the risks to which this property is exposed is available on georisques.gouv.fr, click here to consulted our price list

















