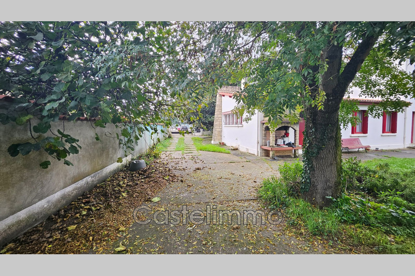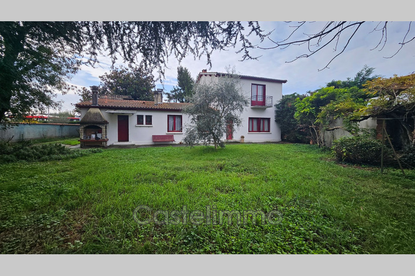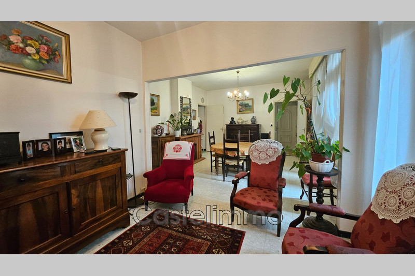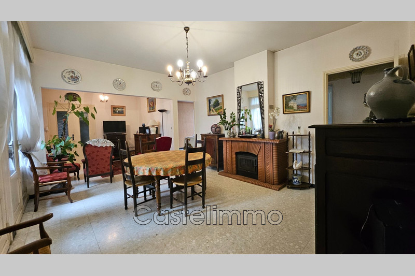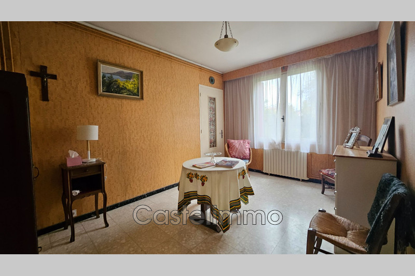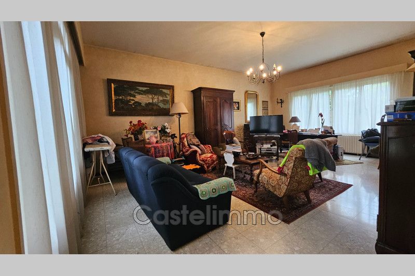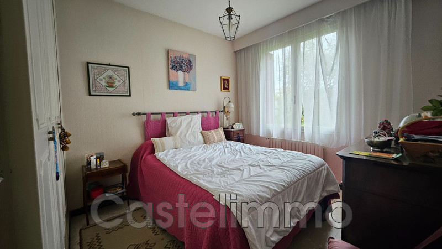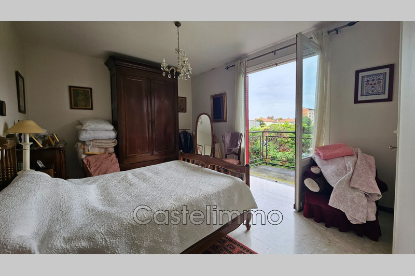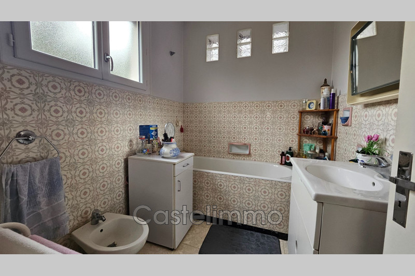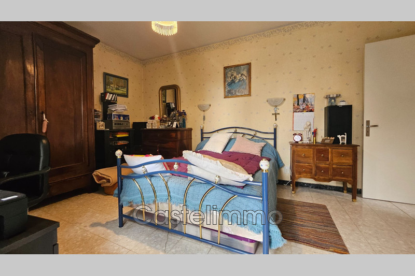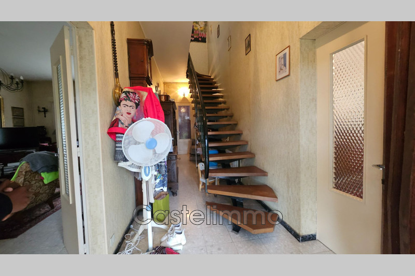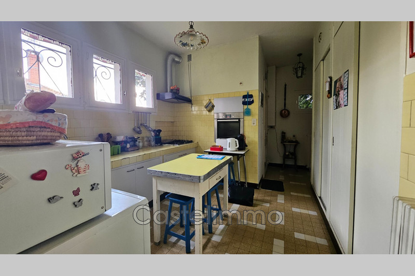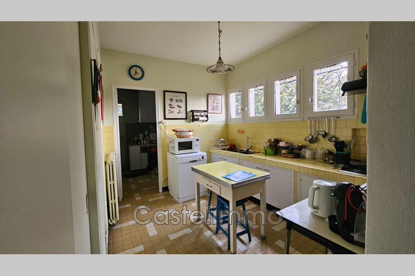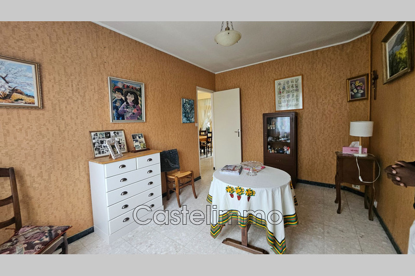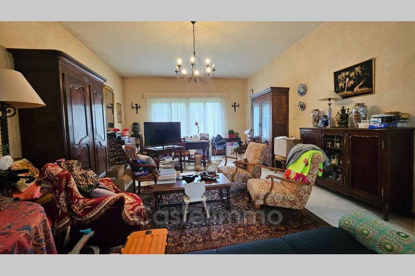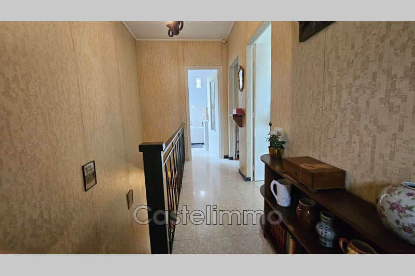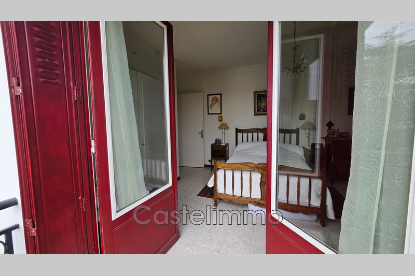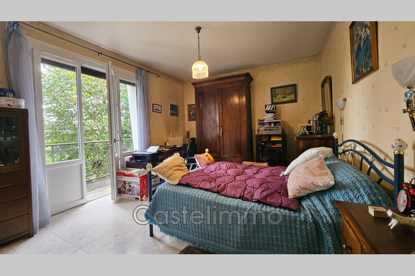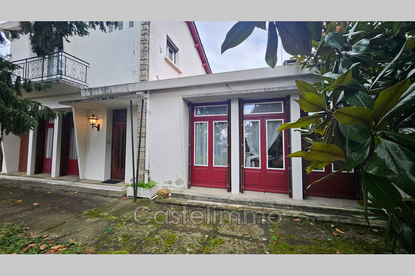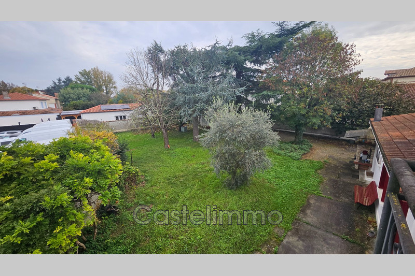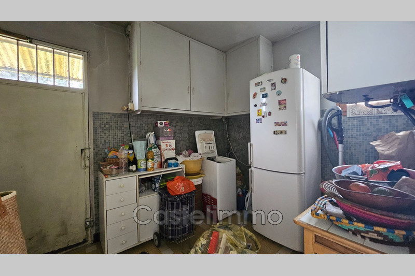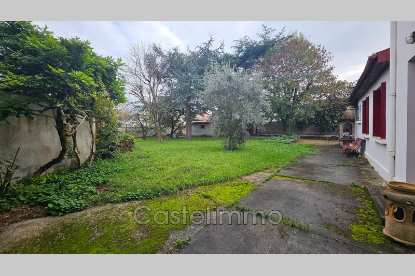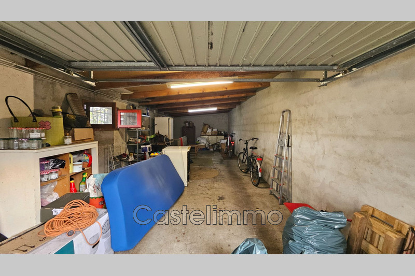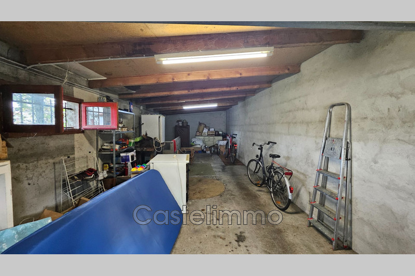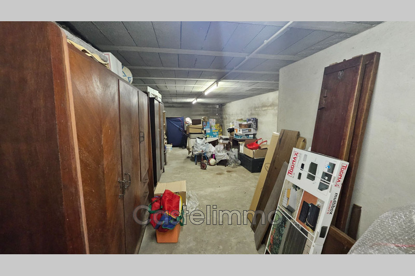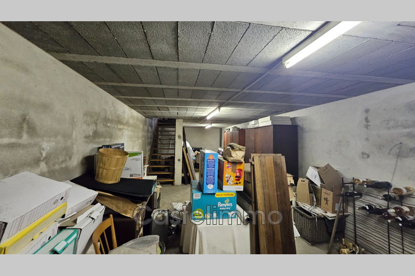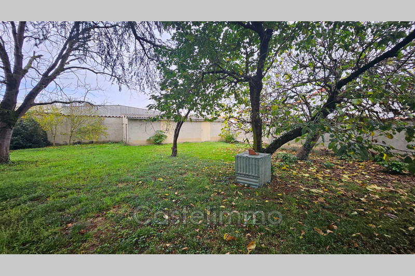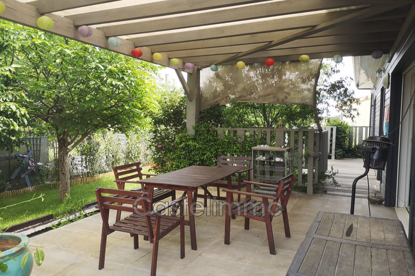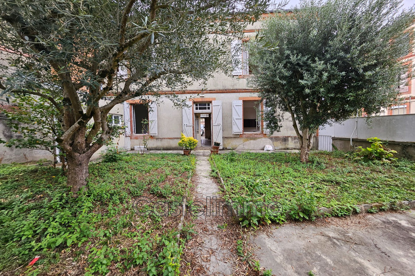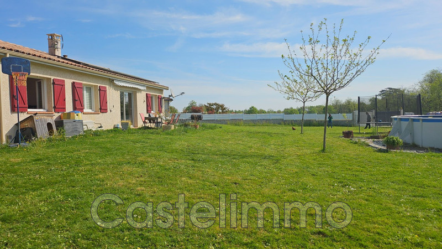CASTELSARRASIN Downtown, house 175 m2
Center of Castelsarrasin, beautiful villa from the end of the 50s on two levels built on a beautiful flat garden of approximately 1100m². It includes on one level, kitchen, living room, dining room, a large living room, two bedrooms, a shower room with WC, a laundry room.
From the large entrance with a modern staircase, you access the upper floor consisting of two large bedrooms (19m² on average) with balcony, a bathroom and a WC.
An independent garage of 37m² with a cellar of 36m² completes this property.
Ideal for large families or liberal professions.
Features
- Surface of the living : 36 m²
- Surface of the land : 1130 m²
- Year of construction : 1960
- View : urban
- Hot water : GAS
- Inner condition : to modernize
- External condition : a refresh
- Couverture : tiling
- 4 bedroom
- 2 terraces
- 1 bathroom
- 1 shower
- 2 WC
- 1 garage
- 3 parkings
- 1 cellar
Features
- fireplace
- Bedroom on ground floor
- Laundry room
Practical information
Energy class
D
-
Climate class
D
Learn more
Legal information
- 198 000 €
Fees paid by the owner, no current procedure, information on the risks to which this property is exposed is available on georisques.gouv.fr, click here to consulted our price list



