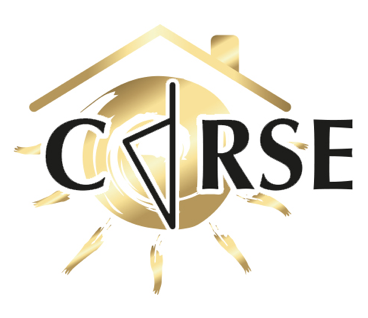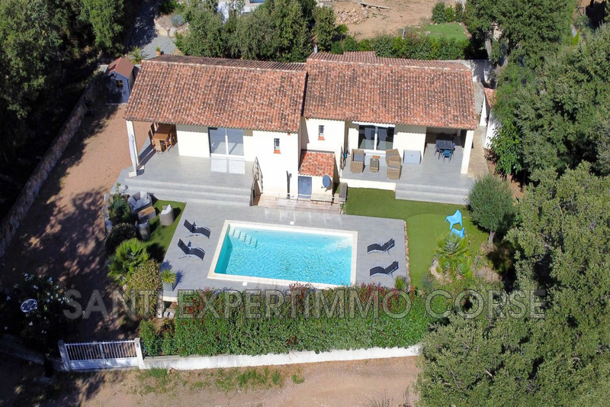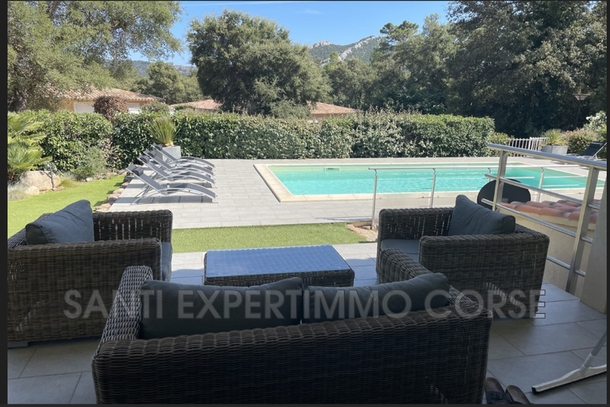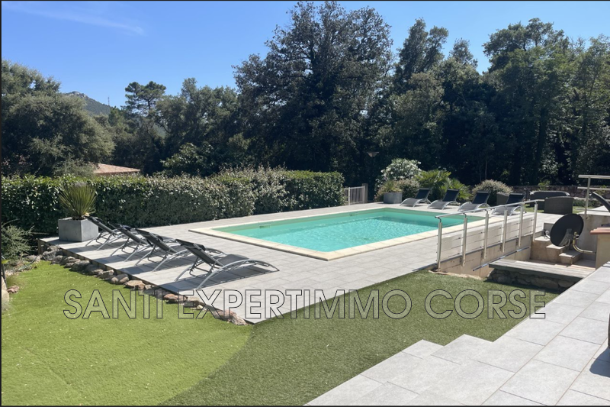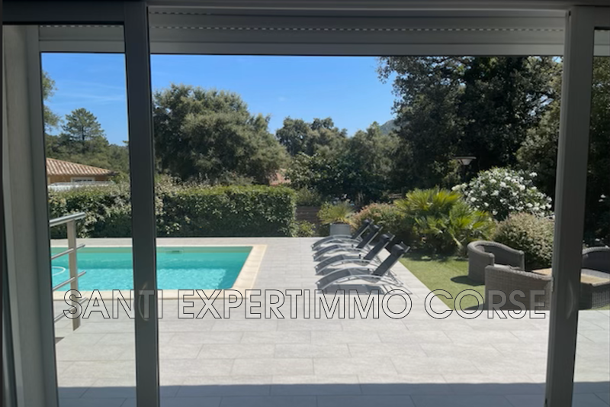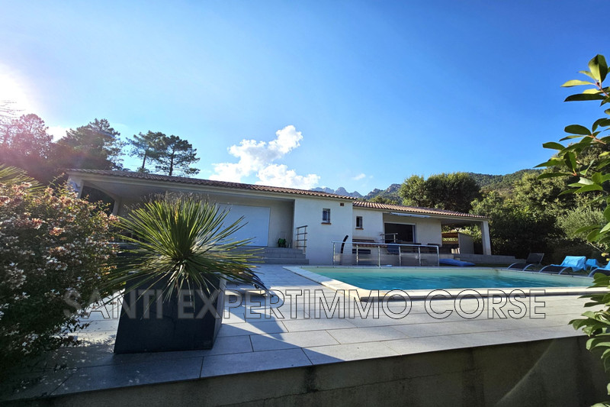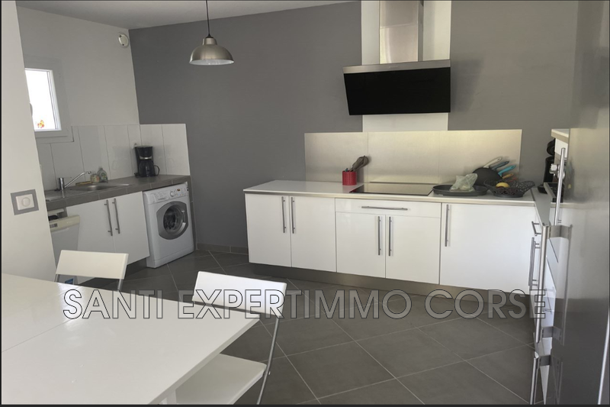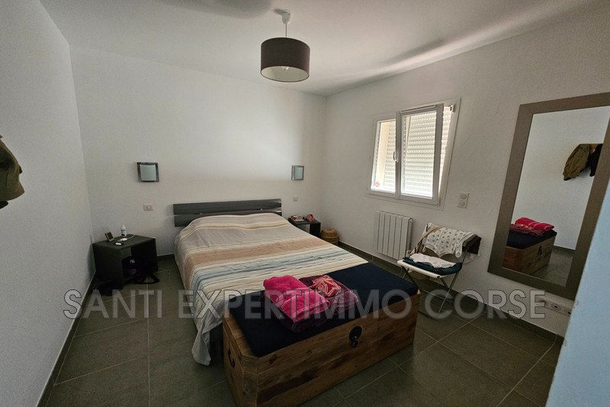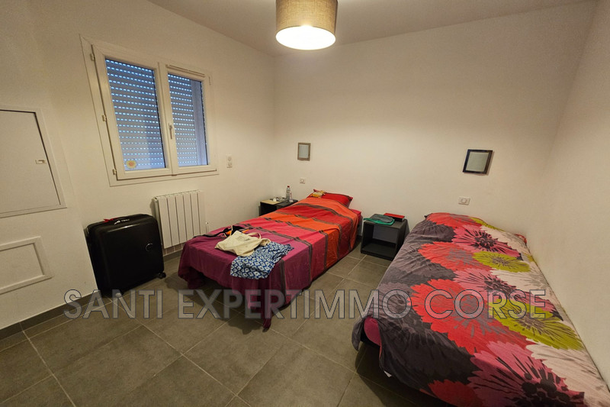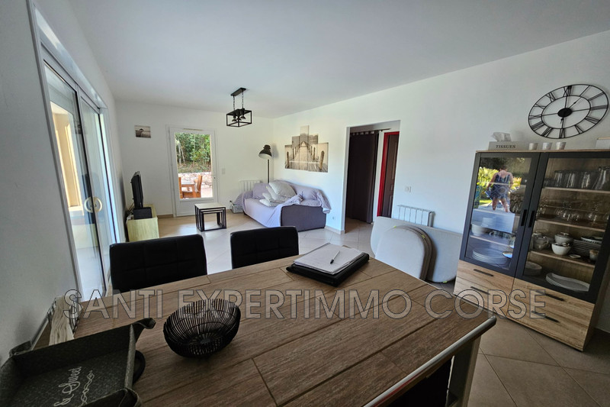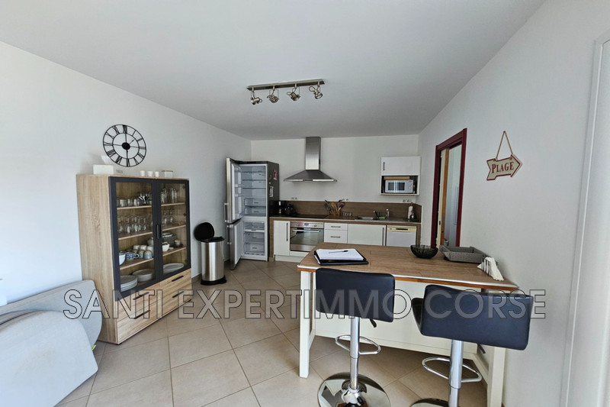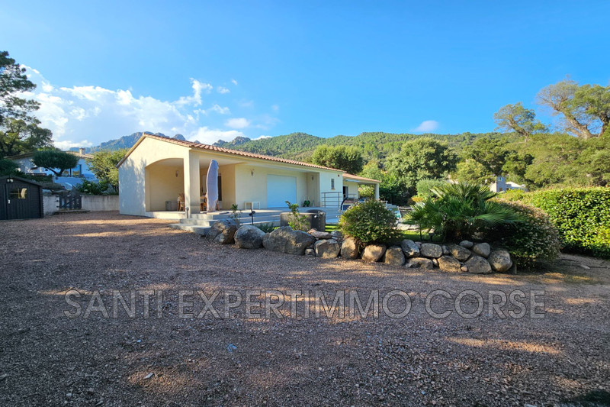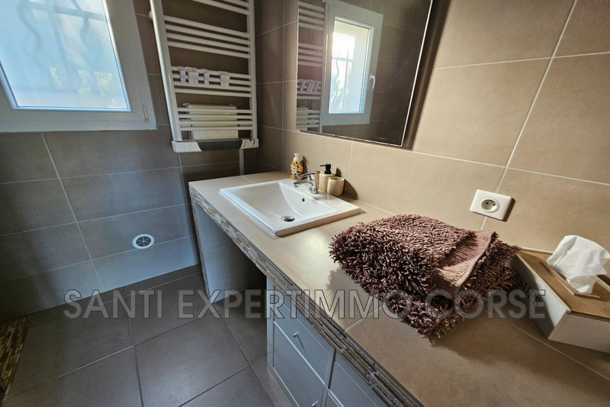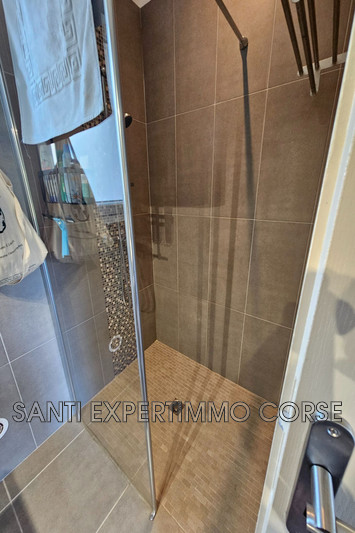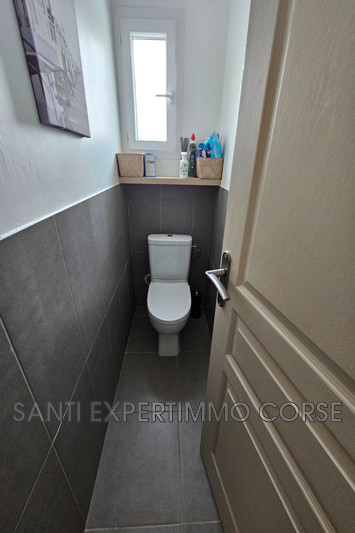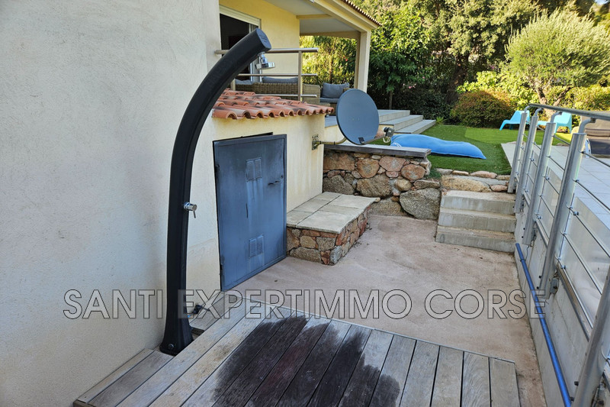CONCA, maison double 124 m2
These are 2 semi-detached mini-villas of type 3, with a surface area of approximately 60m² each with semi-covered terraces of 30m² and a shared swimming pool, all on a plot of land with a surface area of 864m²; AVAILABLE IN OCTOBER 2025
House 1: entrance to living room with open fitted kitchen. Small utility room closed by sliding door.
Sliding bay window opening onto semi-covered terrace (approximately 30m), garden and swimming pool.
Sleeping area with 2 air-conditioned bedrooms with storage cupboards.
Shower room with walk-in shower, sink.
1 separate toilet
1 Garden shed on the property.
Independent entrance with manual gate, parking on the property.
House 2: independent entrance with manual gate. Concrete parking with masonry shed of approximately 6m² used for storage.
Masonry summer kitchen shelter.
Wooded and landscaped garden with synthetic lawn around the swimming pool.
Entrance to living room with open fitted kitchen, sliding bay window opening onto semi-covered terrace with view of swimming pool of approximately 30m
Sleeping area with 2 air-conditioned bedrooms of approximately 9m² with storage cupboards
Separate bathroom with walk-in shower, sink, heated towel rail
Separate toilet
Features
- Surface of the land : 864 m²
- Year of construction : 2012
- Exposition : South East
- View : mountain
- Hot water : electric
- Inner condition : excellent
- External condition : GOOD
- Couverture : tiling
- 4 bedroom
- 2 terraces
- 2 showers
- 2 WC
- 2 parkings
Features
- POOL
- double glazing
- CALM
Practical information
Energy class
D
-
Climate class
B
Learn more
Legal information
- 590 000 €
Fees paid by the owner, no current procedure, information on the risks to which this property is exposed is available on georisques.gouv.fr, click here to consulted our price list

