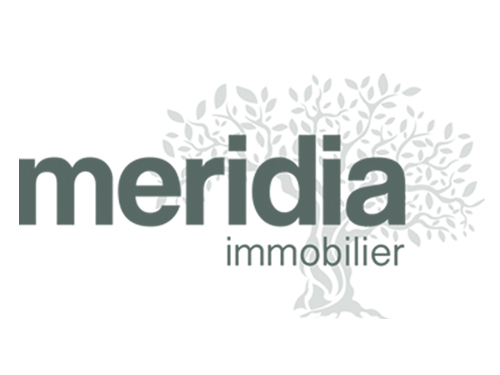CORNEILLA-LA-RIVIÈRE VILLAGE, house 149,75 m2
Corneilla-la-Rivière, beautiful traditional construction for this 4-sided single-storey villa, 6 rooms, living space approximately 144 m² on wooded plot of 931m²:
Kitchen/dining room area 30m² opening onto a veranda 23m², living room 16.80m², three bedrooms and a master suite 22.70m².
This house also consists of PVC, aluminum and wood windows, roller shutters, an electric and gas heating system, photovoltaic panels, centralized vacuuming, outbuildings of 5 to 14m², a garage 13.60m² , a 12m² swimming pool room, 30 and 12m² terraces.
Features
- Surface of the living : 16 m²
- Surface of the land : 931 m²
- Year of construction : 1980
- Exposition : south-north
- View : garden
- Hot water : solar
- Inner condition : to modernize
- External condition : a refresh
- Couverture : tiling
- 4 bedroom
- 2 terraces
- 1 bathroom
- 1 shower
- 2 WC
- 1 garage
- 1 parking
Features
- POOL
- pool house
- veranda
- Carport
- Bedroom on ground floor
- double glazing
- central vacuum
- Chauffe-eau solaire
- CALM
Practical information
Energy class
B
-
Climate class
B
Learn more
Legal information
- 335 000 €
Fees paid by the owner, no current procedure, information on the risks to which this property is exposed is available on georisques.gouv.fr, click here to consulted our price list



















