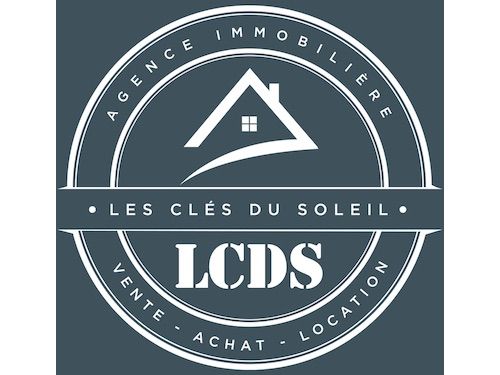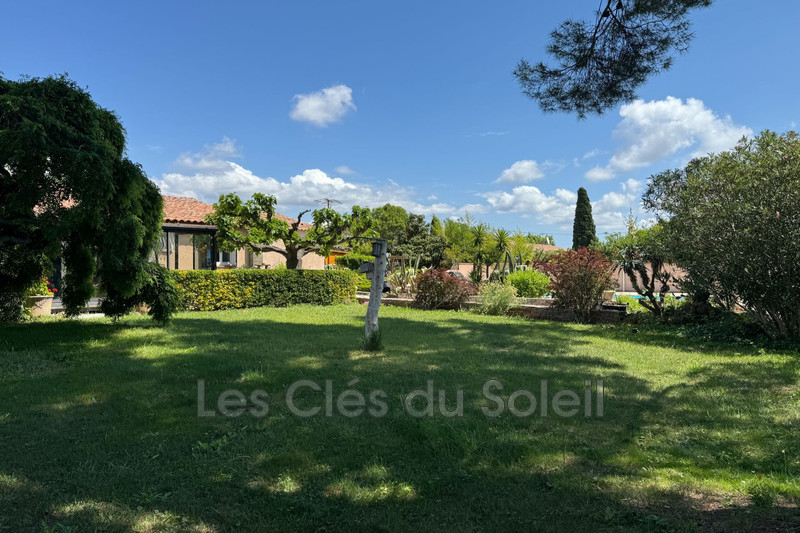LA FARLÈDE Downtown, house 180 m2
EXCLUSIVE, LA FARLEDE, a stone's throw from the town center, in a dead end in absolute calm, this charming house of around 180m2 benefits from a large garden of around 900m2
with an entrance into the tower with an interior staircase to access the single storey of the villa and this staircase also connects the upper apartment, which can of course make a single family home.
On the ground floor: a large room of 35 m2 with quality fireplace, semi-open kitchen, with access to the veranda and the garden, pantry, laundry room and large garage,
2 bedrooms, a bathroom with toilet, a bathroom, and a second toilet downstairs,
upstairs: 2 bedrooms, possibility of a third in the large living room, a dressing room, a bathroom, a kitchen, a separate toilet and 2 terraces
the attic: more than 30m2 under the roof with a concrete floor for easy storage, accessible by the turret staircase.
Large shed in the garden, workshop, wood storage, a borehole will allow this garden to be watered at no extra cost!
THE KEYS TO THE SUN 04 94 46 27 27
Features
- Surface of the living : 36 m²
- Surface of the land : 850 m²
- Year of construction : 1975
- Exposition : south
- View : garden
- Hot water : electric
- Inner condition : GOOD
- External condition : GOOD
- Couverture : tiling
- 4 bedroom
- 2 bathrooms
- 1 shower
- 3 WC
- 1 garage
- 3 parkings
Features
- CALM
- double glazing
- Double habitation t3et t4
- DRILLING
- Bedroom on ground floor
- fireplace
- Laundry room
Practical information
Energy class
E
-
Climate class
B
Learn more
Legal information
- 629 000 €
Fees paid by the owner, no current procedure, information on the risks to which this property is exposed is available on georisques.gouv.fr, click here to consulted our price list







