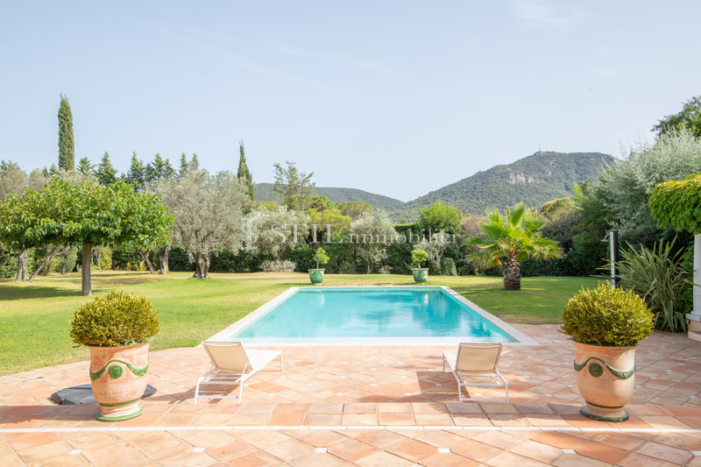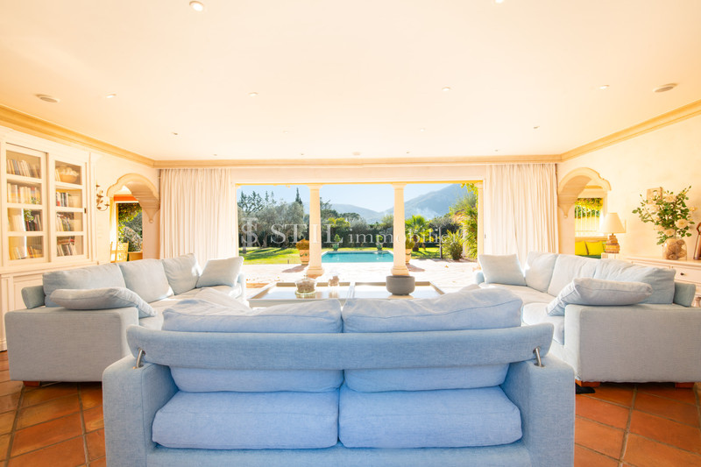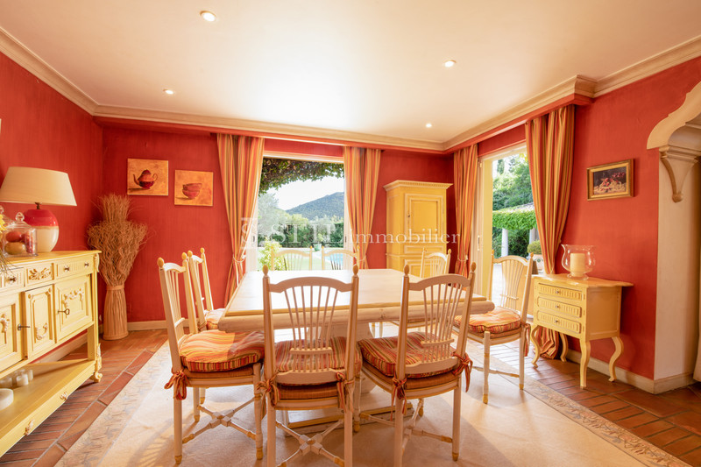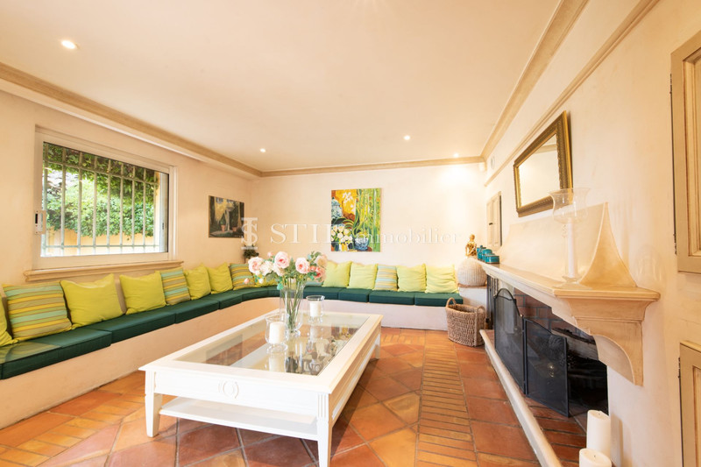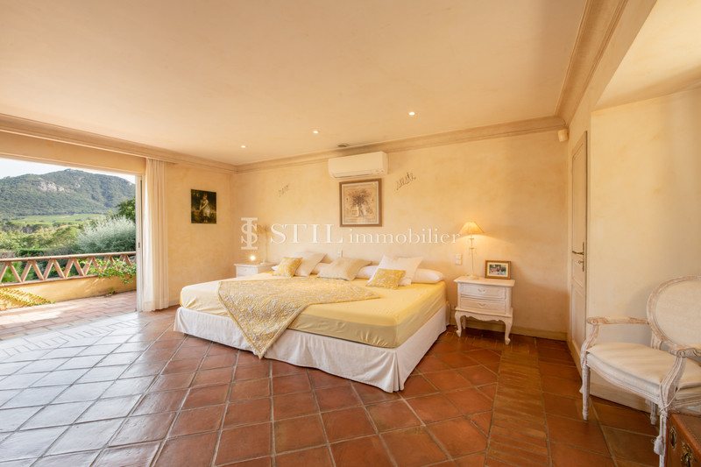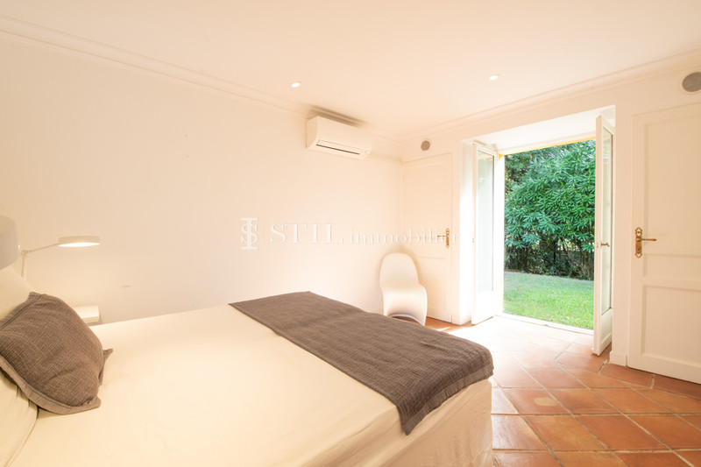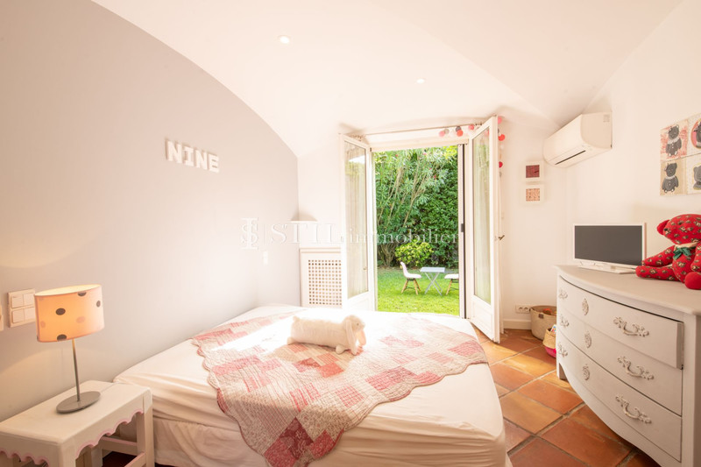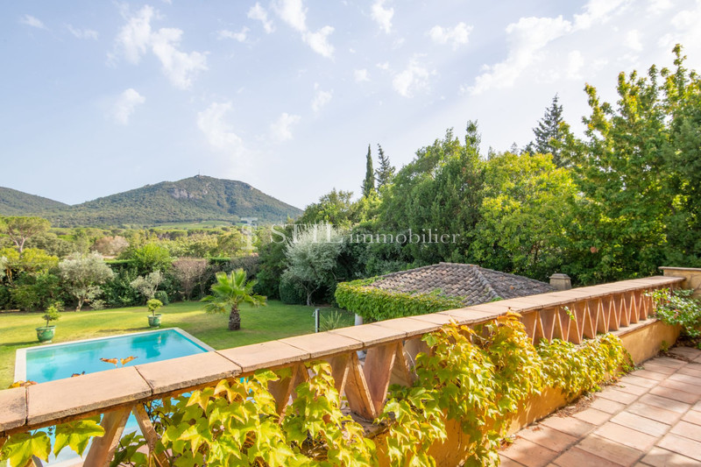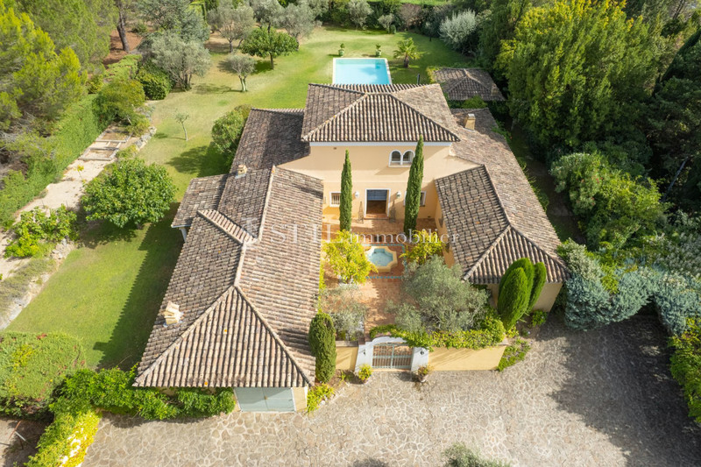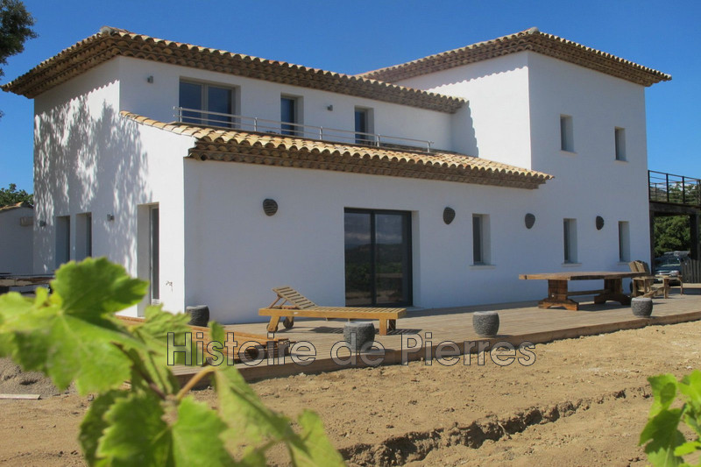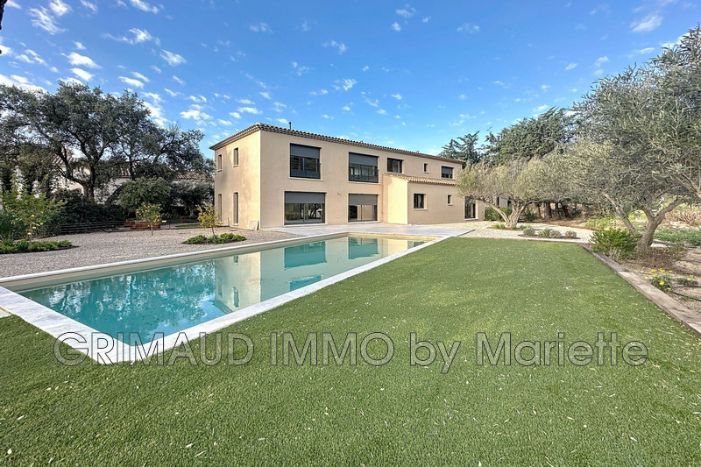LE PLAN-DE-LA-TOUR, house 252 m2
Villa for sale in Le Plan de la Tour. Near the village, superb Provencal property of approx. 252m² of living space built on a beautiful flat plot of 3000m². It is composed of: Entrance hall, large living room with fireplace opening onto terrace and patio, fitted kitchen with pantry, three bedrooms each with shower room and office. Upstairs: the master suite of 40m² with bathroom and opening onto a solarium. Garage and cellar. A heated swimming pool with its pool house adorns the beautifully wooded garden. The villa has a borehole.
Features
- Surface of the land : 3000 m²
- Year of construction : 1991
- Exposition : SOUTH
- View : open
- Inner condition : GOOD
- External condition : GOOD
- Couverture : tiling
- 4 bedroom
- 4 bathrooms
- 1 garage
- 1 cellar
Features
- POOL
- pool house
- ALARM
- fireplace
- DRILLING
- double glazing
- Automatic Watering
- CALM
Practical information
Energy class
D
-
Climate class
D
Learn more
Legal information
- 1 980 000 €
Fees paid by the owner, no current procedure, information on the risks to which this property is exposed is available on georisques.gouv.fr, click here to consulted our price list



