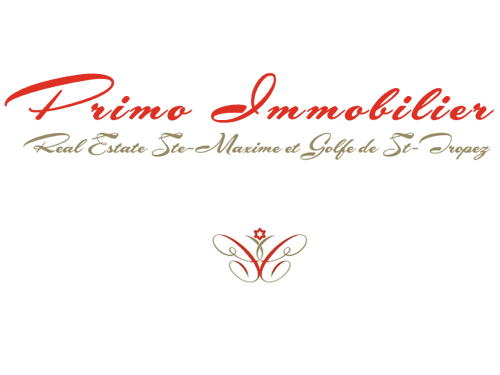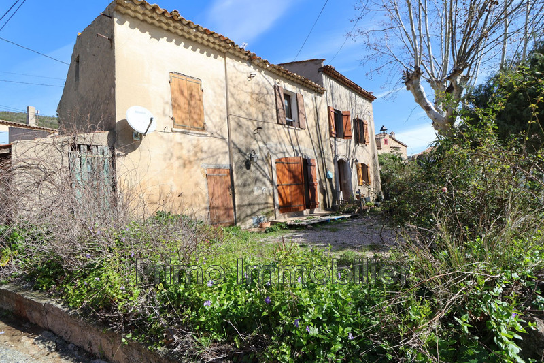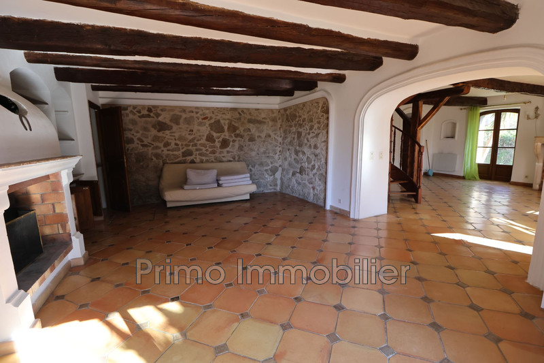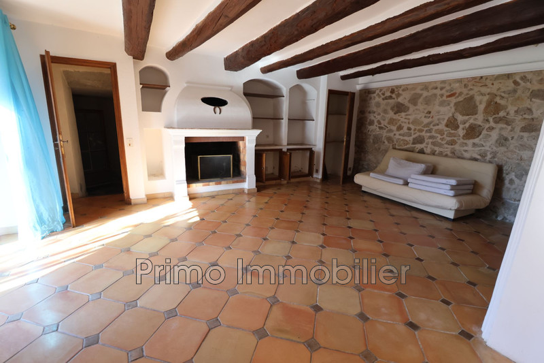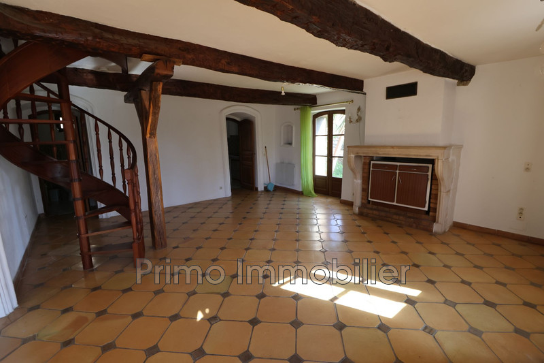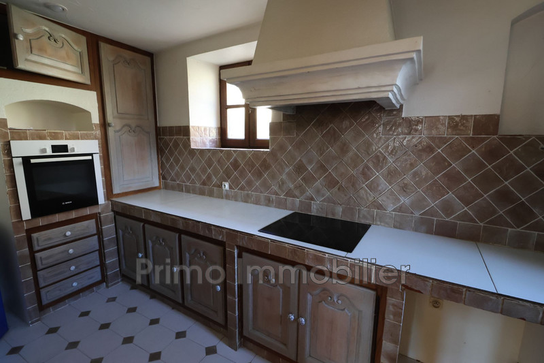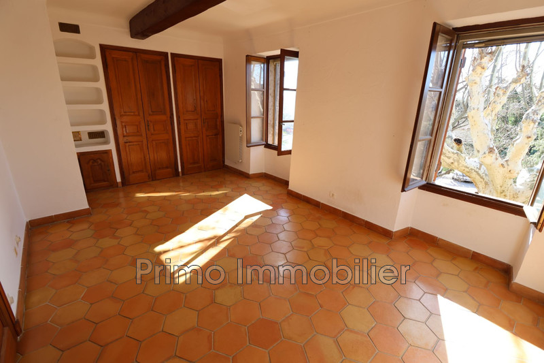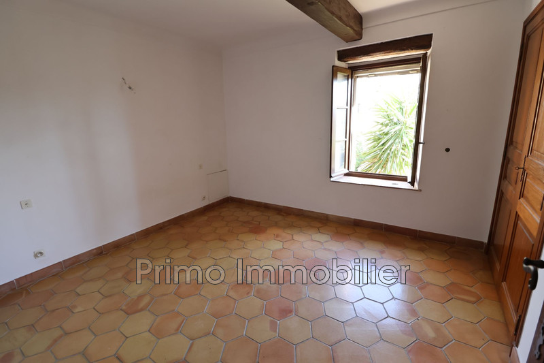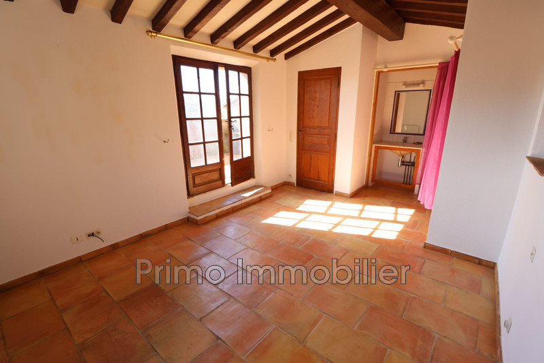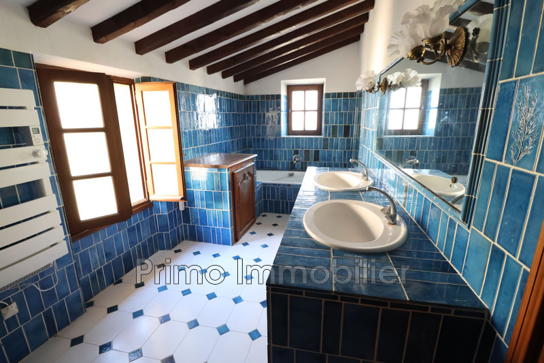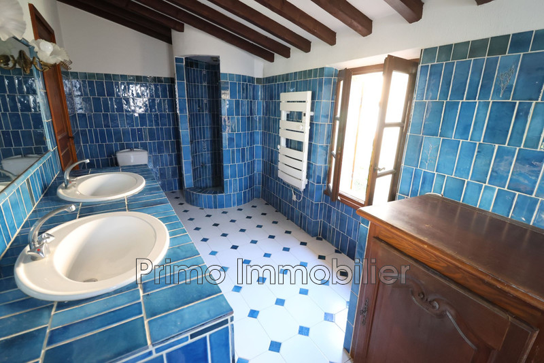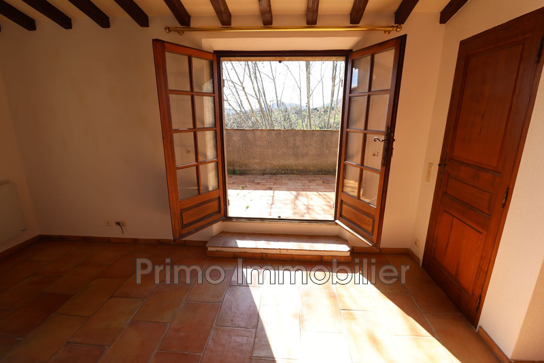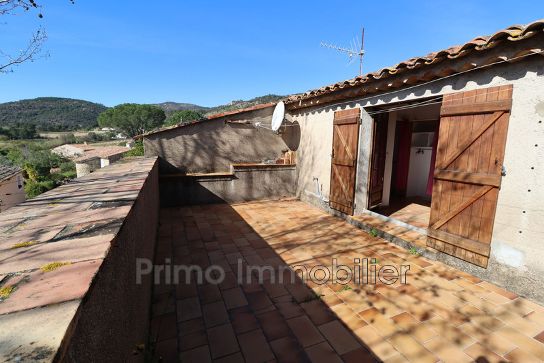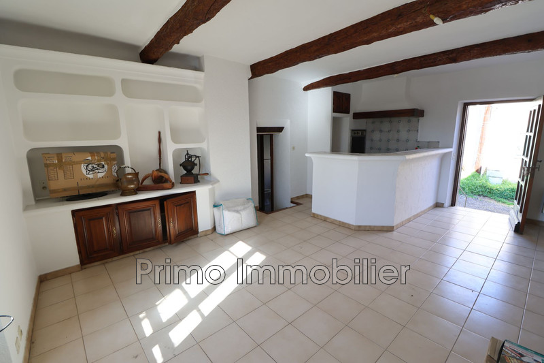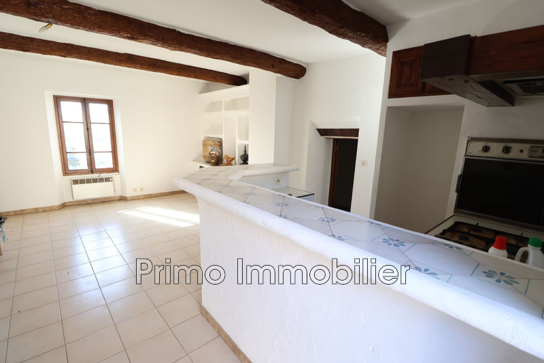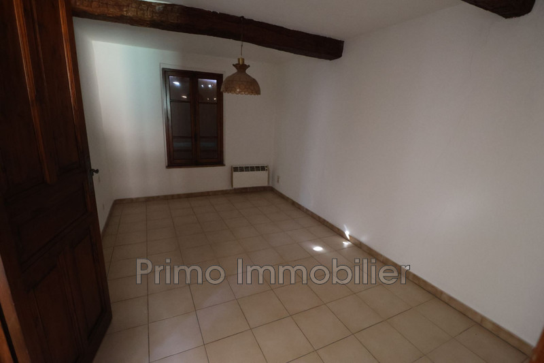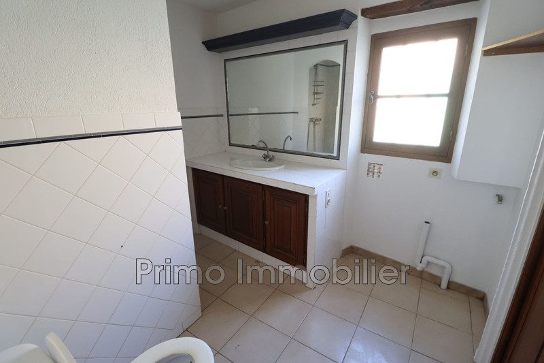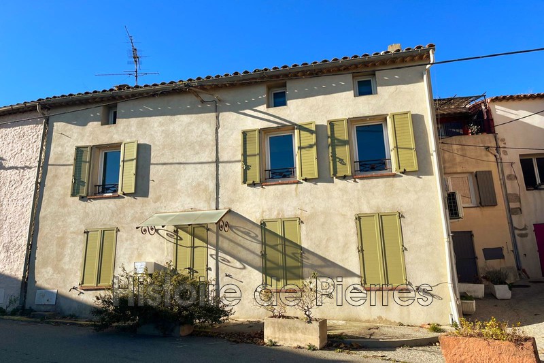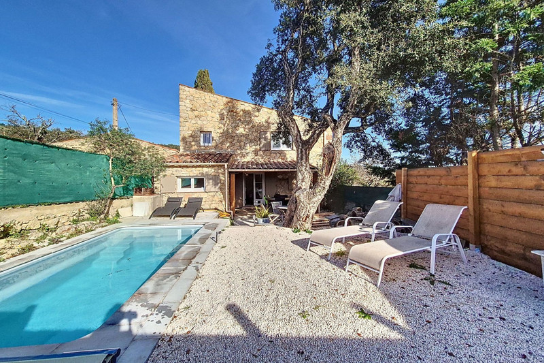LE PLAN-DE-LA-TOUR campaign, village house 156 m2
Located in the heart of the peaceful and picturesque Plan-de-la-Tour countryside, a hamlet house with a generous surface area of 180m² is available for purchase.
This detached house consists of: an entrance, a spacious dining room and a fireplace lounge, a guest toilet and an independent kitchen.
Upstairs, three beautiful bedrooms with wardrobes, one of which has a roof terrace and a small shower area, and finally a spacious bathroom.
A T2 type apartment completes this charming house allowing you to have additional income or have an outbuilding for family or friends.
South orientation will guarantee you optimal sunshine.
It offers a breathtaking view of the surrounding countryside, a real invitation to relaxation.
The interior condition requires some renovation work to enhance its old-world charm.
In addition, services such as beautiful volumes, calm, a terrace, two parking spaces and a cellar.
Features
- Year of construction : 1900
- Exposition : SOUTH
- View : campaign
- Hot water : electric
- Inner condition : a refresh
- 4 bedroom
- 1 terrace
- 1 bathroom
- 1 shower
- 3 WC
- 2 parkings
- 1 cellar
Features
- Beau volume
- a refresh
- CALM
Practical information
Energy class
E
-
Climate class
B
Learn more
Legal information
- 472 500 €
Fees paid by the owner, no current procedure, information on the risks to which this property is exposed is available on georisques.gouv.fr, click here to consulted our price list

