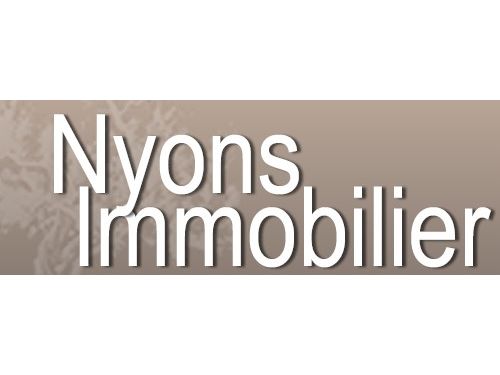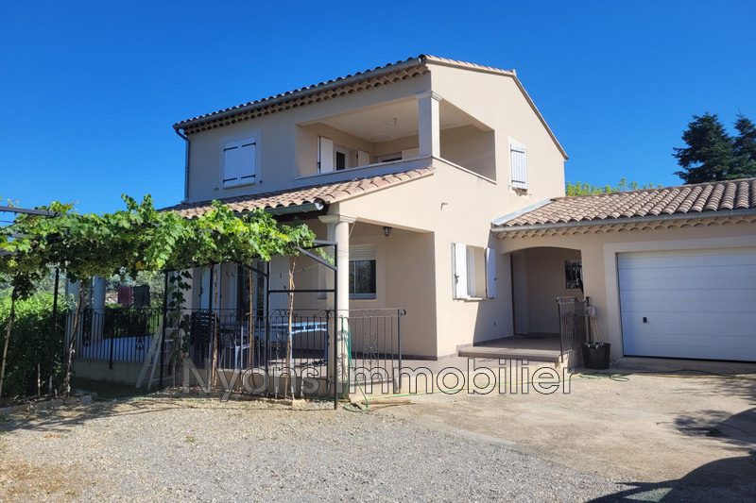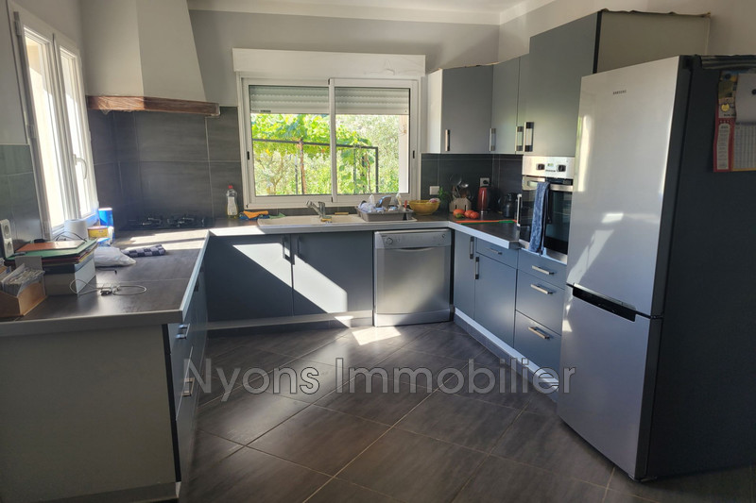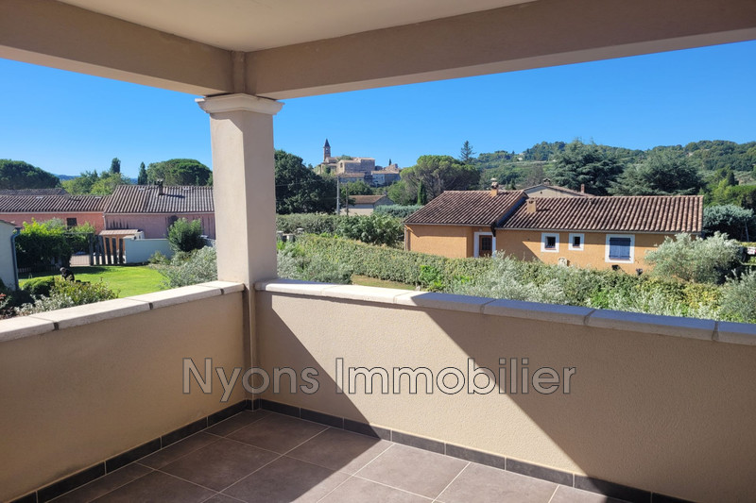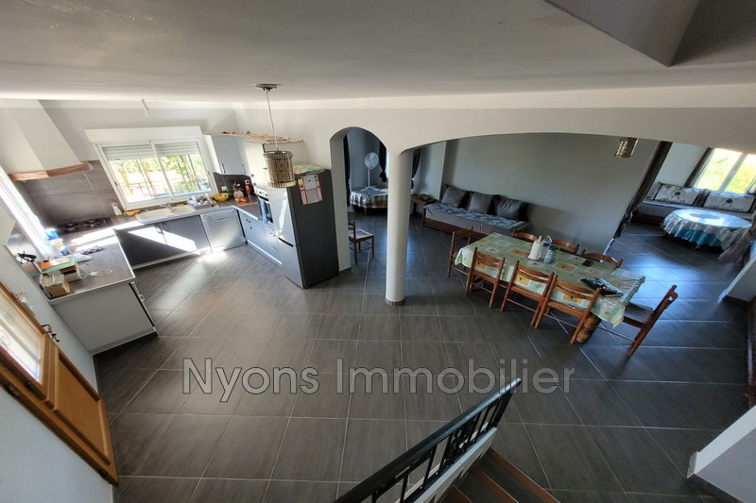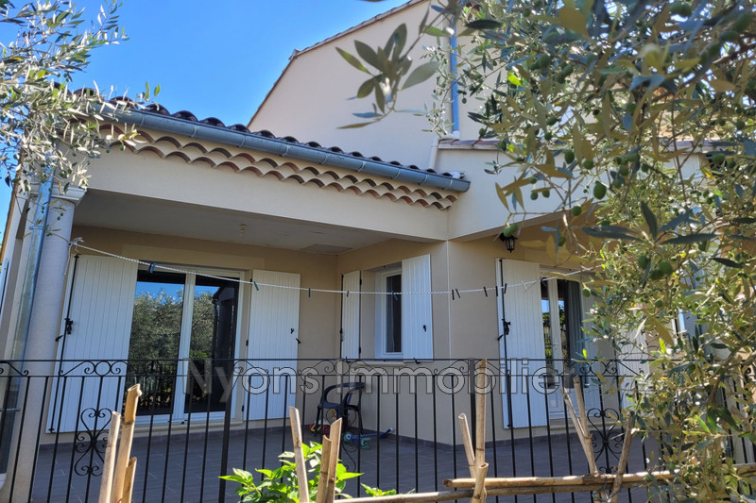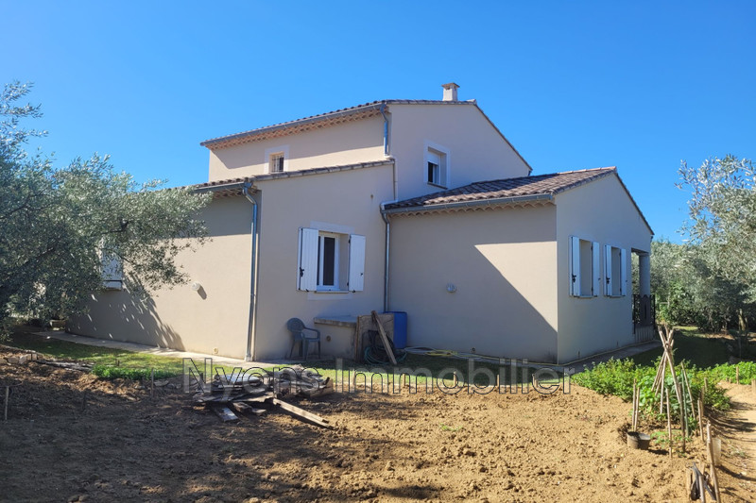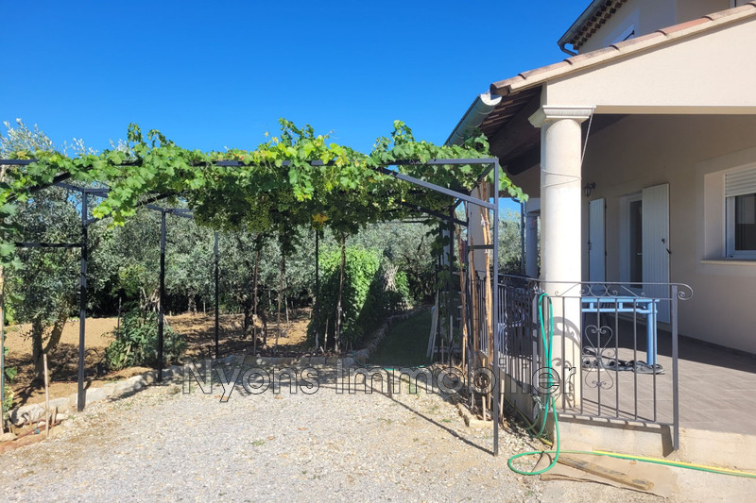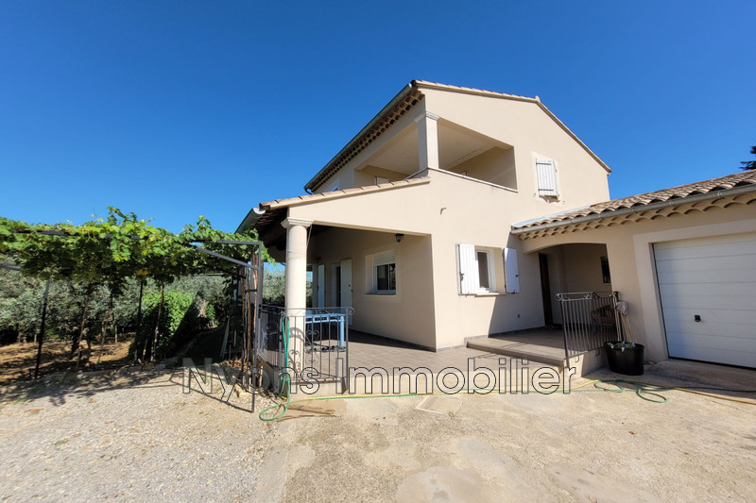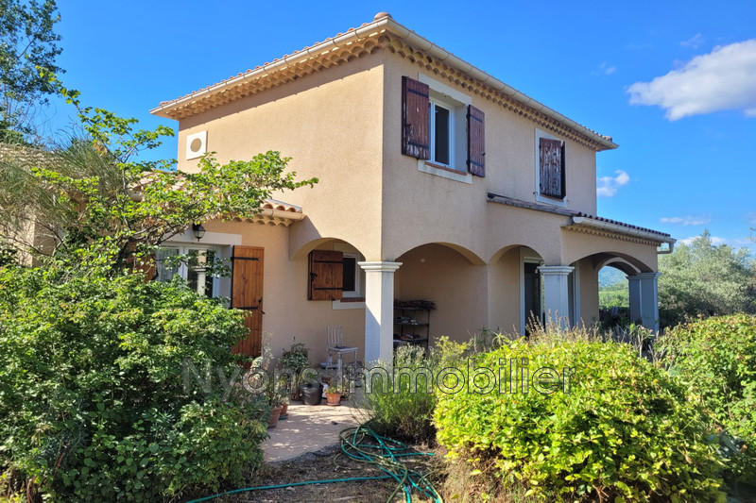MIRABEL-AUX-BARONNIES, house 137 m2
MIRABEL AUX BARONNIES, Village with Shops and Medical Center
Villa built with quality materials in 2011 with a living area of approximately 137 m²
Ground floor/Bungalow : Large living room 45 m², open kitchen 17 m² equipped, 2 bedrooms of 10 and 12 m², bathroom (shower) with wc.
Partially covered terrace 39 m²
Underfloor heating by heat pump + reversible air conditioning
Floor : 2 Bedrooms of 9 and 14 m², Bathroom (bathtub) with toilet, Terrace 8 m² with Beautiful Clear View
Heating by radiators upstairs
Laundry room - Insulated garage 25 m² + Mezzanine
Land of 1,111 m² enclosed and planted with trees (30 olive trees, fig trees, vines, etc.)
Water from drilling - Mains drainage
Features
- Surface of the living : 45 m²
- Surface of the land : 1111 m²
- Year of construction : 2011
- Exposition : South West
- View : open
- Hot water : electric
- Inner condition : excellent
- 4 bedroom
- 1 terrace
- 1 bathroom
- 1 shower
- 2 WC
- 1 garage
Features
- Bedroom on ground floor
- double glazing
- TERRACE
Practical information
Energy class
B
-
Climate class
A
Learn more
Legal information
- 525 000 €
Fees paid by the owner, no current procedure, information on the risks to which this property is exposed is available on georisques.gouv.fr, click here to consulted our price list

