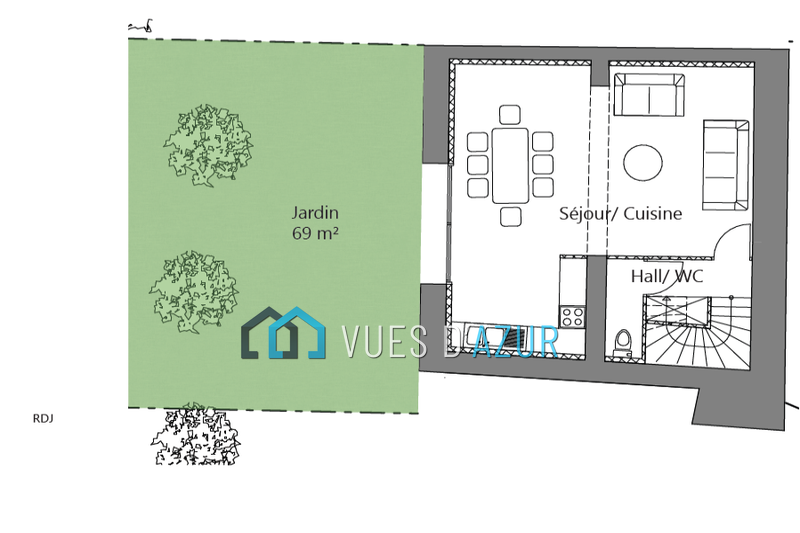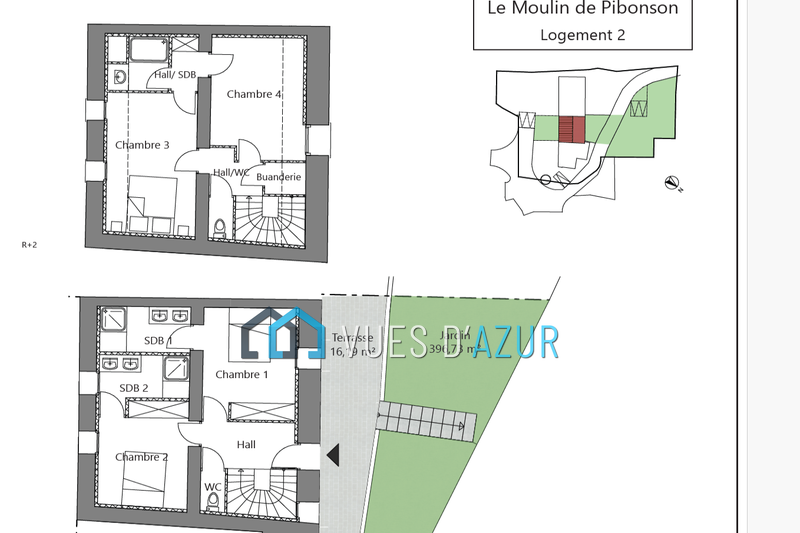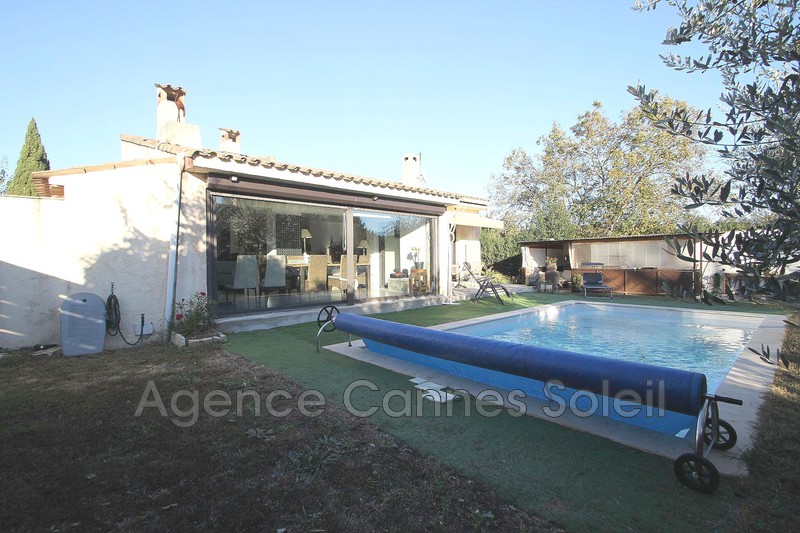MOUGINS Pibonson, house 112,85 m2
HOUSE - MOUGINS - NEW PROGRAM
Superb 5-room semi-detached house with a surface area of 112.85m² with a pretty terrace of 16.19m² and a garden of 465.73m².
You will find in this house:
- On the garden level: A living room kitchen of 37.20m², and a hall with WC of 4.97m².
- On the 1st floor: A bedroom of 12.52m², a second of 10.96m², a separate WC of 1.17m², a hall of 5.25m² as well as two bathrooms: one of 4.87m2, the second of 5.10m².
- On the 2nd floor: A bedroom of 11.46m² a second bedroom of 9.90m² a hall with bathroom of 4.65m².
For more information please contact: THE AGENCY
Features
- Surface of the living : 37 m²
- Surface of the land : 465 m²
- Year of construction : 2024
- View : garden
- Inner condition : NEW
- External condition : NEW
- 4 bedroom
- 1 terrace
- 3 bathrooms
- 3 WC
Features
- CALM
Practical information
Energy class
Not subject to epcs
-
Climate class
Not subject to epcs
Learn more
Legal information
- 725 000 €
Fees paid by the owner, well condominium (3 lots in the condominium), no current procedure, information on the risks to which this property is exposed is available on georisques.gouv.fr, click here to consulted our price list





