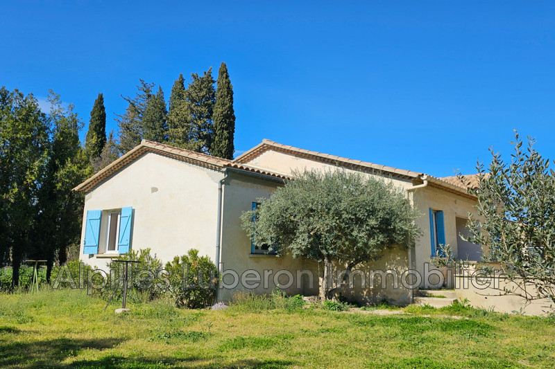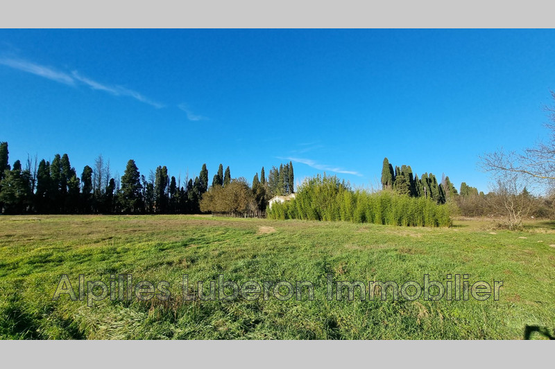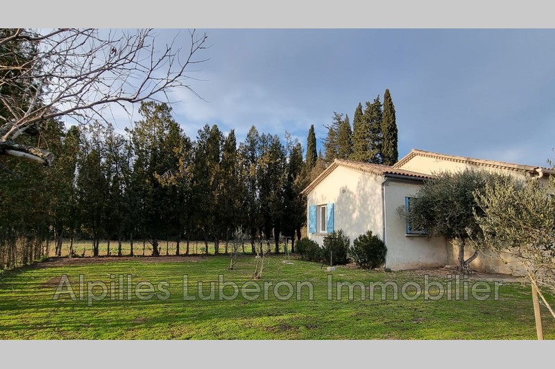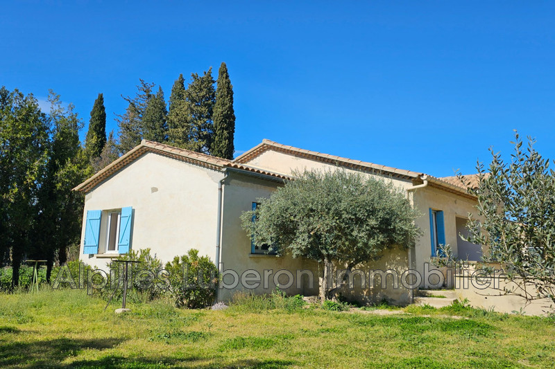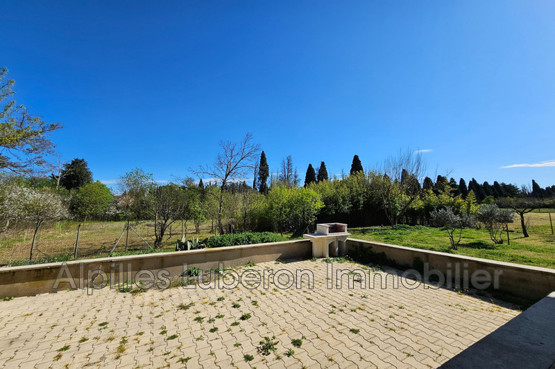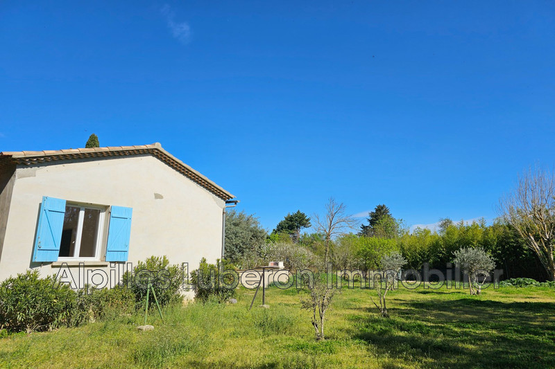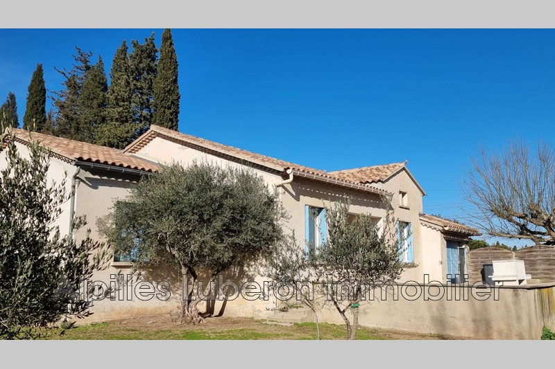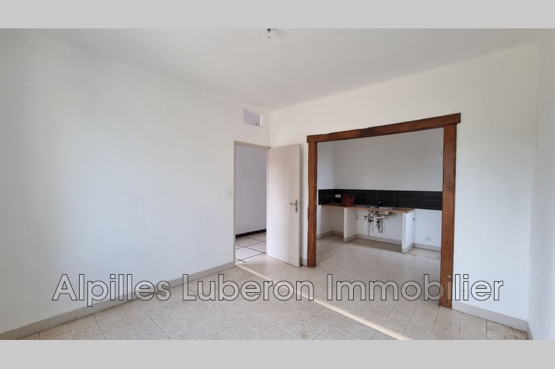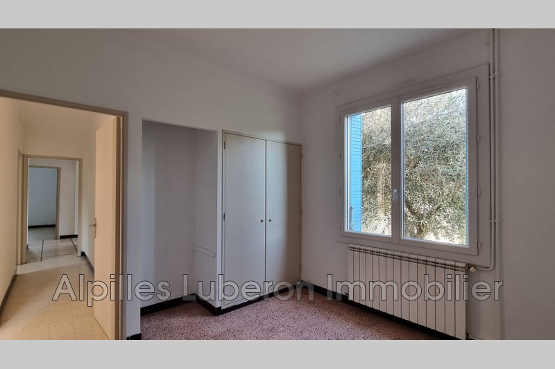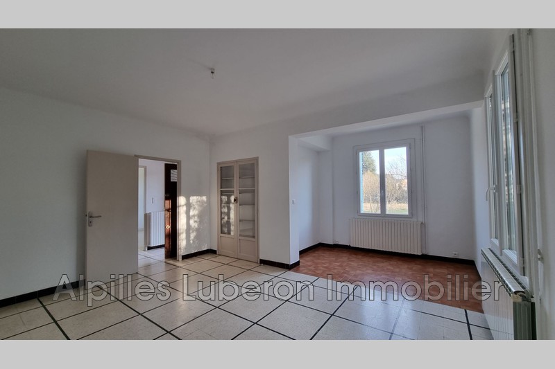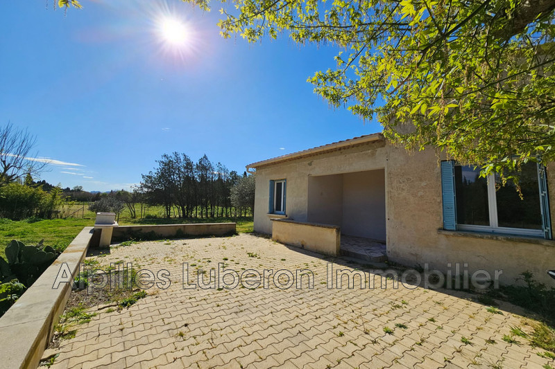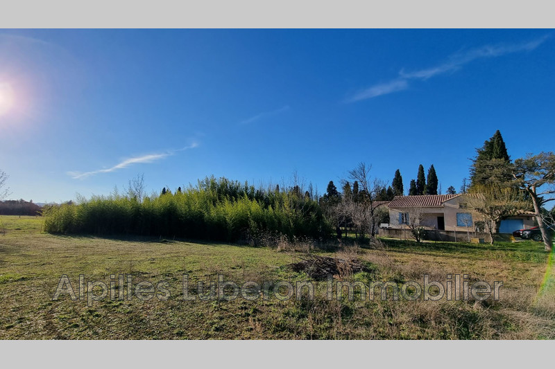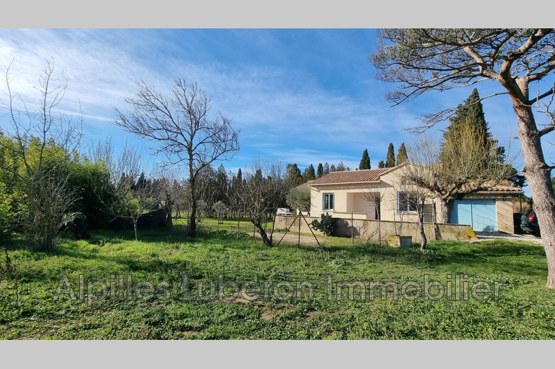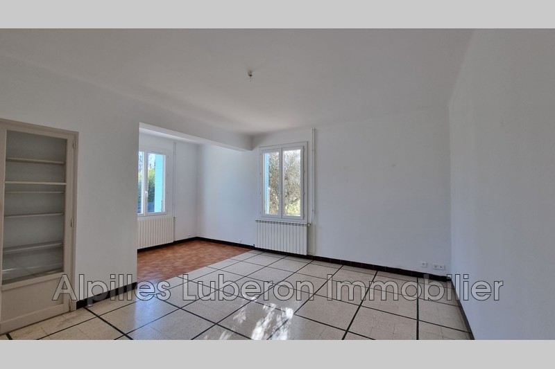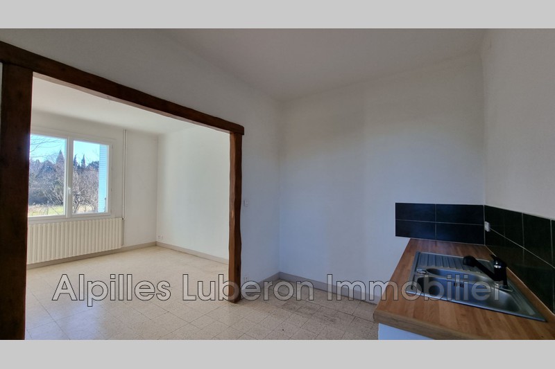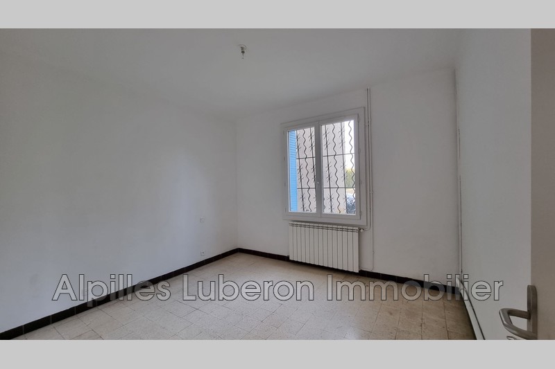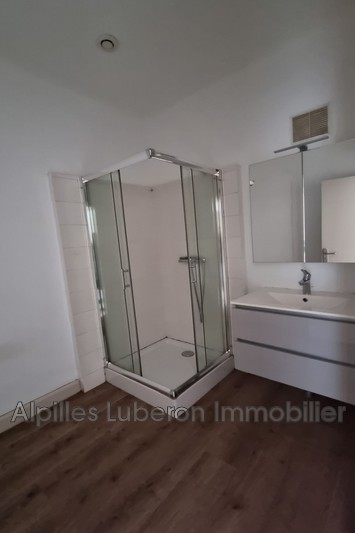PLAN-D'ORGON campaign, villa 150 m2
Ideally located in the quiet countryside,
House renovated in 2019 offering on one level 139.50 m²: entrance hall, living room of 32 m², kitchen with dining area of 26.50 m², 4 bedrooms, office, shower room and toilet.
Lots of storage.
2 communicating garages with the house of 41 and 21 m².
The ground (8900m ²) sported on the perimeter of the house, the remainder in kind of meadow is watering.
The house was completely renovated in 2019 (electricity, plumbing, paintings, kitchen, double glazing joinery) as well as the roof redone and insulated.
Oil-fired central heating, recent and maintained De Dietrich boiler.
Load-bearing floor throughout the house.
Beautiful peaceful and green environment for this pleasant house, healthy, bright and functional.
Features
- Surface of the living : 32 m²
- Surface of the land : 8900 m²
- Year of construction : 1962 + 1975
- Exposition : SOUTH
- View : open
- Hot water : electric
- Inner condition : GOOD
- External condition : a refresh
- Couverture : tiling
- 4 bedroom
- 1 shower
- 1 WC
- 2 garage
Features
- Bedroom on ground floor
- double glazing
- Laundry room
- CALM
Practical information
Energy class
D
-
Climate class
D
Learn more
Legal information
- 530 000 €
Fees paid by the owner, no current procedure, information on the risks to which this property is exposed is available on georisques.gouv.fr, click here to consulted our price list


