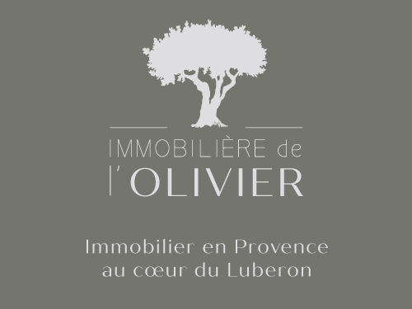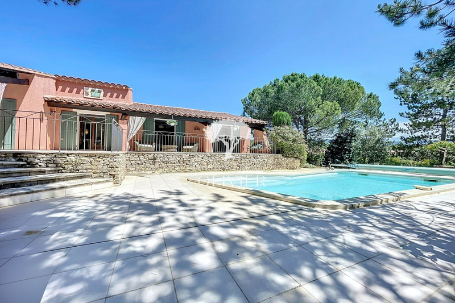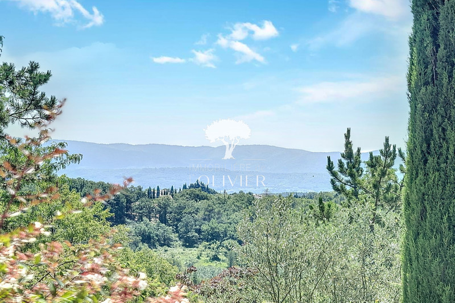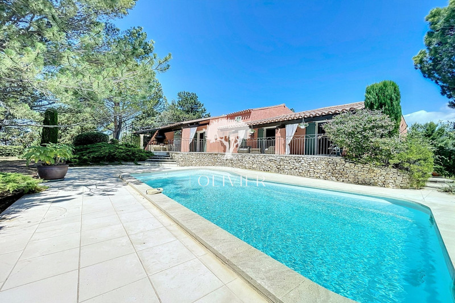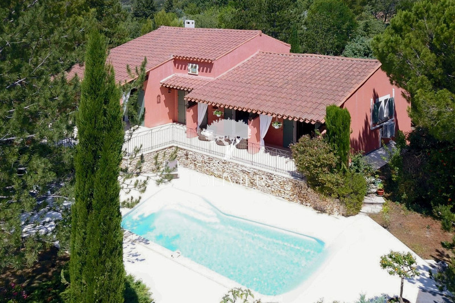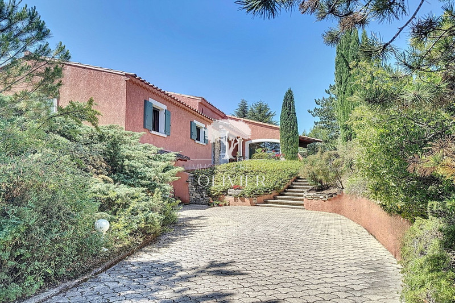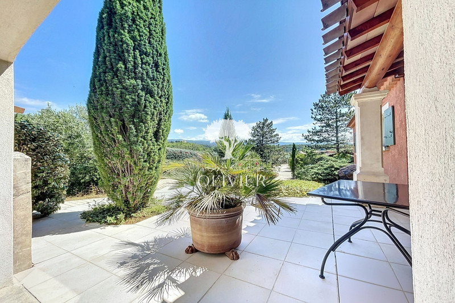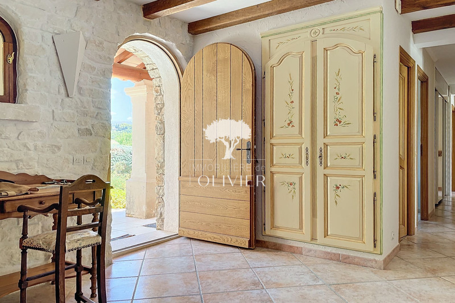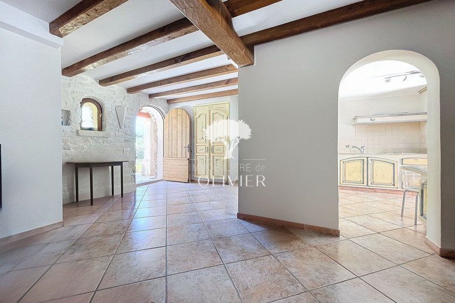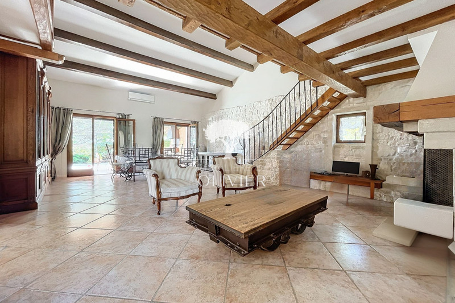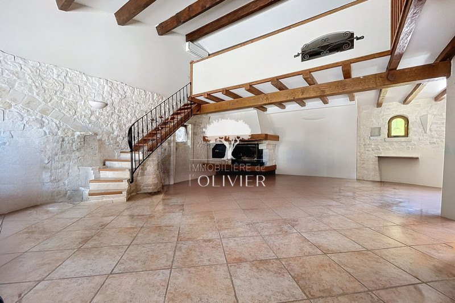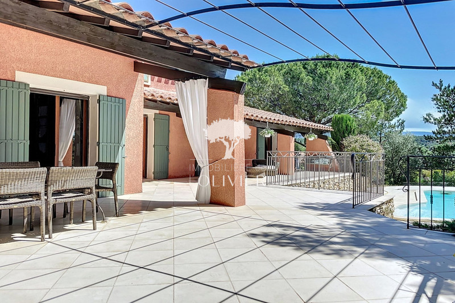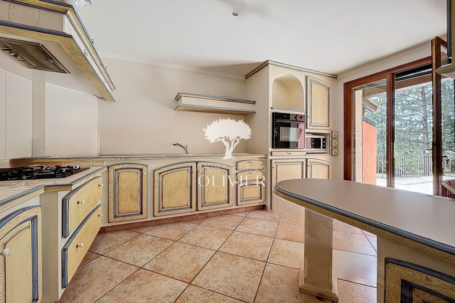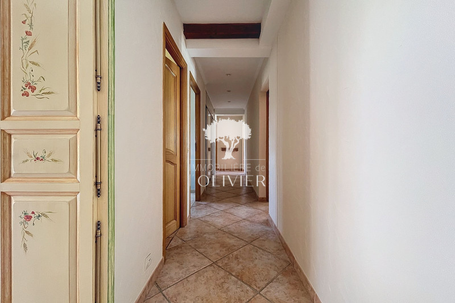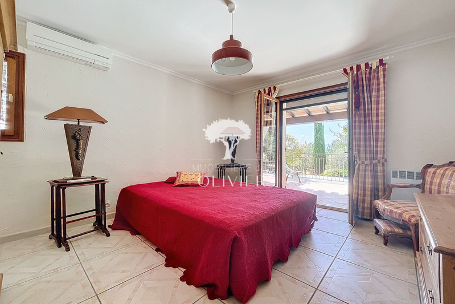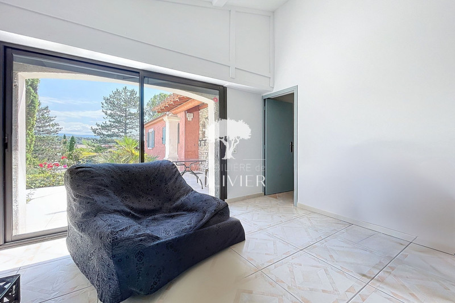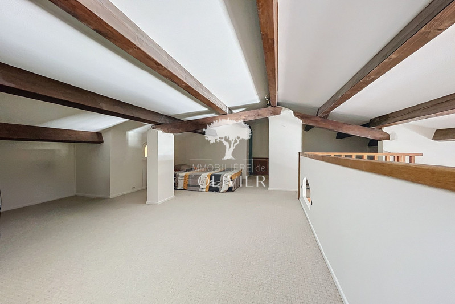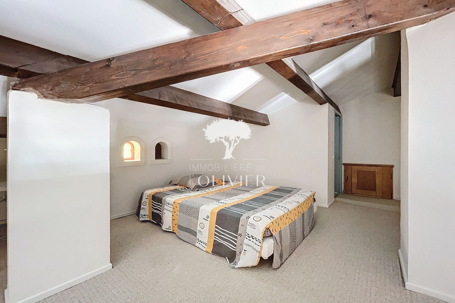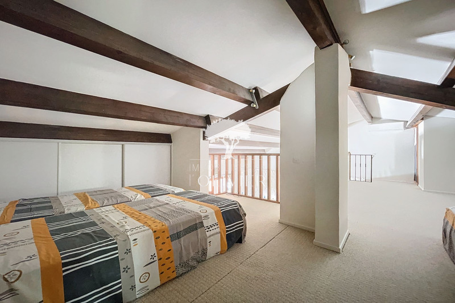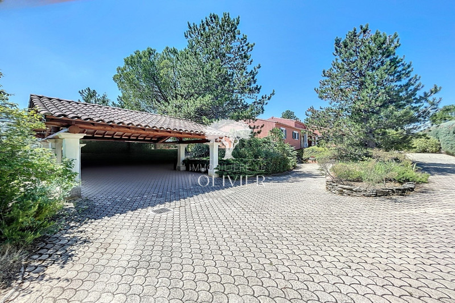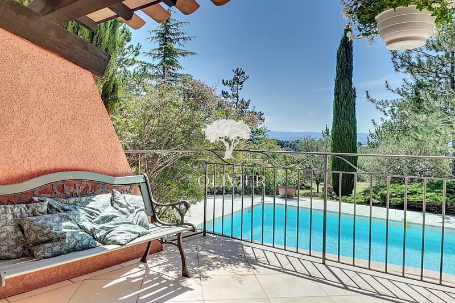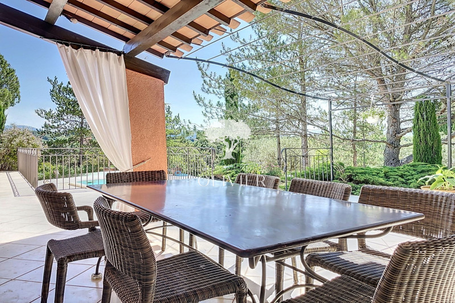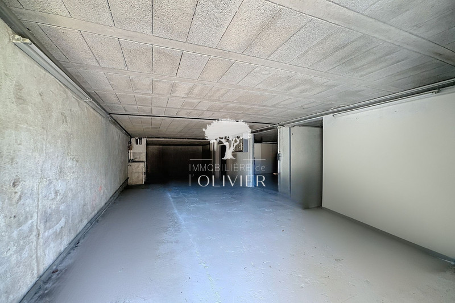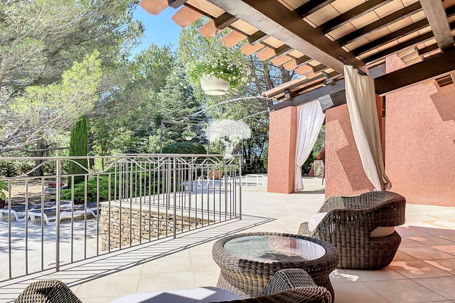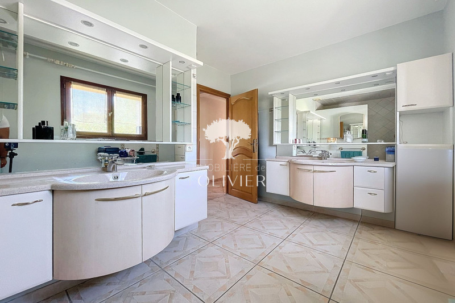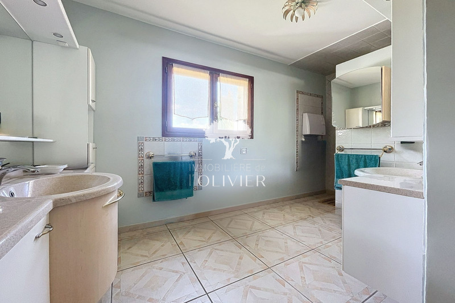SAINT-SATURNIN-LÈS-APT luberon, house 172 m2
L'Immobilière de l'Olivier offers you this House with typically Provençal architecture, offering a living space of 170m² and surrounded by a landscaped and maintained garden of more than 3000 m².
The property benefits from a spacious living room with wood insert and integrated pizza oven, a separate kitchen. In addition an independent studio with bathroom and WC.
The night wing includes a corridor/clearance leading to the WC, a bathroom, and three bedrooms. Upstairs a partly attic mezzanine and a WC.
The property includes an independent studio, a garage in the basement with a cellar section with access to the crawl space. In addition, the annexes to the property include a carport for two cars, a woodshed and a laundry shed.
Features
- Surface of the living : 50 m²
- Surface of the land : 3024 m²
- Year of construction : 1985
- Exposition : SOUTH
- View : open
- Hot water : electric
- Inner condition : excellent
- External condition : NEW
- Couverture : tiling
- 4 bedroom
- 2 terraces
- 2 showers
- 2 WC
- 1 garage
- 2 parkings
- 2 cellars
Features
- POOL
- summer kitchen
- GARAGE
- Insert à bois
- summer kitchen
- double glazing
- softener
- Buanderie cellier
- independent studio
- CALM
Practical information
Energy class
D
-
Climate class
B
Learn more
Legal information
- 759 000 €
Fees paid by the owner, no current procedure, information on the risks to which this property is exposed is available on georisques.gouv.fr, click here to consulted our price list

