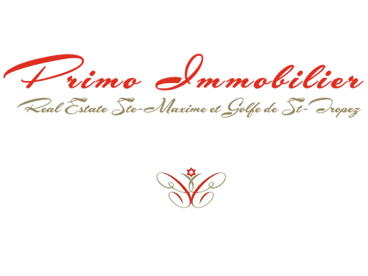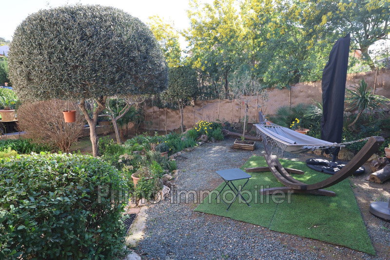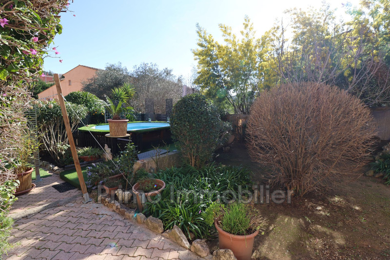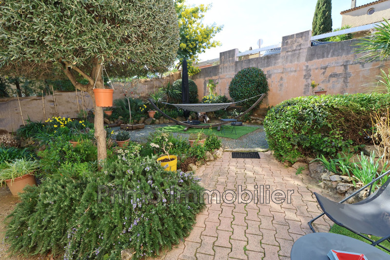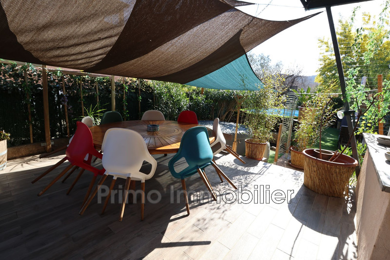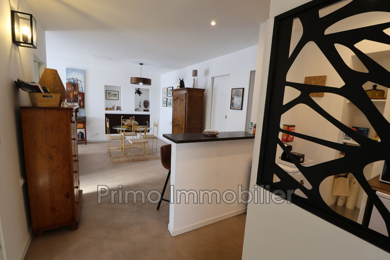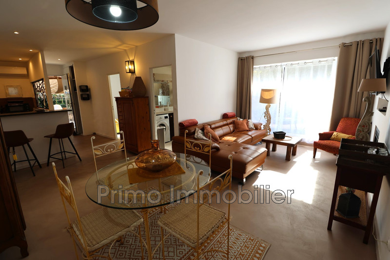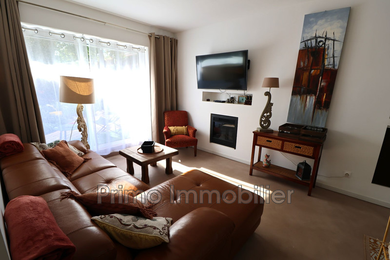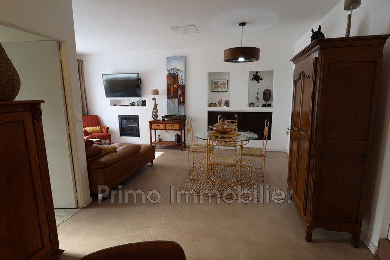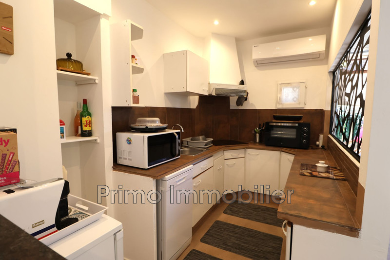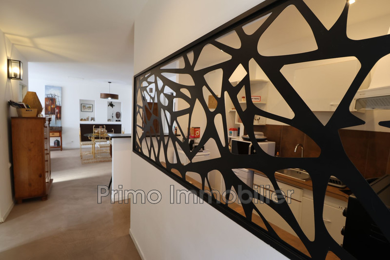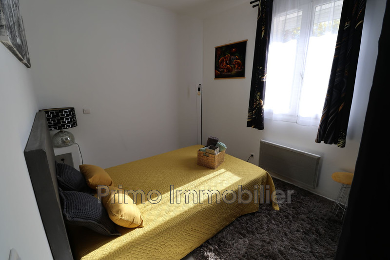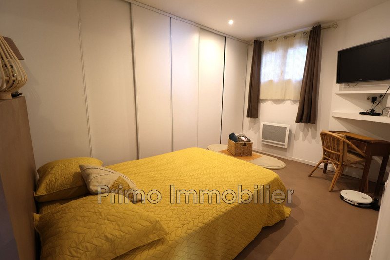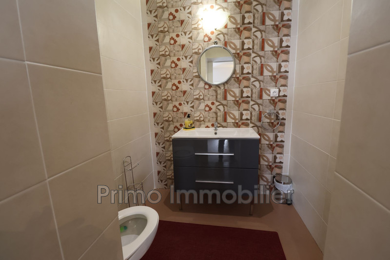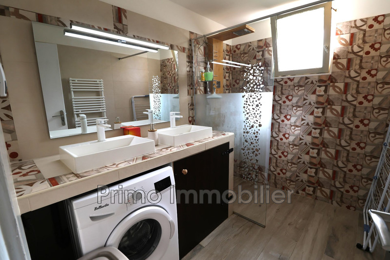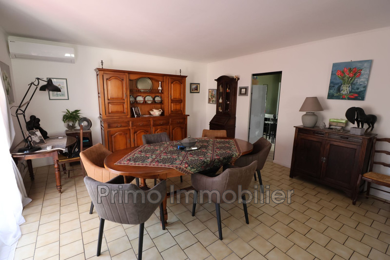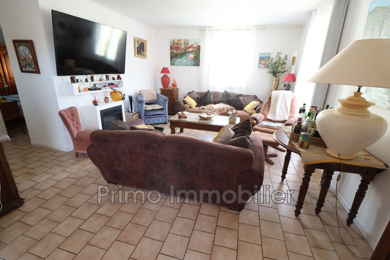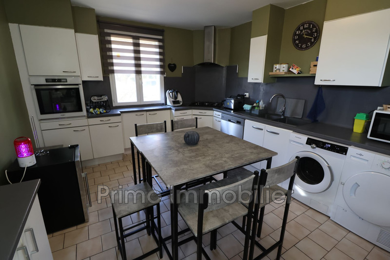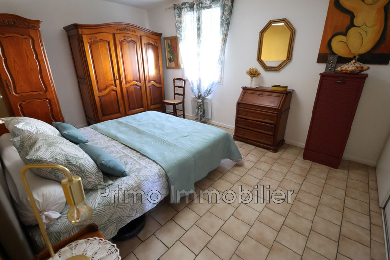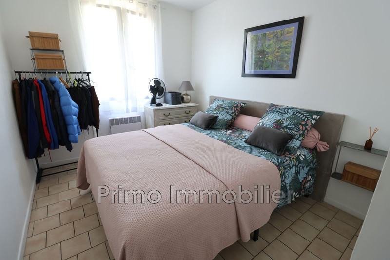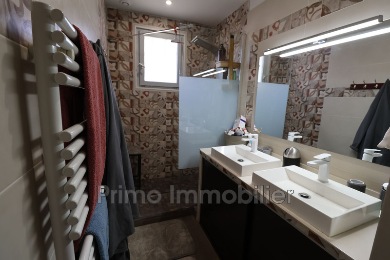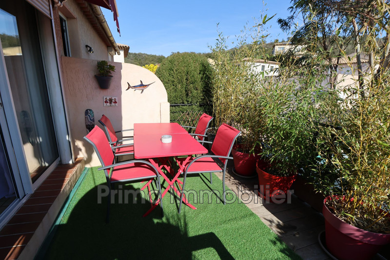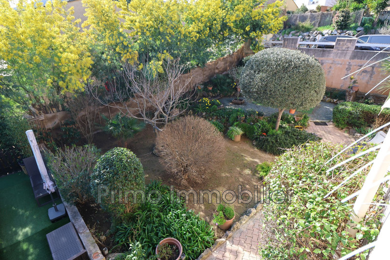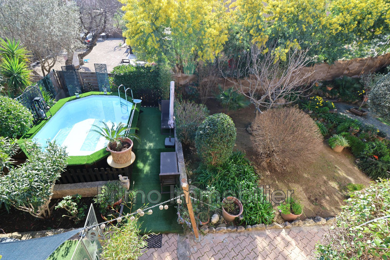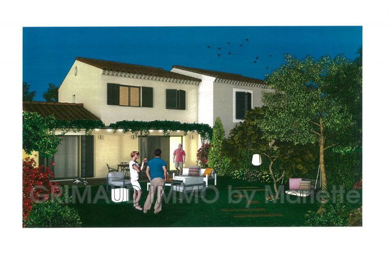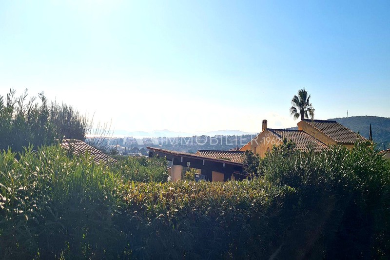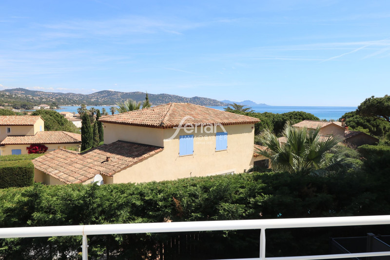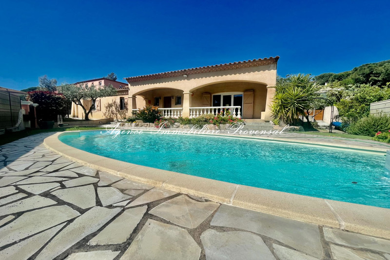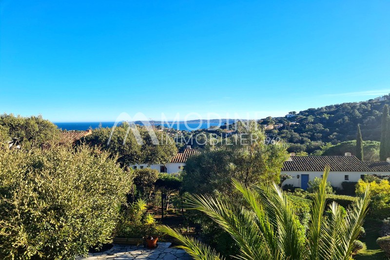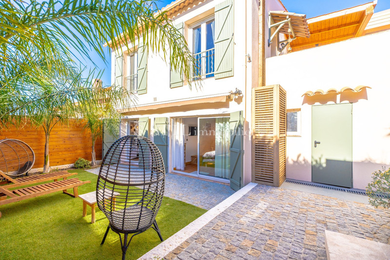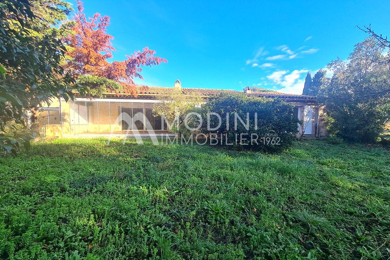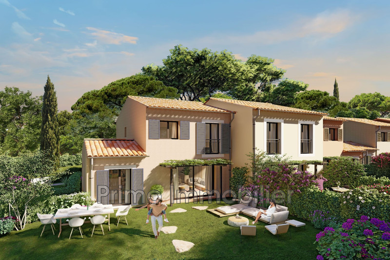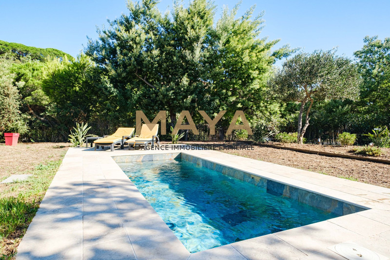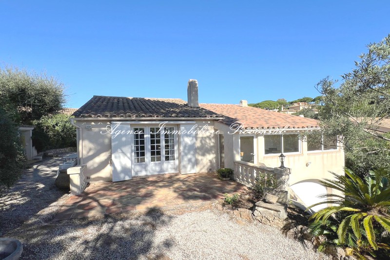SAINTE-MAXIME, house 180 m2
In Sainte Maxime and only 10 minutes from the city center and the beaches, this house located on 600m² of land is made up of two independent accommodations.
Ideal for craftsmen or for those who wish to make their purchase profitable.
The house is composed as follows:
On the ground floor: a T3 apartment of approx. 70m²: Entrance, living room, kitchen, two bedrooms, a bathroom and a toilet. Terrace
On the 1st floor: T3 apartment with a beautiful living room opening onto a terrace, an independent kitchen, two bedrooms, a bathroom and a toilet.
The two accommodations could be joined with an interior staircase to accommodate a large family
Pretty exterior with a summer kitchen, above-ground swimming pool area and jacuzzi, with small corners inviting relaxation and conviviality.
Cellar and parking lots
Features
- Surface of the land : 600 m²
- Year of construction : 1992
- Exposition : SOUTH
- View : urban
- Hot water : electric
- 4 bedroom
- 2 terraces
- 2 showers
- 2 WC
- 1 garage
- 2 parkings
- 1 cellar
Features
- Piscine Hors
- Jacuzzi
- 2 logements independants
- Bedroom on ground floor
- Automatic gate
- AIR CONDITIONING
- CALM
Practical information
Energy class
B
-
Climate class
A
Learn more
Legal information
- 735 000 €
Fees paid by the owner, well condominium, annual current expenses 840 € (70 € monthly), no current procedure, information on the risks to which this property is exposed is available on georisques.gouv.fr, click here to consulted our price list

