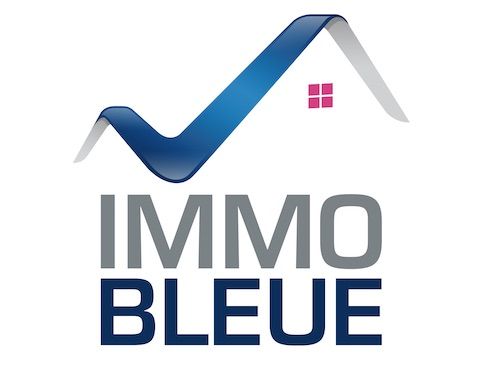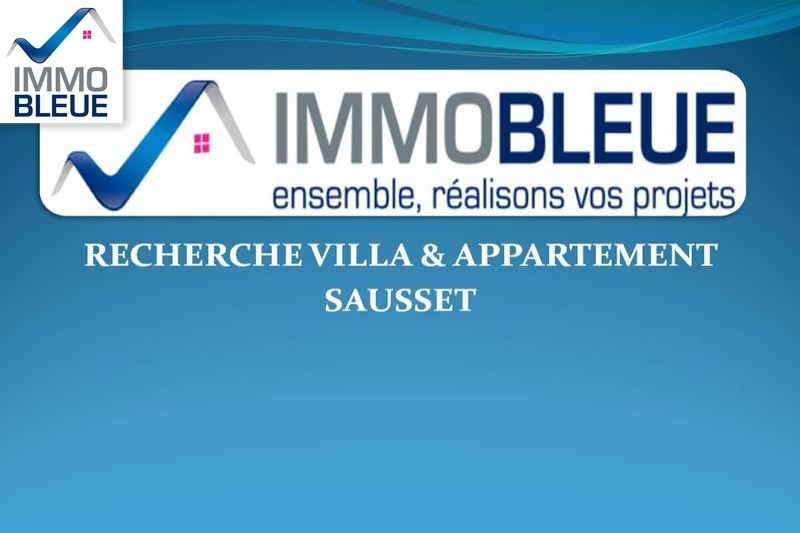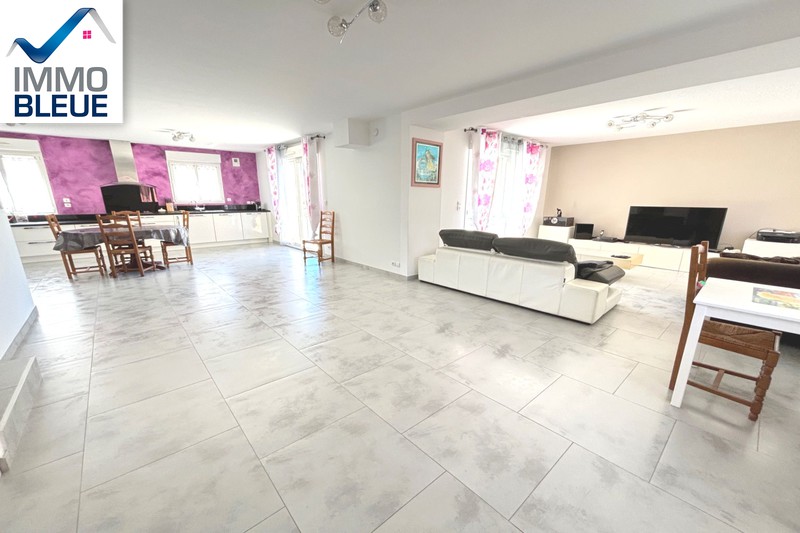SAUSSET-LES-PINS, house 140 m2
brick construction on crawl space of 60
3 roofs with 4 slopes connected by 2 flat roofs
living room 59m² with storeroom access to double garage of 50m²
Schimth kitchen large bright living room (chimney flue present if necessary)
to the left of the entrance, master suite of 18m² with shower room, toilet, sleeping area, 3 bedrooms of approximately 12.5m² with cupboard and individual air conditioning
centralized vacuum cleaner, aluminum frames and shutters not centralized
bathroom with bath and shower, suspended toilet
8x4.5 automated chlorine pool plus beach
terrace around swimming pool will be made of composite on plot
undeclared swimming pool from 2014, house conformity ok then enlarged the garage from 30m² to 50m² after conformity inspection
septic tank compliant with spanc, lifting pump which goes from the master bathroom to the tank
automatic watering with meter of the canal de provence
pergola on the terrace
vegetable garden
Features
- Surface of the living : 59 m²
- Surface of the land : 1000 m²
- Year of construction : 2012
- Exposition : SOUTH
- View : garden
- Hot water : electric
- Inner condition : excellent
- External condition : GOOD
- 4 bedroom
- 2 terraces
- 1 bathroom
- 1 shower
- 2 WC
- 2 garage
Features
- POOL
- Bedroom on ground floor
- double glazing
- Automatic Watering
- Automatic gate
- CALM
- electric shutters
Practical information
Energy class
B
-
Climate class
A
Learn more
Legal information
- 815 000 €
Fees paid by the owner, no current procedure, information on the risks to which this property is exposed is available on georisques.gouv.fr, click here to consulted our price list












