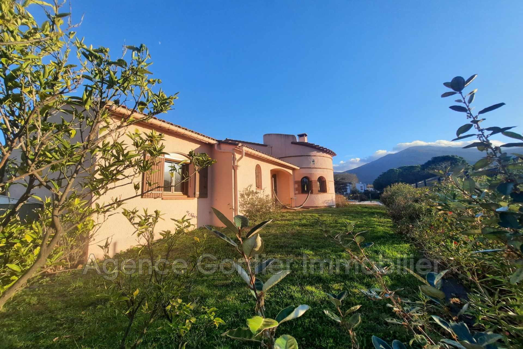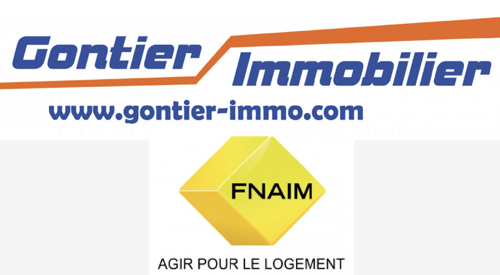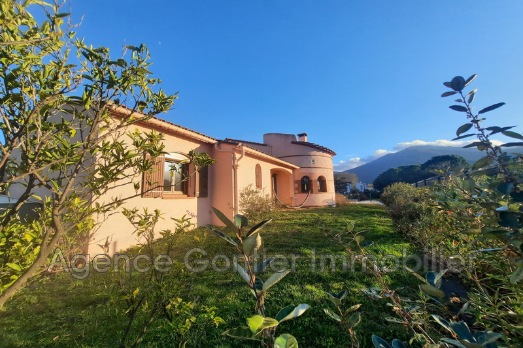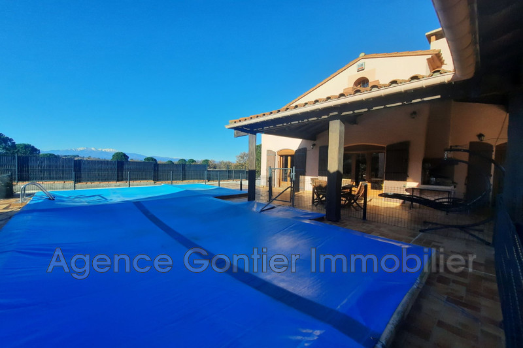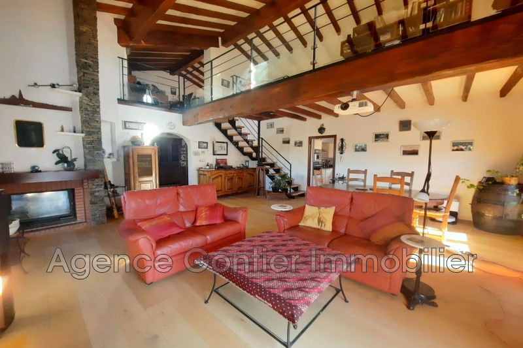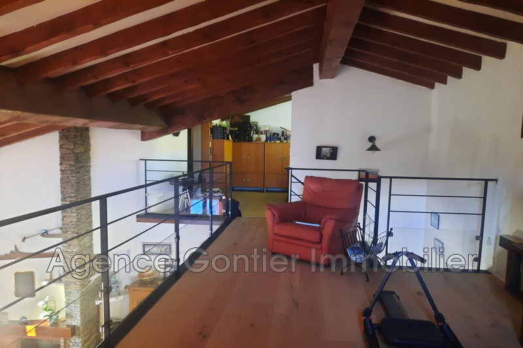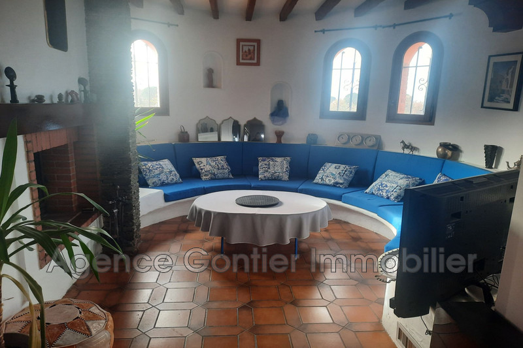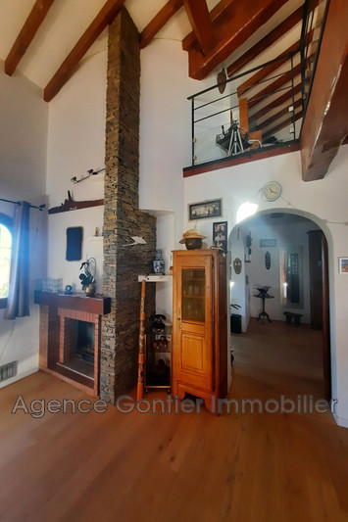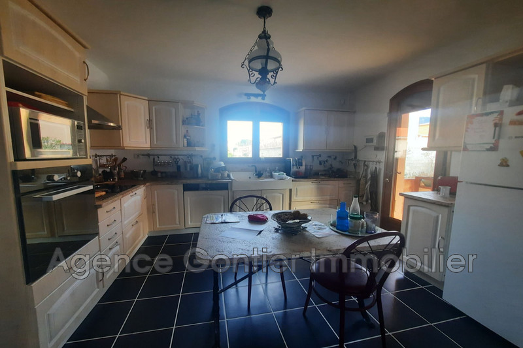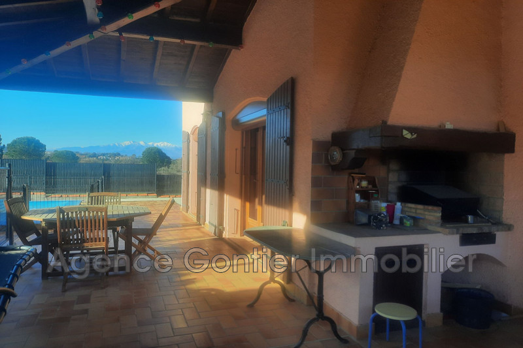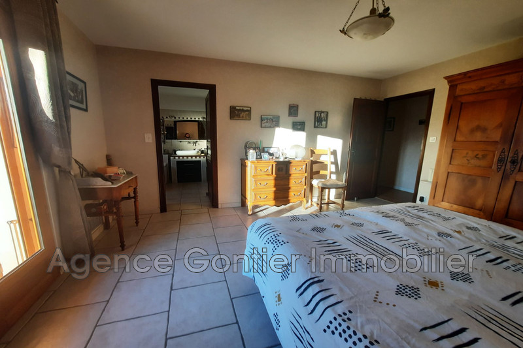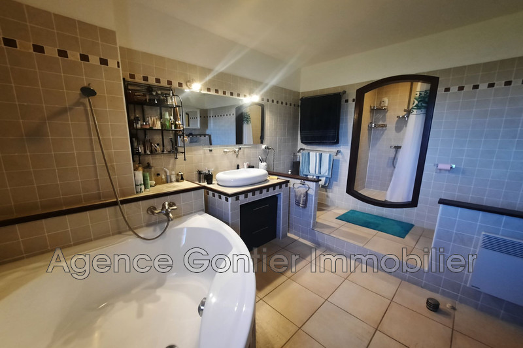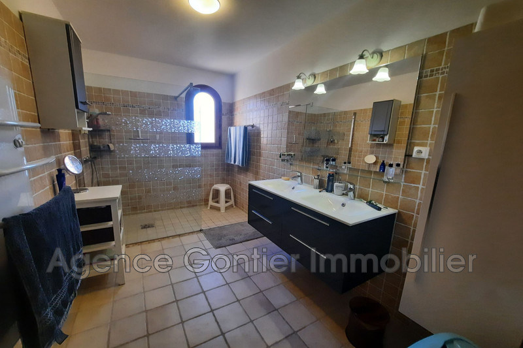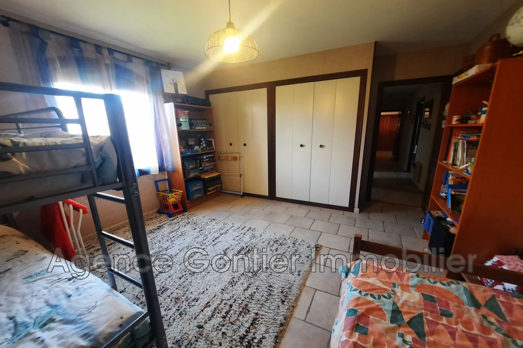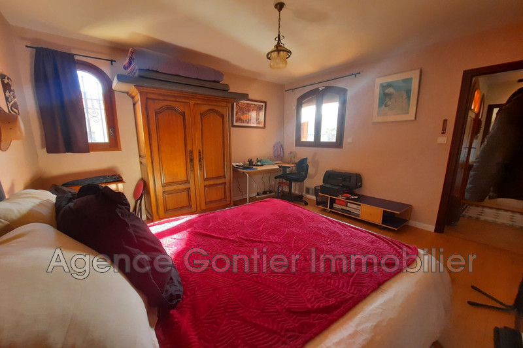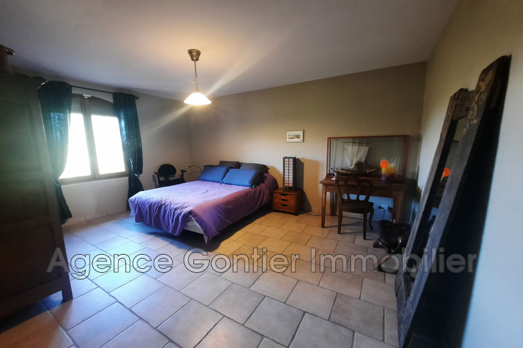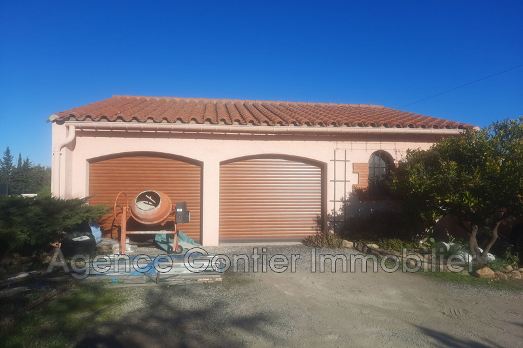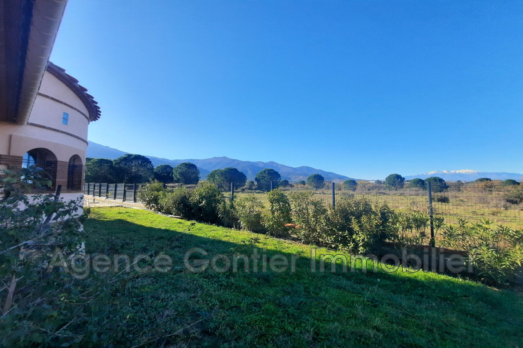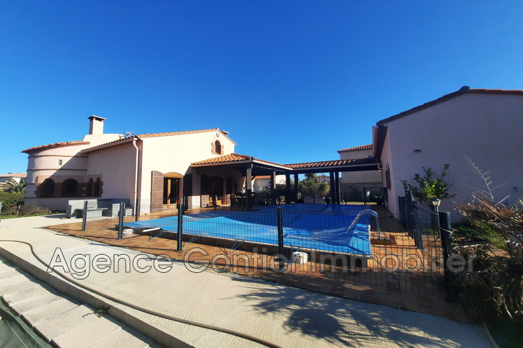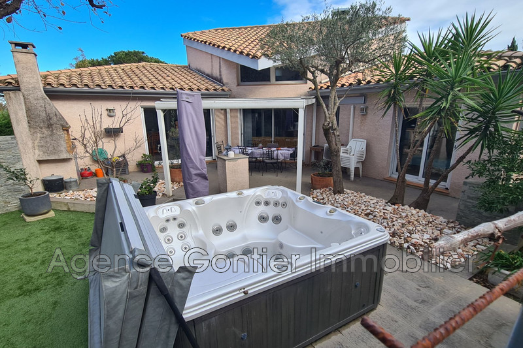SORÈDE albères, house 211 m2
Absolute calm, view of the Canigou and the Albères, very close to the village center...
Come and discover this 230 m² family villa offering on the ground floor: an entrance hall, a beautiful living room with its cathedral ceiling and double fireplace opening onto the rotunda living room, a fitted and equipped kitchen, a storeroom, 4 bedrooms including a 27m² master suite and a shower room.
Upstairs, you will find a large mezzanine (reading area, sports area, etc.), an office and an attic.
As for the exterior, you can enjoy the terrace with its barbecue area, the swimming pool (10X6), a cellar, a 30m² garage and the technical room equipped with a sink, a shower and toilet.
All on a pleasant plot of 1600 m² with its fruit trees and its well.
Features
- Surface of the living : 42 m²
- Surface of the land : 1600 m²
- Year of construction : 1985
- Exposition : east-west
- View : mountain
- Inner condition : GOOD
- External condition : GOOD
- 4 bedroom
- 1 bathroom
- 2 showers
- 2 WC
- 2 garage
- 1 cellar
Features
- POOL
- fireplace
- Bedroom on ground floor
- double glazing
- Automatic Watering
- Laundry room
Practical information
Energy class
C
-
Climate class
A
Learn more
Legal information
- 649 000 €
Fees paid by the owner, no current procedure, information on the risks to which this property is exposed is available on georisques.gouv.fr, click here to consulted our price list

