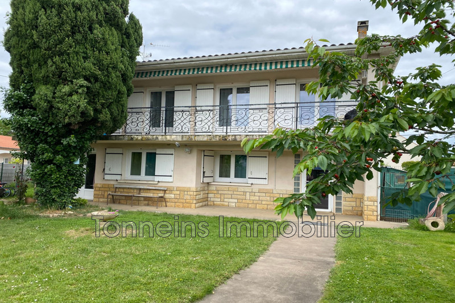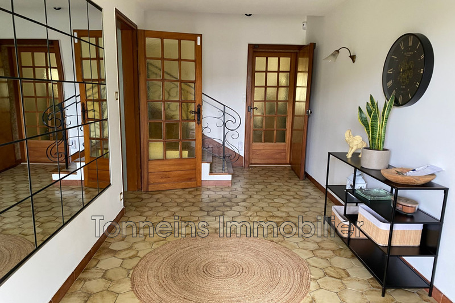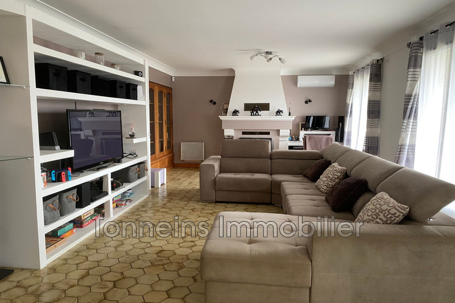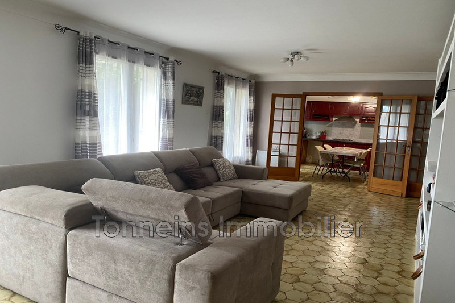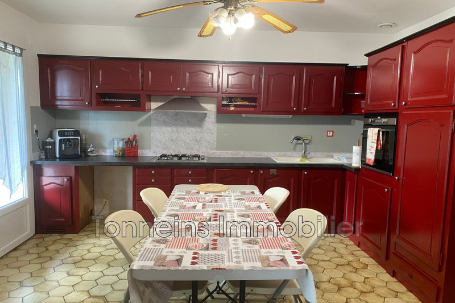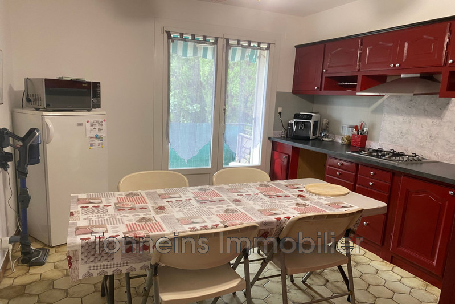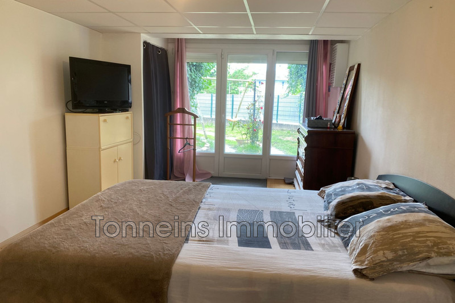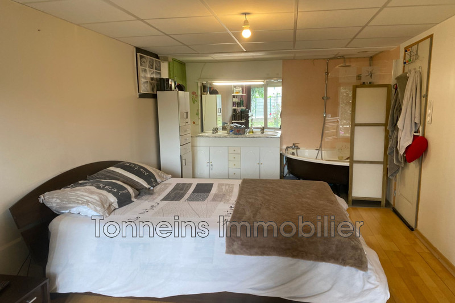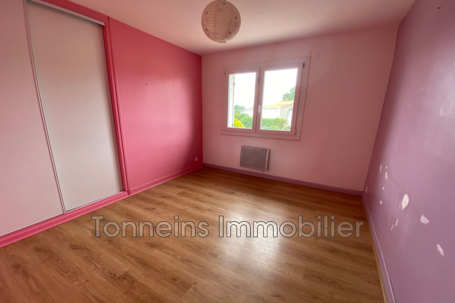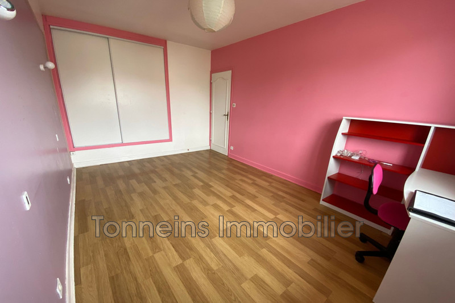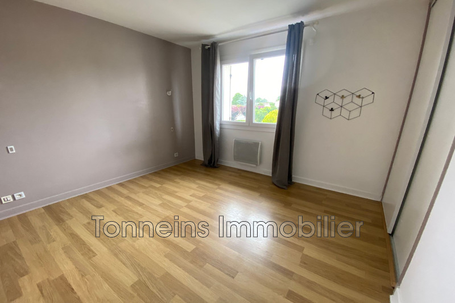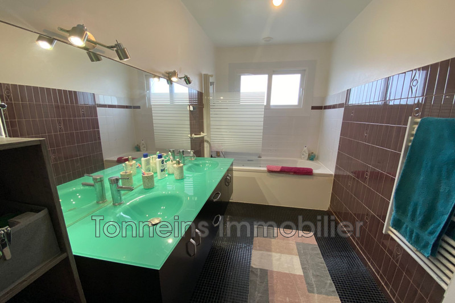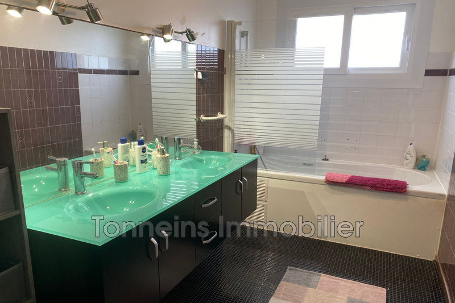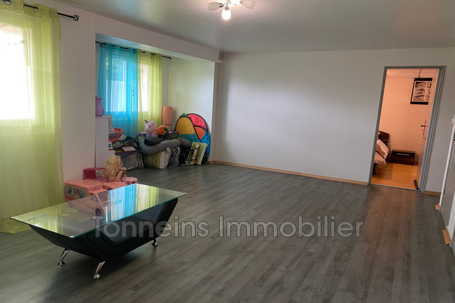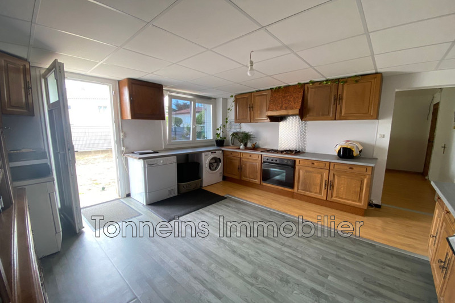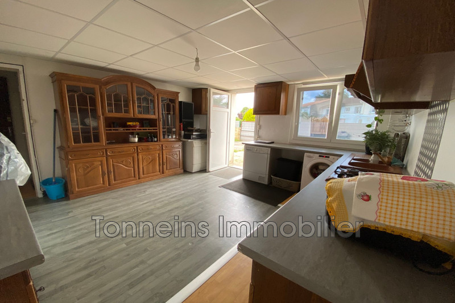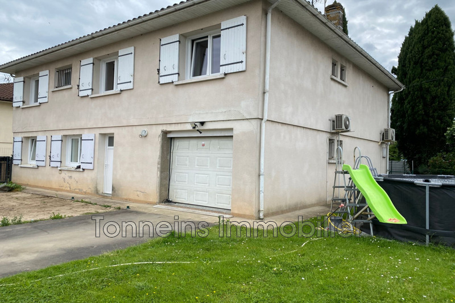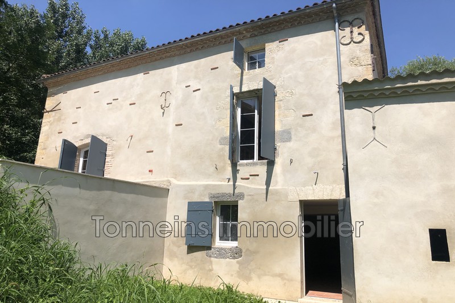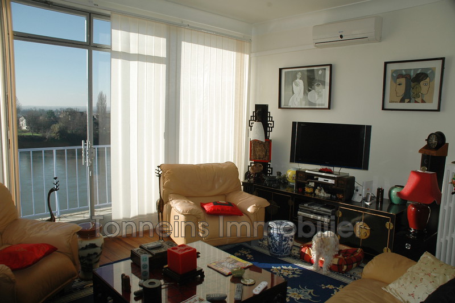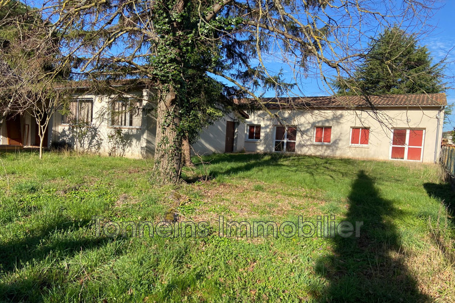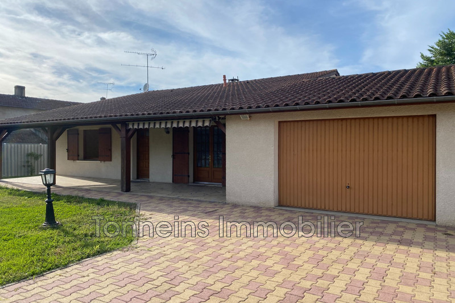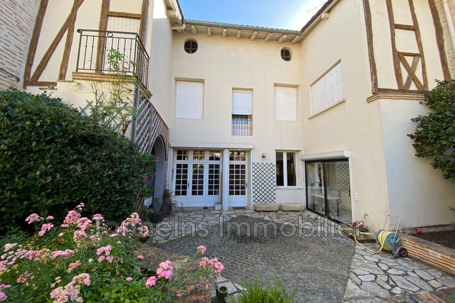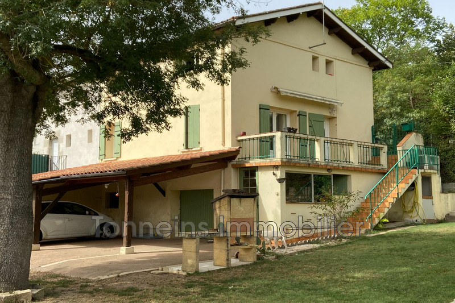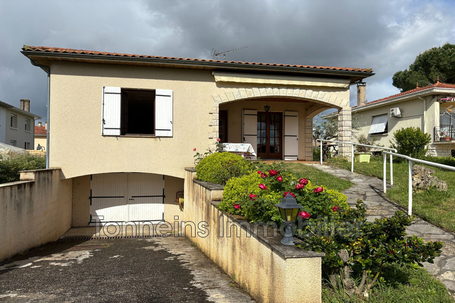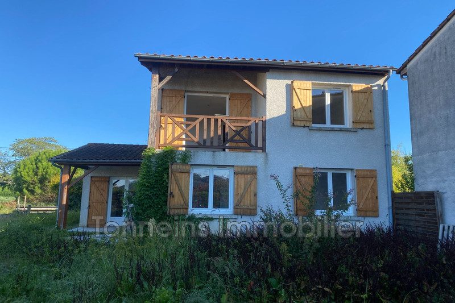TONNEINS Downtown, house 195 m2
House with basement from 1974 located on a flat and fenced plot of 600m² located less than 1 kilometer from the city center.
The house consists on the ground floor of a spacious entrance, a games room, a bedroom with bathroom and access to the garden, a utility room/laundry room, a room, a toilet, a cellar and a garage with electric door.
Upstairs, accessible from the entrance, a large air-conditioned landing provides access to all the rooms, namely: a pretty living room with insert (33m²) with adjoining fitted kitchen of 13m2 and all opening onto a large balcony with blinds facing south. A sleeping area with 3 bedrooms equipped with cupboards, a main bathroom, a storage room next to the kitchen and a toilet.
600m2 enclosed garden, well with different water points, PVC double-glazed joinery, reversible air conditioning (playroom, living room and landing), wooden insert with vent in the landing allowing heating of the 1st level, a roof and frame in very good condition, mains drainage and insulation of the attic spaces enhance this house.
Features
- Surface of the living : 33 m²
- Surface of the land : 610 m²
- Year of construction : 1974
- Exposition : south
- Hot water : electric
- Inner condition : GOOD
- External condition : GOOD
- Couverture : tiling
- 4 bedroom
- 1 terrace
- 2 bathrooms
- 2 WC
- 1 garage
- 2 parkings
- 1 cellar
Features
- Enclosed garden
- Double vitrage phonique
- air conditioning
- Insert bois
- DPE C
- 5 bedrooms
- GARAGE
- Proche des écoles
Practical information
Energy class
C
-
Climate class
A
Learn more
Legal information
- 173 500 €
Fees paid by the owner, no current procedure, information on the risks to which this property is exposed is available on georisques.gouv.fr, click here to consulted our price list


