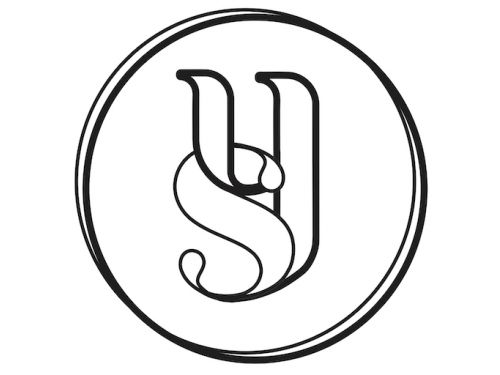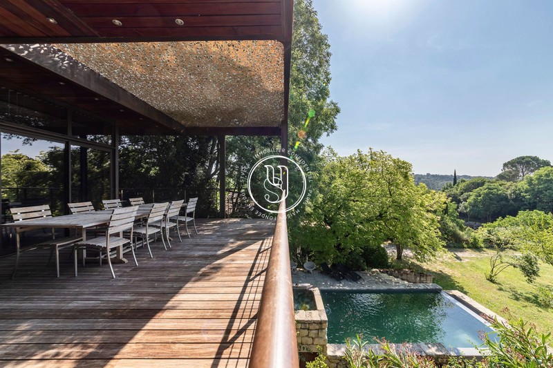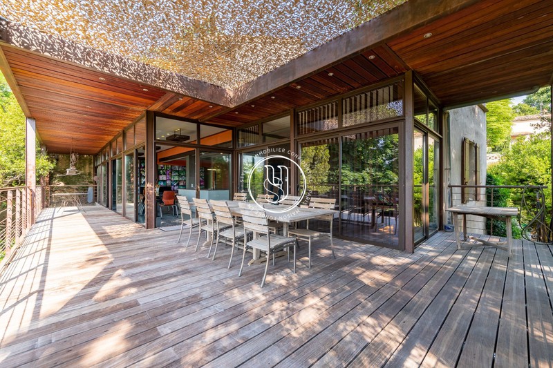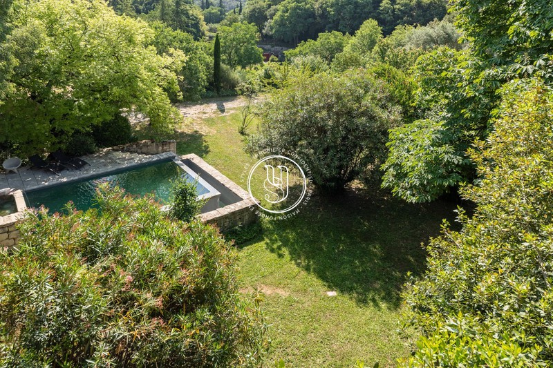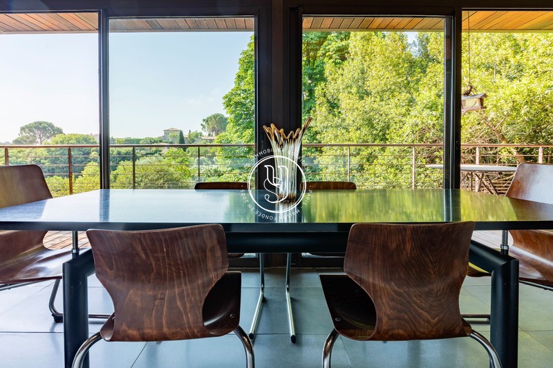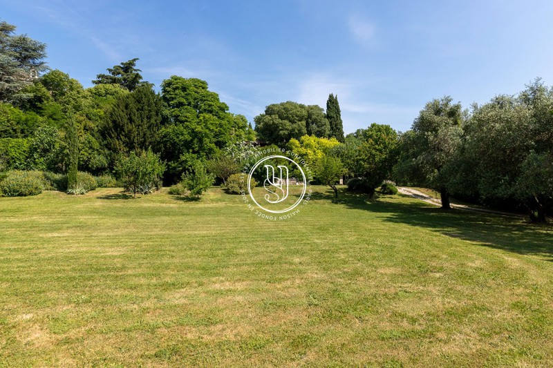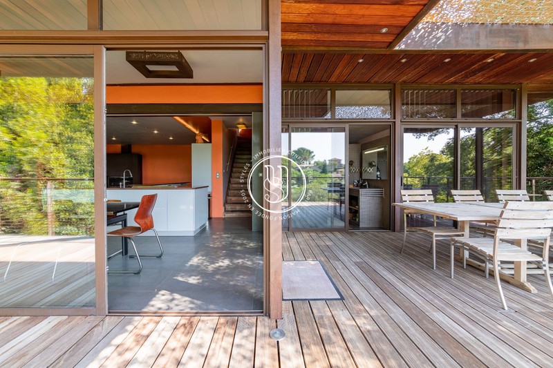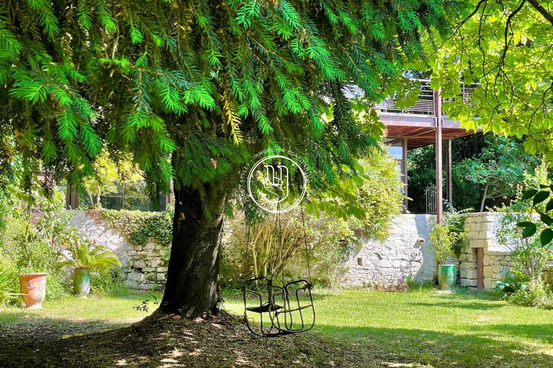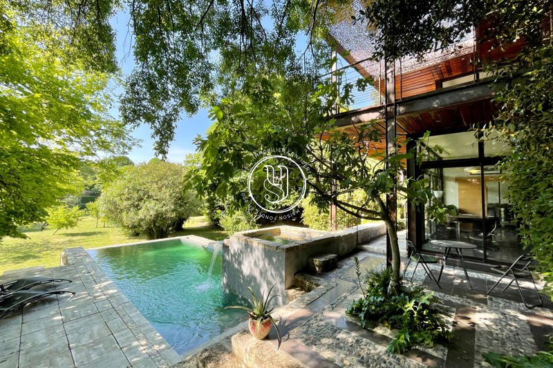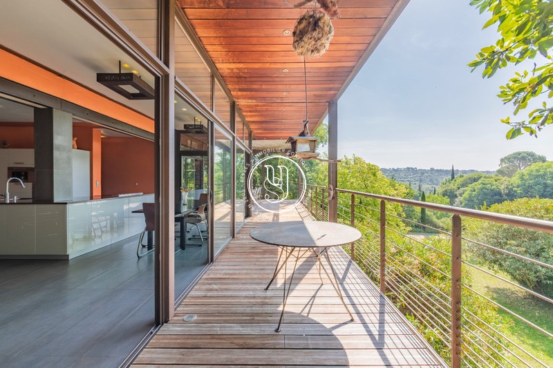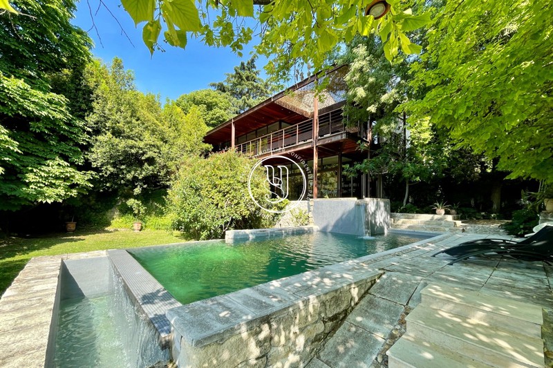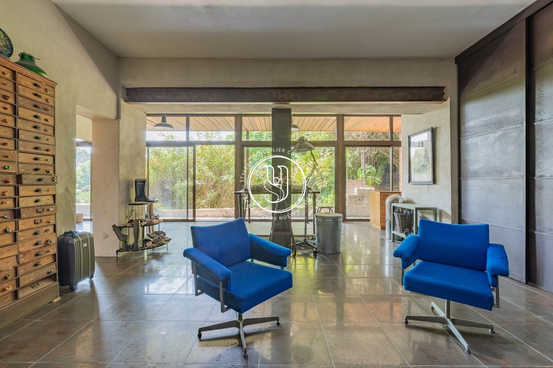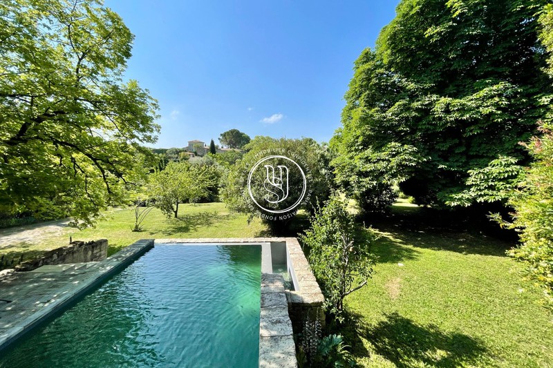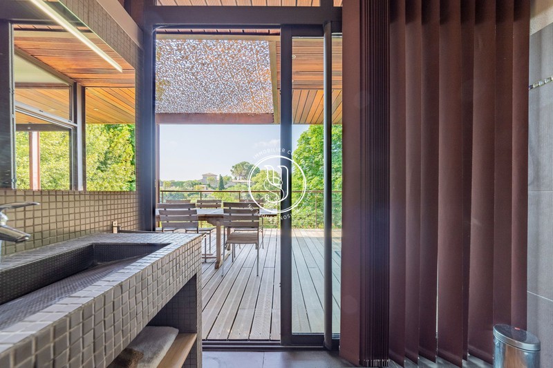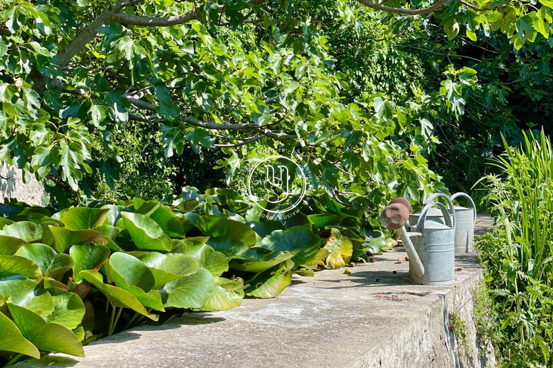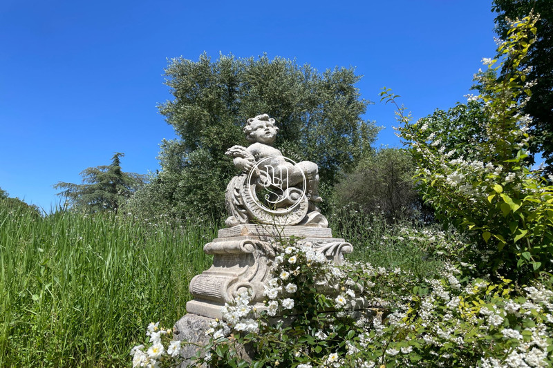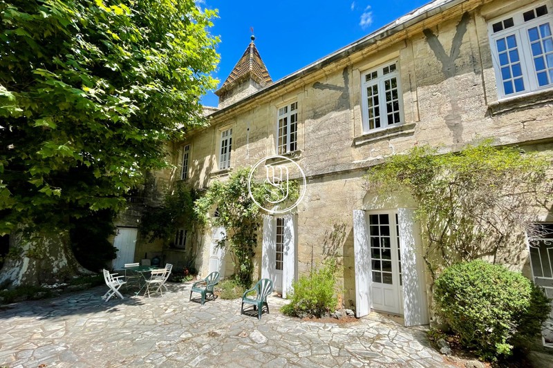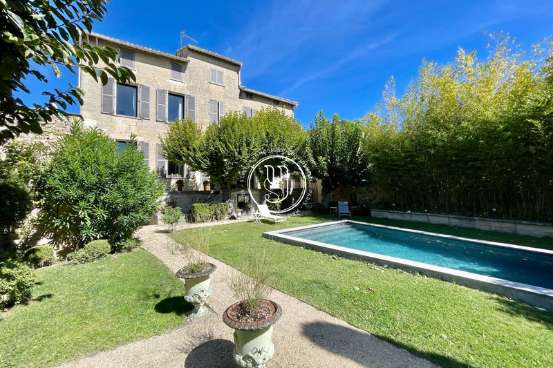UZÈS, house 300 m2
Superb old/contemporary fusion for this town house located on a confidential address in the heart of Uzès.
Imagine from the street, a surrounding wall made of stones patinated by the sun and its old door... It opens onto vast contemporary volumes, panoramic views and an extraordinary garden for a most successful indoor/outdoor effect.
A beautiful entrance and its storage / dressing rooms give access to the beautiful living room with kitchen, all open on unique terraces. This level is completed by amenities (toilets and storage), by a beautiful suite also: bedroom with shower room/bathroom and toilet.
The first floor also consists of two suites, each with its own toilet and shower room. The ground floor consists of a large living room with storage space. This space is currently used in the workshop, it opens onto a terrace with an unobstructed view of the garden, a suite with shower room and toilet as well as an office "with views" completes this level, a technical room also. A mazet to be renovated leaves room for any additional layout, it can be connected to the main house easily.
The exterior is magical, being in the heart of Uzès, all the shops on foot, one cannot imagine such an exceptional and rare setting: fruit trees, old washhouse, the possibilities are enormous and this complex protects you from any nuisance. A 19th century cave, a swimming pool, a jacuzzi and other annexes complete this complex. Unique, file on references.
Features
- Surface of the land : 4600 m²
- Exposition : south
- Hot water : solar
- 4 bedroom
- 2 terraces
- 1 bathroom
- 3 showers
- 5 WC
Features
- POOL
- fireplace
- Bedroom on ground floor
- CALM
Practical information
Energy class (dpe)
C
-
Emission of greenhouse gases (ges)
A
Learn more
Legal information
- 2 730 000 €
Fees paid by the owner, no current procedure, information on the risks to which this property is exposed is available on georisques.gouv.fr, click here to consulted our price list

