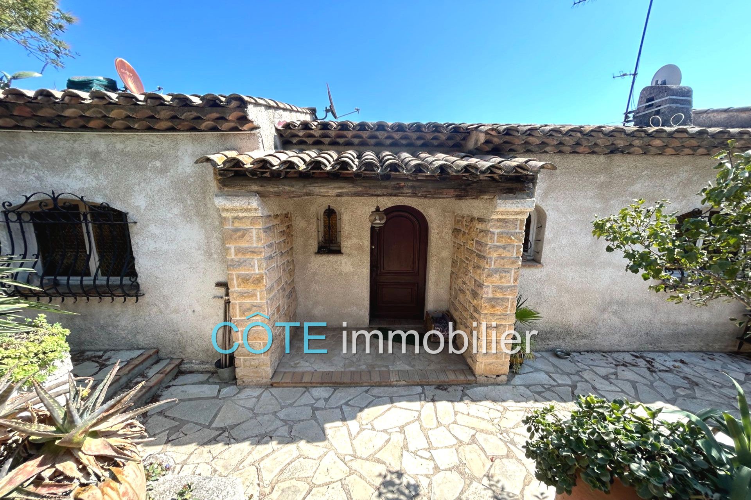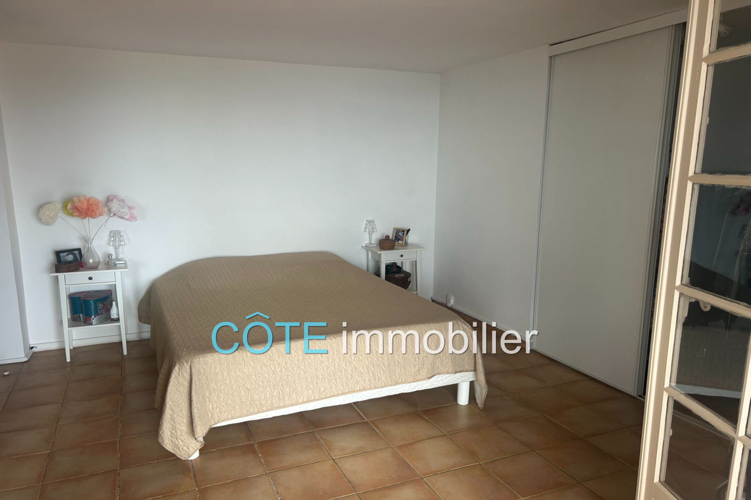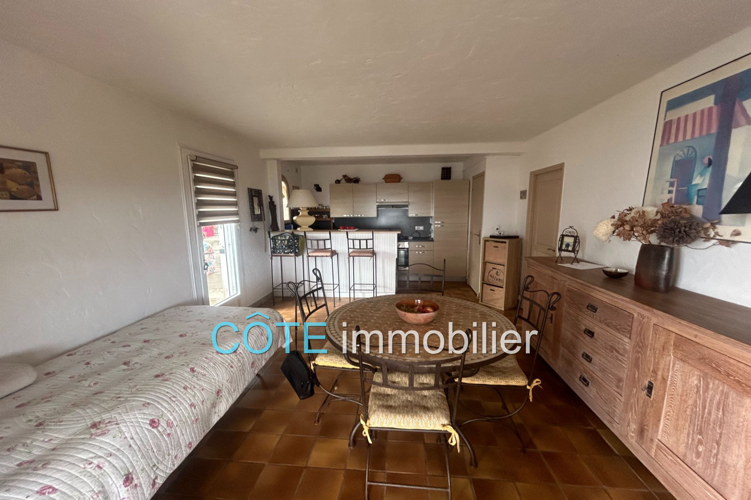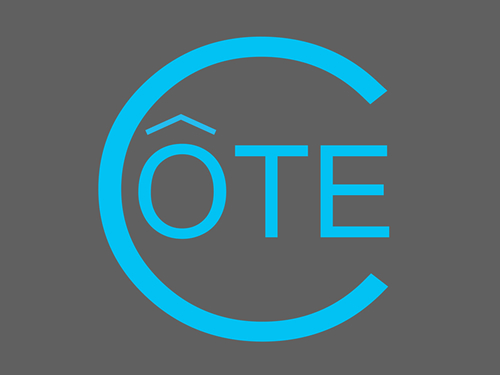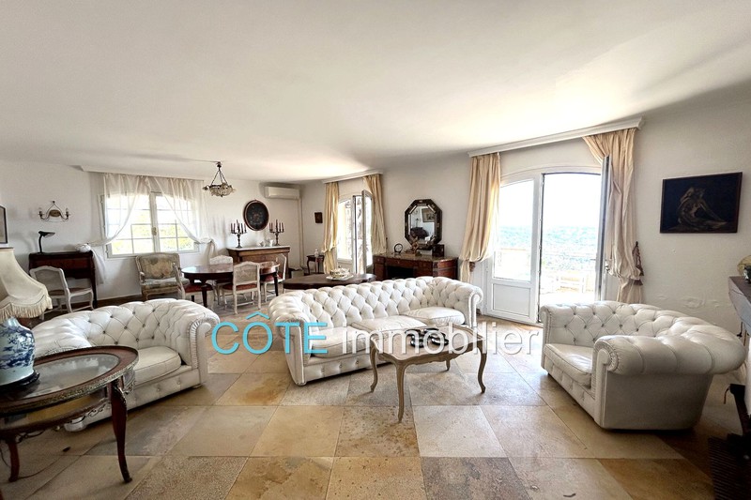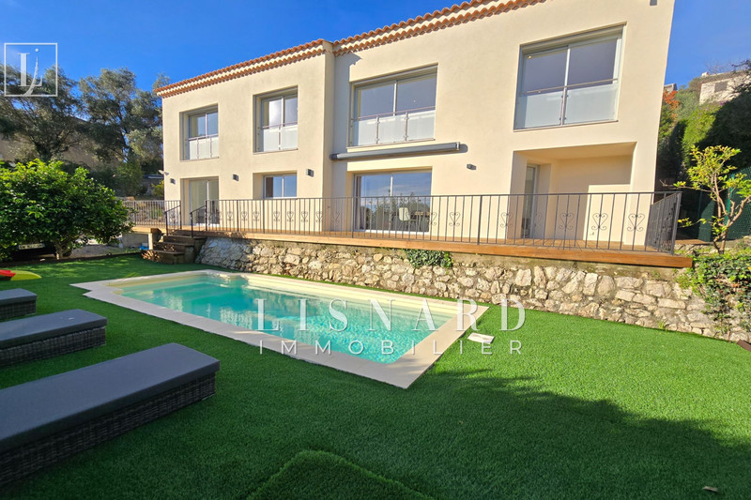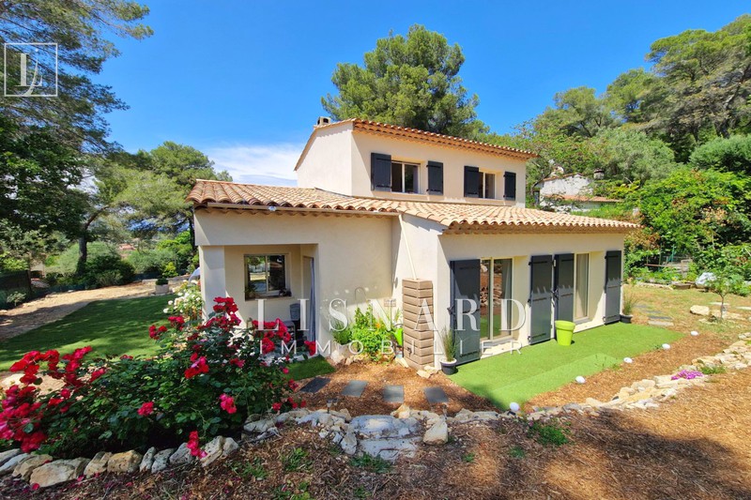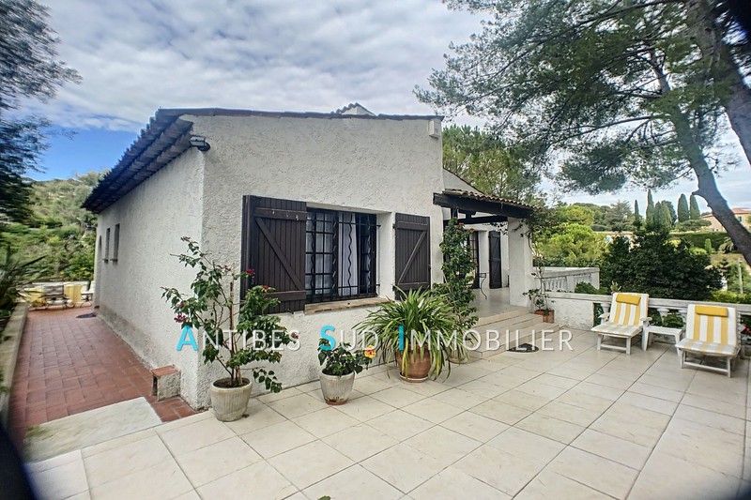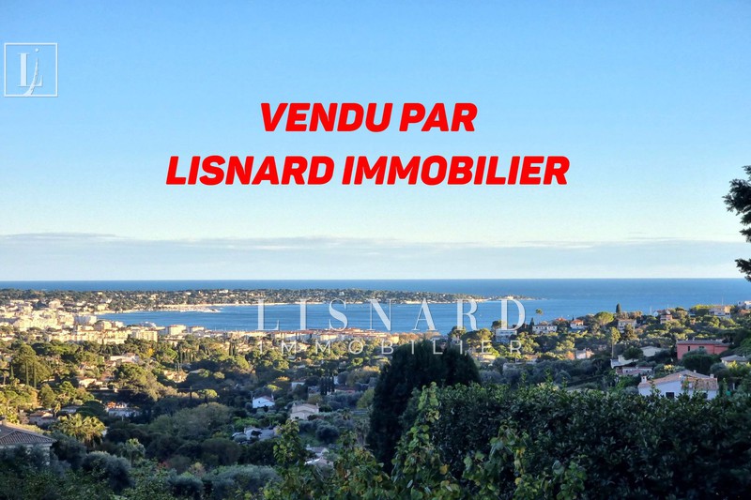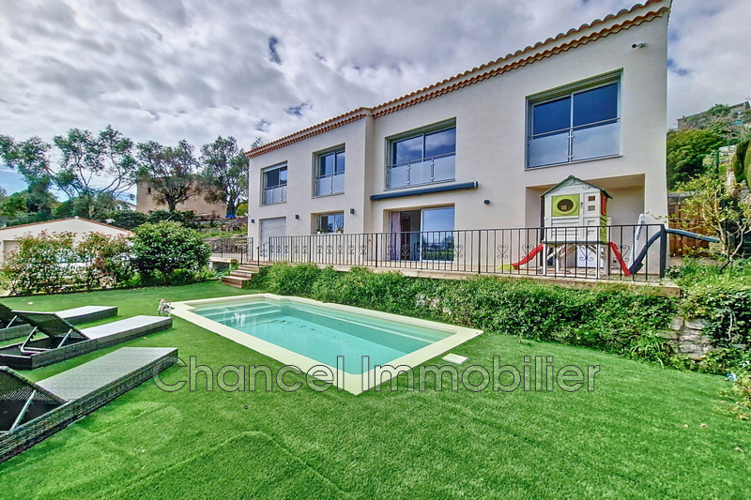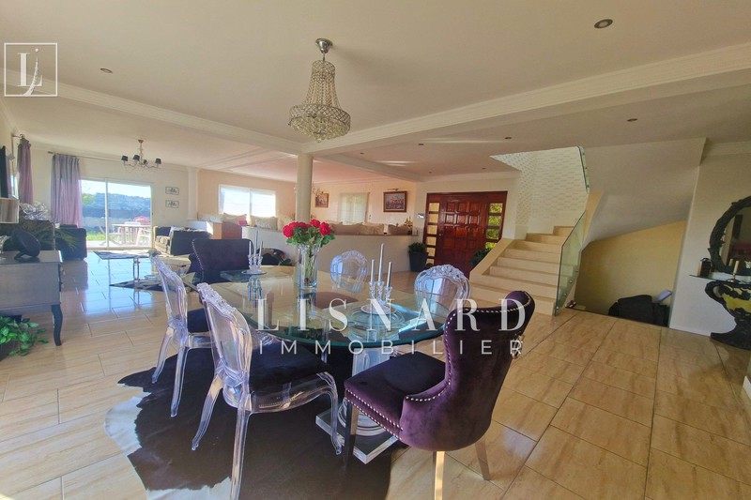VALLAURIS, Mansion 178 m2
GOLFE JUAN Discover this charming house of character nestled on the Hill of Golfe-Juan Vallauris, it will captivate your attention with its panoramic view of the sea and its calm. Built in 1973, this detached house to renovate offers a generous living space of 178 m² on a plot of approximately 1440m², currently spread over 2 levels. On the first level, it is composed as follows, an entrance hall with cupboard, with an independent kitchen, a living room of 39m², two beautiful bedrooms, one with a water point, both opening onto the terrace with a breathtaking sea view, bathroom, toilet and laundry room. On the lower level, you will find two independent apartments, one of which is a two-room apartment of 50m² and a studio of 25m², both with terraces with panoramic sea views. Finally, 2 parking spaces and a cellar complete this property. An internal staircase connects the top and the bottom, which will give you the possibility of bringing everything together! To visit without delay!
Features
- Surface of the living : 39 m²
- Surface of the land : 1440 m²
- Year of construction : 1973
- Exposition : east-west
- View : panoramic
- Hot water : electric
- Inner condition : to renovate
- External condition : GOOD
- Couverture : tiling
- 4 bedroom
- 3 terraces
- 1 bathroom
- 3 showers
- 4 WC
- 2 parkings
- 1 cellar
Features
- fireplace
- Bedroom on ground floor
- double glazing
- Laundry room
- Automatic gate
- CALM
Practical information
Energy class
E
-
Climate class
B
Learn more
Legal information
- 1 110 000 €
Fees paid by the owner, no current procedure, information on the risks to which this property is exposed is available on georisques.gouv.fr, click here to consulted our price list




