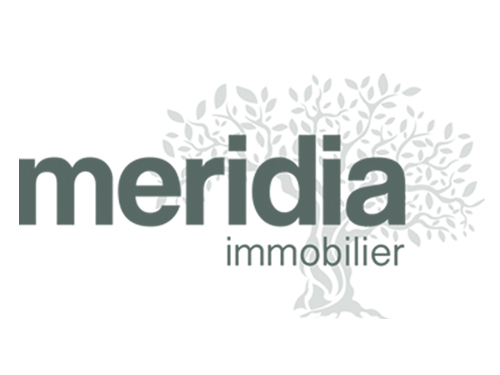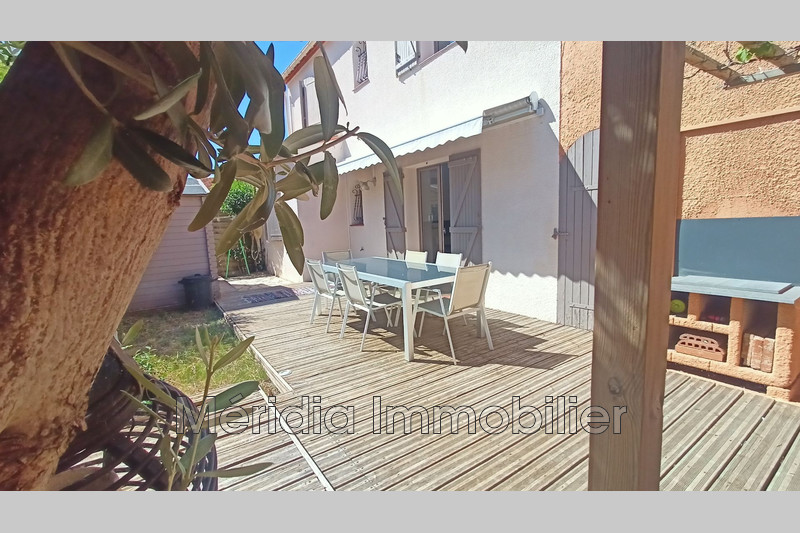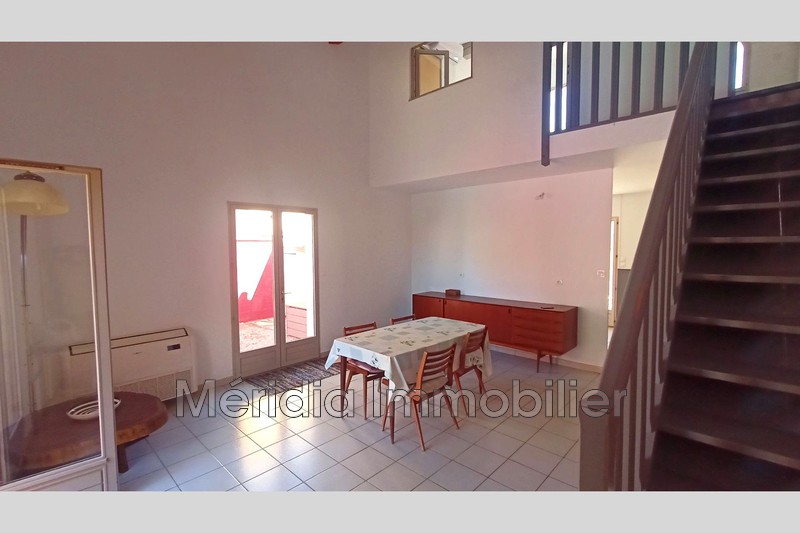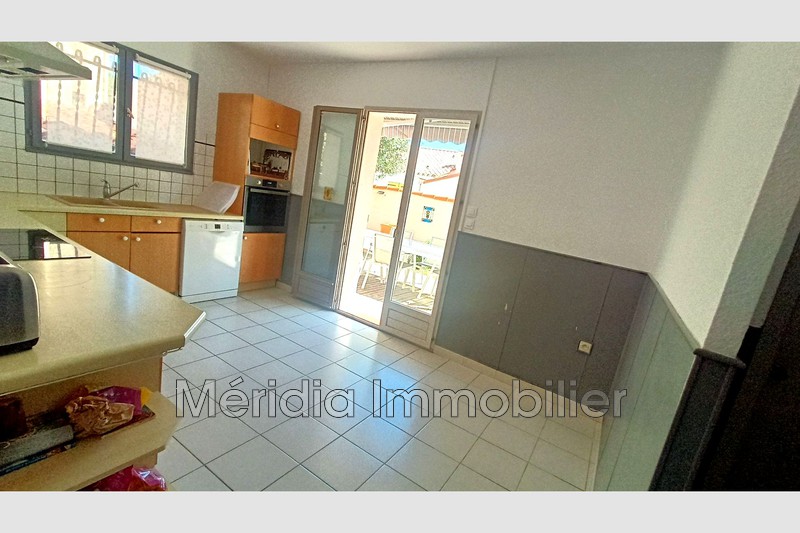VILLENEUVE-DE-LA-RAHO VILLAGE, house 116,2 m2
Villeneuve de la Raho, 3-sided villa, 6 rooms, living area approximately 116 m² on a plot of 266 m², raised by 1 floor above ground floor.
Living room 24.00 m², fitted kitchen 12.00 m² opening onto terrace, bedroom 12.50 m² with storage, bathroom with Italian shower, laundry room and dressing room.
1st floor 3 bedrooms from 9 to 10.20 m² and a bathroom.
Services: reversible air conditioning, double-glazed wooden windows, traditional wooden shutters and PVC roller shutters.
Exterior fitted out with wooden terrace, 7 m² garden shed, 3x5 m² above-ground swimming pool, technical room.
Sector: multipurpose room.
Features
- Surface of the living : 24 m²
- Surface of the land : 266 m²
- Year of construction : 1993
- Exposition : east-west
- Hot water : solar
- Inner condition : GOOD
- External condition : GOOD
- Couverture : tiling
- 4 bedroom
- 1 terrace
- 1 bathroom
- 1 shower
- 2 WC
- 1 parking
Features
- Piscine 5x3 hors sol semi-enterrée
- Local technique piscine
- Bedroom on ground floor
- double glazing
- Chauffe-eau solaire
- Laundry room
- garden sheds
Practical information
Energy class
A
-
Climate class
A
Learn more
Legal information
- 299 000 €
Fees paid by the owner, no current procedure, information on the risks to which this property is exposed is available on georisques.gouv.fr, click here to consulted our price list










