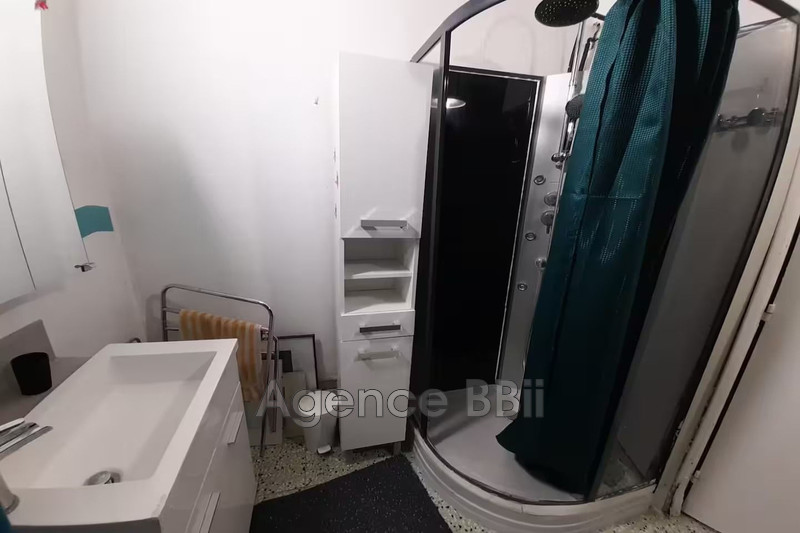NICE, house 114,42 m2
We are selling in the Madeleine area. Close to amenities and the airport...
This traditional semi-detached house of approximately 306 m² is located on a plot of 6190 m²; The configuration of the land, which is largely very steep, allows for a dominant house without any vis-à-vis and therefore quiet.
It is built on three levels composed as follows:
The front door leads to an independent apartment of approximately 70 m² and 3 main rooms. (surface area included in the 306 m²)
This is followed by a beautiful staircase leading to the living room level (50 m² living room, dining room, terraces, swimming pool, covered terrace, summer kitchen). All the rooms on this level open onto the central staircase, giving it a cathedral-like appearance. All the rooms also have a terrace, and the house has all exposures.
The night side is discovered on the ground floor thanks to the continuation of the interior staircase; a corridor distributes four bedrooms including two master bedrooms. The bedrooms are located to the south and overlook the fruit garden (fig trees, olive trees, cherry trees, lemon trees, etc.)
A garage connected to the house completes this property.
Main southwest exposure
Energy class C
Ges - A
Features
- Surface of the land : 58 m²
- Exposition : WEST
- View : urban
- Hot water : electric
- Inner condition : to renovate
- External condition : GOOD
- 1 terrace
Features
- electric shutters
- 2 terraces
- garden sheds
Practical information
Energy class
C
-
Climate class
C
Learn more
Legal information
- 475 000 €
Fees paid by the owner, no current procedure, information on the risks to which this property is exposed is available on georisques.gouv.fr, click here to consulted our price list








