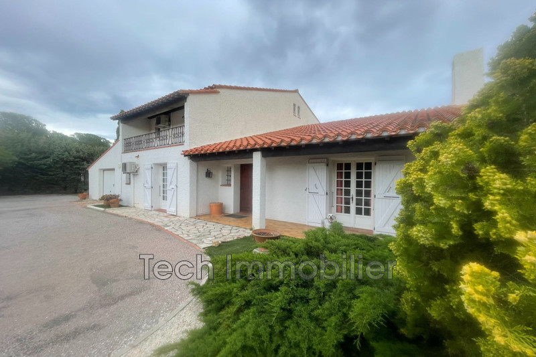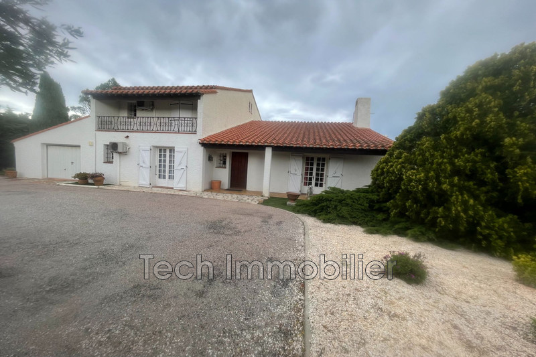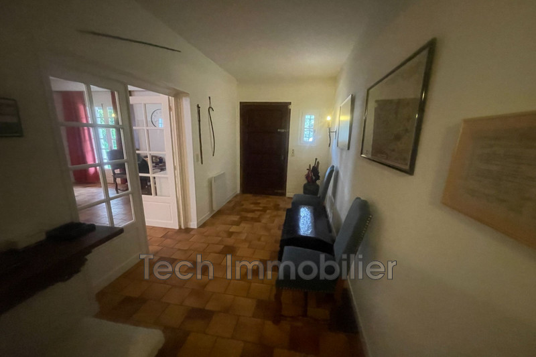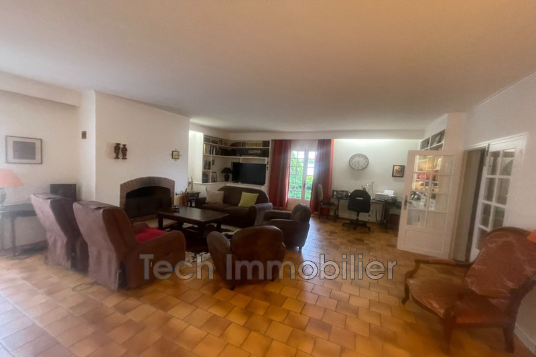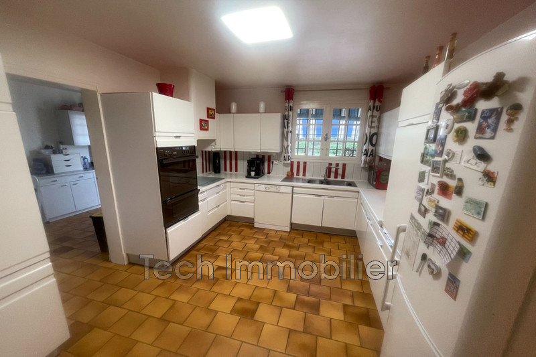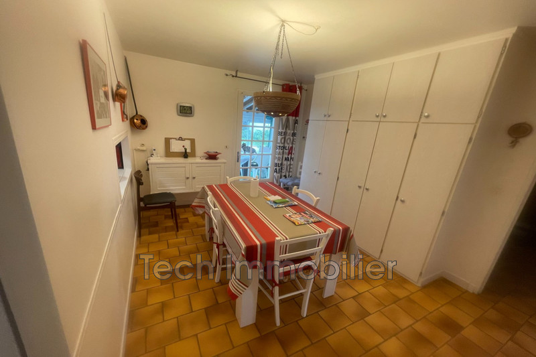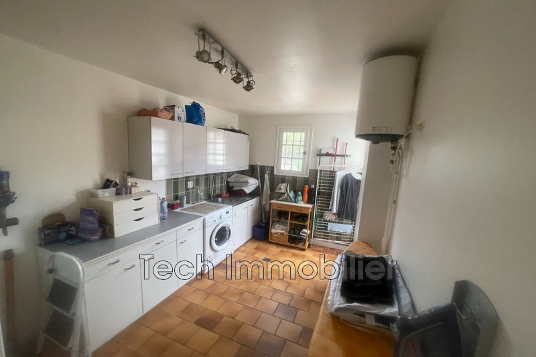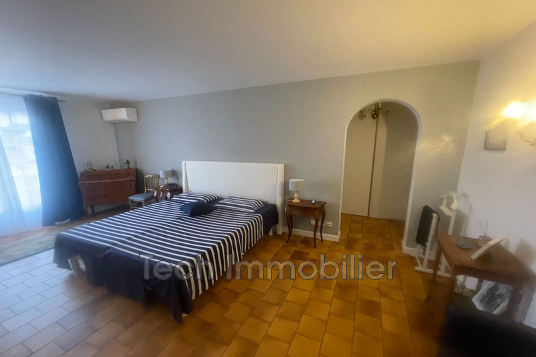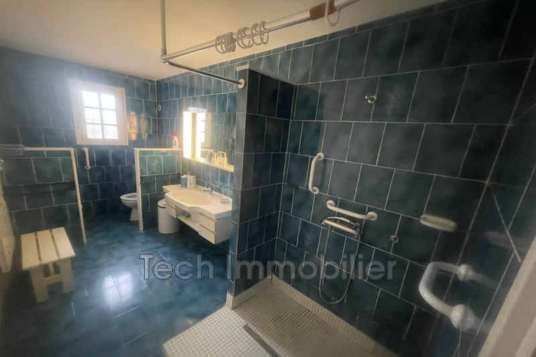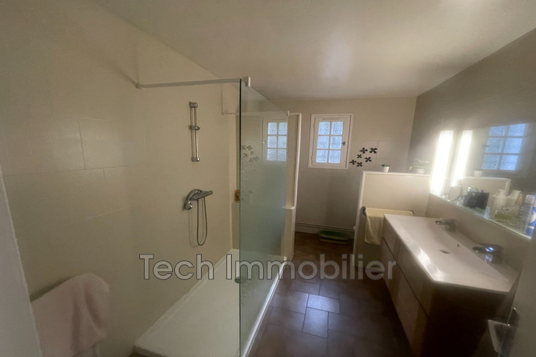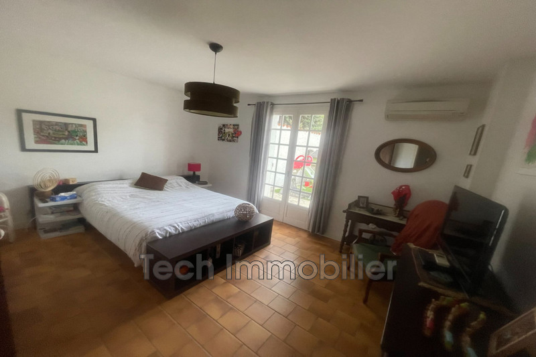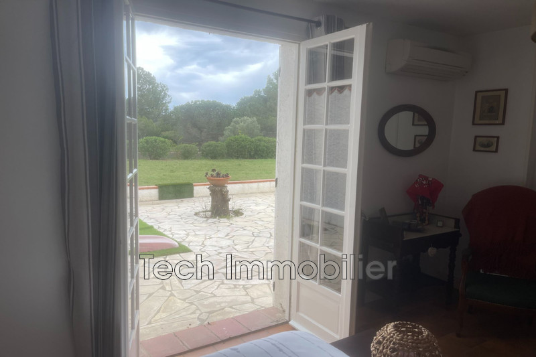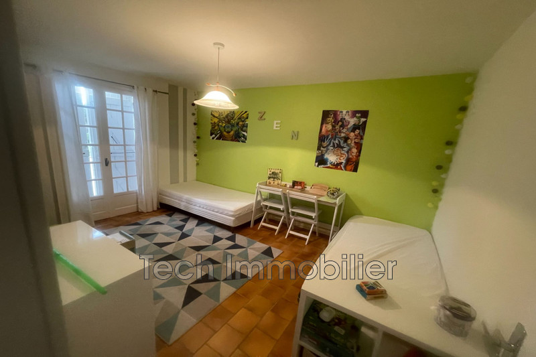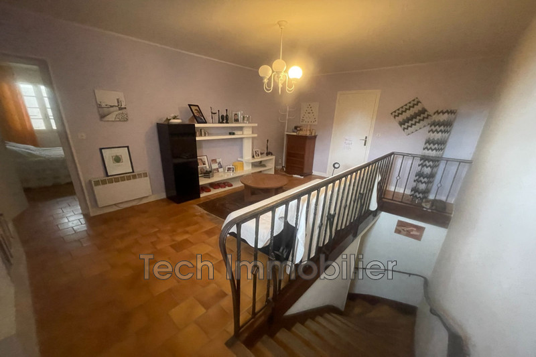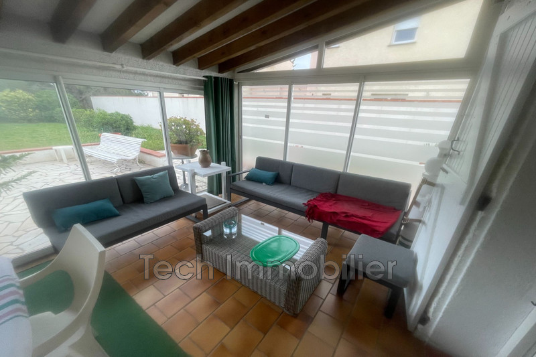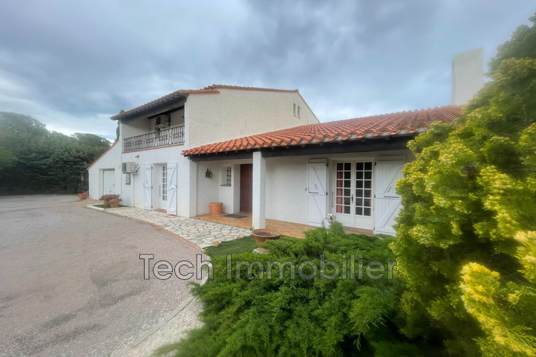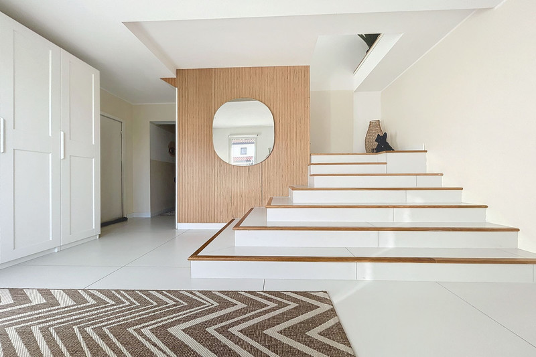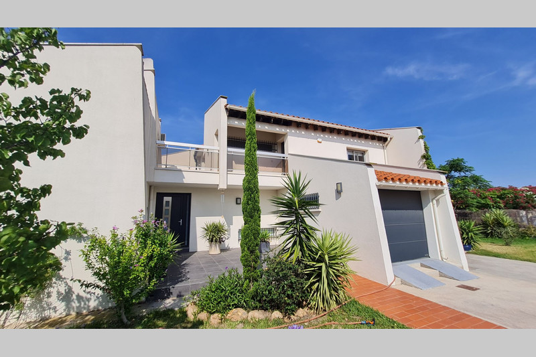CABESTANY VILLAGE, Mansion 260 m2
Cabestany in a quiet area, large architect-designed house, beautifully finished and very well maintained, closer to the Médipole center, school and shops. To access the house, a large electric gate and a gate allow parking for 6 cars. On the ground floor a beautiful entrance welcomes you to a large living room of 45m² with an open fireplace, a dining room opening onto a large veranda, a breakfast room, a closed kitchen with a fully equipped serving hatch, a back kitchen, a laundry room, two bedrooms with a shared bathroom, a toilet, a master suite, a maintenance room and a large garage with automatic door surface area 40m². Upstairs, a living room welcomes you with two bedrooms including a bathroom. Access to the attic with direct door ideal for children.
Features
- Surface of the living : 45 m²
- Surface of the land : 2300 m²
- Year of construction : 1978
- Exposition : South East
- View : garden
- Hot water : electric
- Inner condition : GOOD
- External condition : GOOD
- Couverture : tiling
- 5 bedroom
- 2 terraces
- 1 bathroom
- 3 showers
- 4 WC
- 1 garage
- 6 parkings
- 2 cellars
Features
- Bedroom on ground floor
- CALM
- Laundry room
- CELLAR
- cellar
- fireplace
- AIR CONDITIONING
- garden
Practical information
Energy class
B
-
Climate class
A
Learn more
Legal information
- 780 000 €
Fees paid by the owner, no current procedure, information on the risks to which this property is exposed is available on georisques.gouv.fr, click here to consulted our price list


