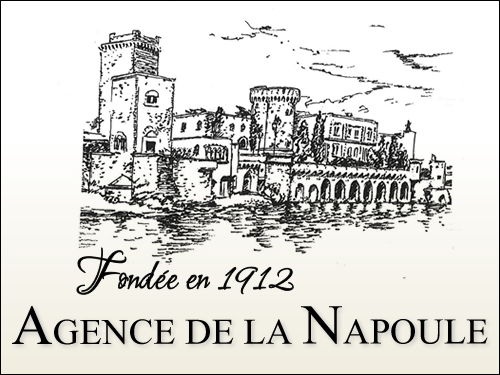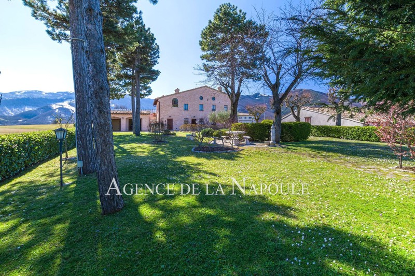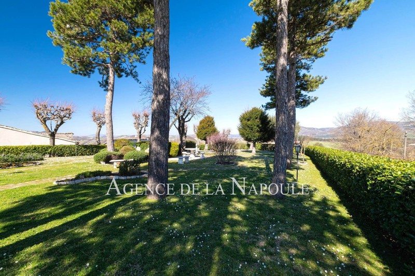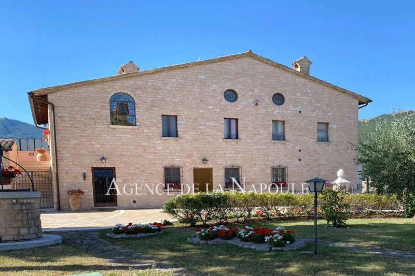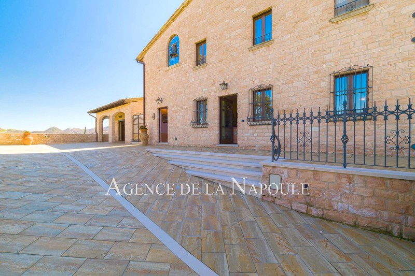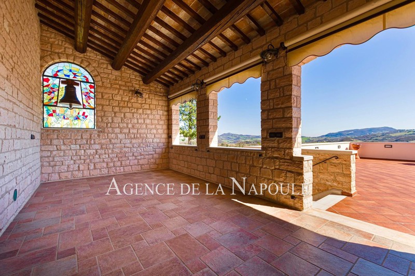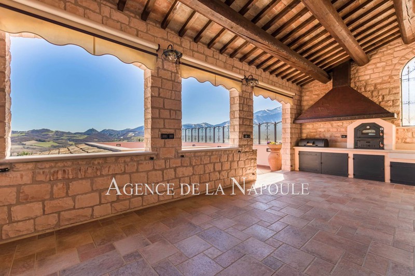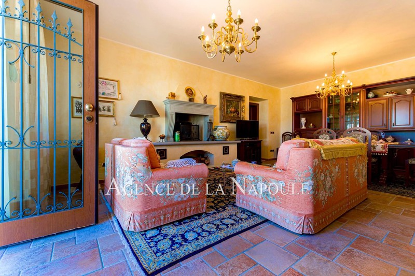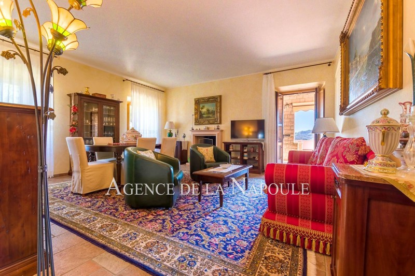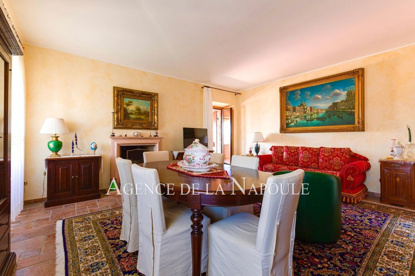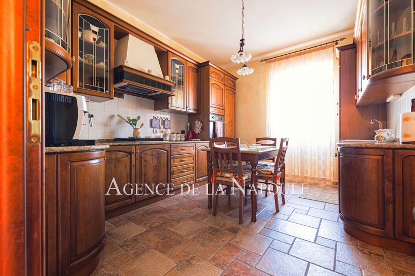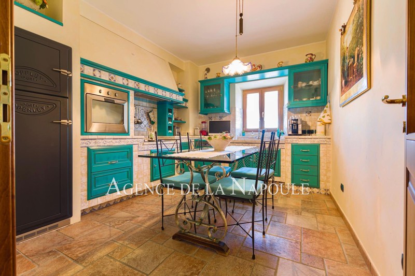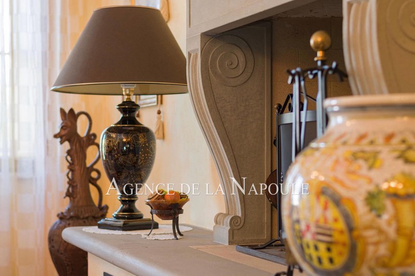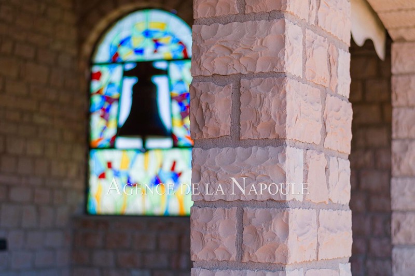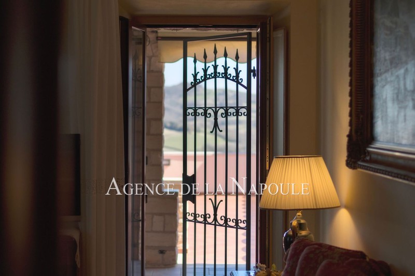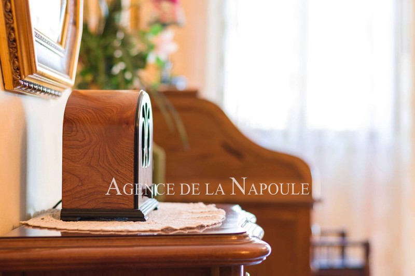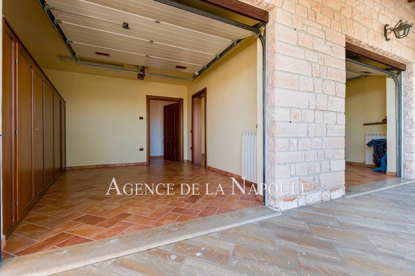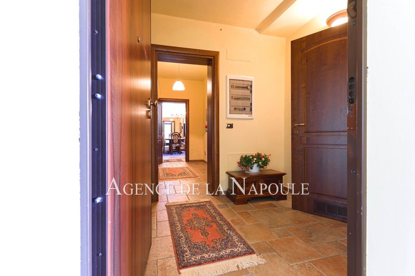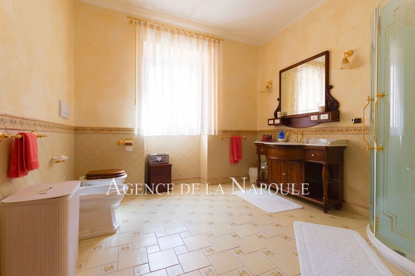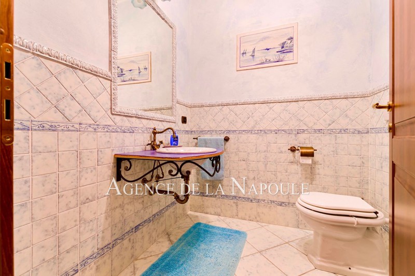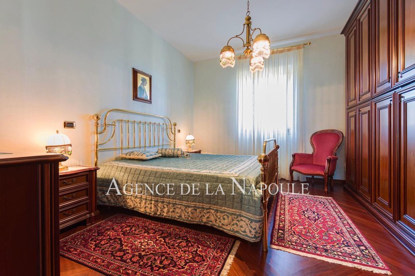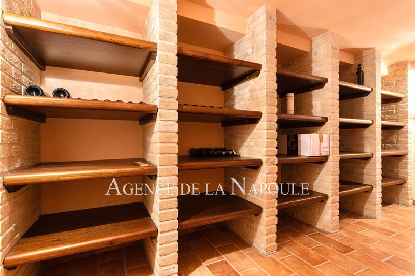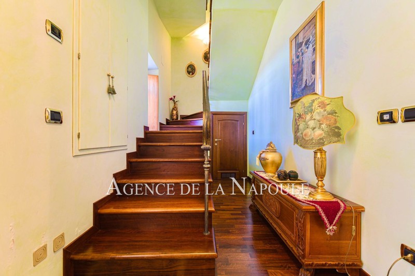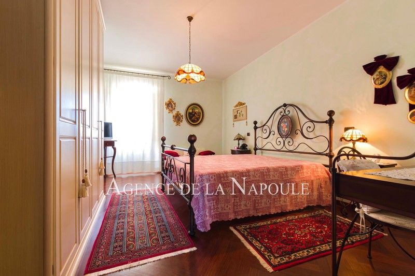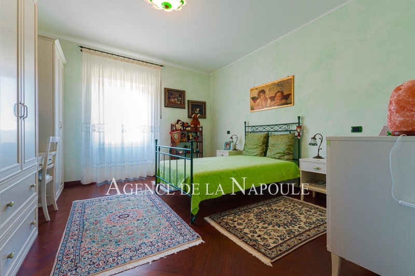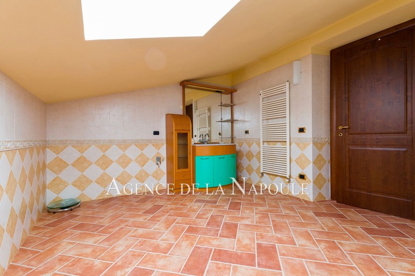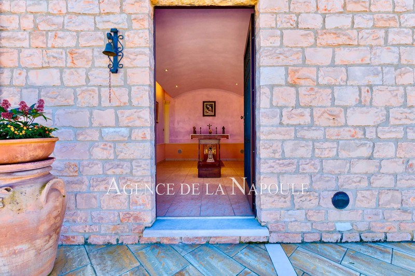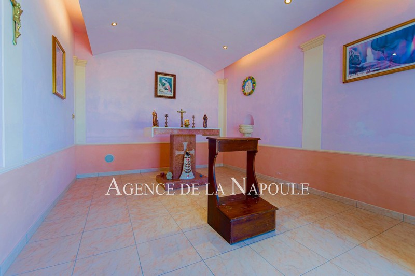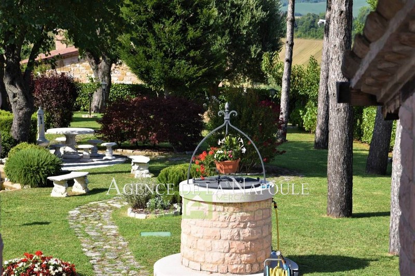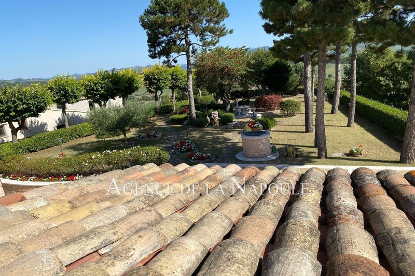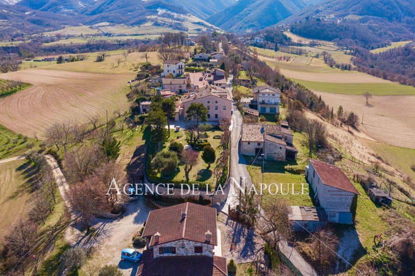CAGLI ITALIE, bastide 550 m2
ITALY - Cagli, Pesaro and Urbino (province)
Splendid villa completely renovated with church and centuries-old park. The property dates back to the 17th century and belonged to a local noble family. It enjoys total privacy and stunning views of the surrounding landscape, which is truly surprising.
The villa is on 3 floors:
Ground floor - elegant cellar, ideal for storing wines but also for an aperitif with friends.
Raised ground floor - hallway, kitchen, living room, 2 bedrooms, 2 bathrooms, utility room, garage and private church;
first floor, combined with the 2nd (attic) - large living room, family kitchen, 3 bedrooms, 3 bathrooms and a splendid covered veranda and a large panoramic terrace.
The property has been completely renovated replacing the large walls with new solid cladding and local pink stone walls. It also has an anti-seismic structure in reinforced concrete, equipped with every comfort such as underfloor heating, air conditioning, elevator and garage, finishes and precious materials such as ceramic and wooden floors, double glazed windows and armored doors.
The property is sold complete with furniture (turnkey); both furniture and accessories are of high value.
Outdoor space
The property includes an important garden with beautiful old trees all fenced with a stone wall and handmade wrought iron railings.
Geographical position
The villa is located at the foot of the Sibillini mountains, between the Catria and Nerone mountains with their ski resorts and enjoys a splendid and unique setting, with fantastic views, including the Frontone castle in Cagli.
30 km from Gubbio in Umbria
35 kilometer(s) from Urbino in the Marche region
50 kilometer(s) from the seaside resort of Fano
230 kilometer(s) from Rome
100 km from Rimini in Emilia-Romagna.
Cagli is not a well-known destination, but it has a lot to offer lucky travelers who go there. It is a charming medieval village located in a strategic position on the ancient Via Flaminia and it was an important turning point from Roman times.
Today Cagli is a quiet village of around 9,000 inhabitants that will surprise you with its architectural gems. In each alley you can breathe art, tradition and history.
The architectural beauty of this charming village is easily obscured by the suggestive natural landscape of the most unspoilt countryside of the Northern Marches. It is surrounded by three mountains as it is proudly found on the coat of arms. Monte Nerone is probably the least known, but boasts incredible scenery and unspoiled nature, interesting wildlife and is a paradise for winter and summer sports enthusiasts: skiing, hiking, paragliding and horseback riding. Two rivers flow through the city and provide relief from the heat for locals and tourists when summer hits.
It is a 17th century building belonging to the Mochi family - as nobles of the ancient city of Cagli, passed into ownership by inheritance to the Luminati of Urbino and from them, by deed of purchase in 1975, to Salciccia Fernando - current owner.
It is located in the municipality of Cagli (Pesaro and Urbino) at the foot of the Apennines between the Catria and Nerone mountains with their respective ski resorts.
It offers a unique panoramic view in the region, including the famous castle of Frontone.
It is reached by the Roman consular road Flaminia, 30 km from Gubbio, 35 km from Urbino, 50 km from Fano-mare, 230 km from Rome and 100 km from Rimini.
The building in question has been completely renovated thanks to the installation of thick masonry with a new solid face-to-face facing in pink stone from local quarries, hand-tanned stone for stone.
The horizontal and roof structures are made of concrete-cement with anti-seismic reinforced concrete cords.
It is equipped with beautiful finishes with underfloor heating service, air conditioning, electrical systems, water and elevator up to standard.
The floors are ceramic and wood.
The exterior fixtures with double glazing are made of wood on the inside and aluminum on the outside, the exterior doors are armored.
Includes the basement consisting of a cellar, the ground floor (raised) includes the hallway, the kitchen, the living room, two bedrooms, two bathrooms, a laundry room, garage rooms and the oratory ( private church suitable for worship); the first floor with the second floor - attic consists of living room, kitchen, three bedrooms, three bathrooms and large terrace for use as a veranda.
The property includes the stairwell, the elevator in addition to the garden bordered by stone walls and above a wrought iron balustrade with beautiful century-old trees.
This property is one of the finest in the region.
Features
- Surface of the land : 800 m²
- Year of construction : 17ème siècle
- Exposition : east-west
- View : campaign
- Inner condition : excellent
- External condition : exceptional
- Couverture : tiling
- 5 bedroom
- 1 terrace
- 5 bathrooms
- 1 garage
Features
- fireplace
- Automatic Watering
- Laundry room
- Automatic gate
- CALM
Practical information
Energy class
Unavailable
-
Climate class
Unavailable
Learn more
Legal information
- 789 358 €
Fees paid by the owner, no current procedure, information on the risks to which this property is exposed is available on georisques.gouv.fr, click here to consulted our price list

