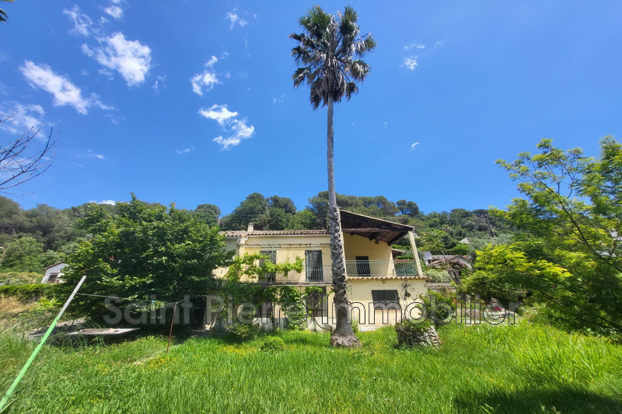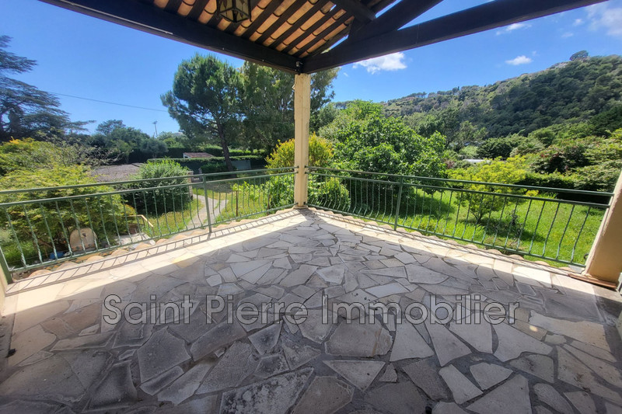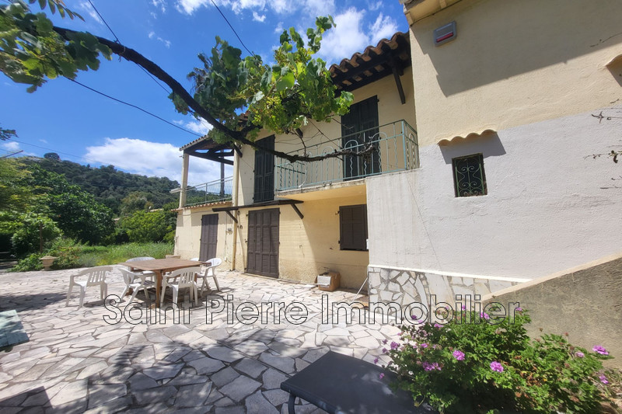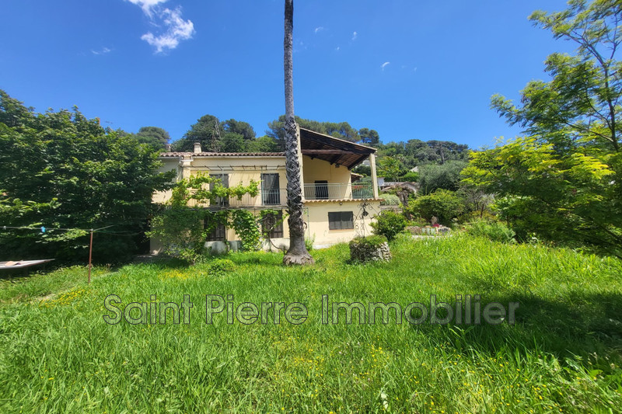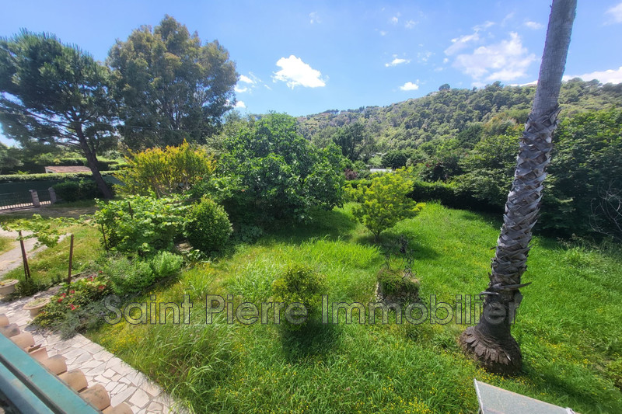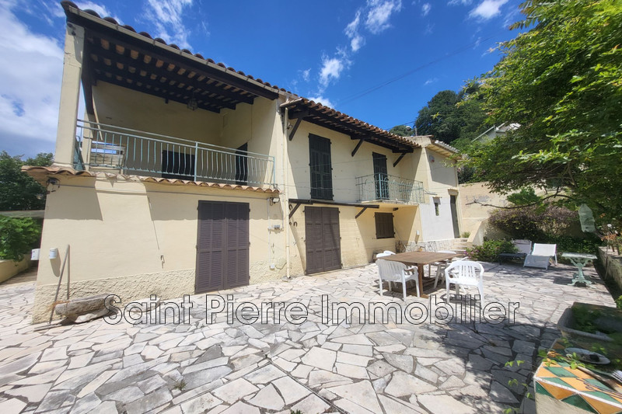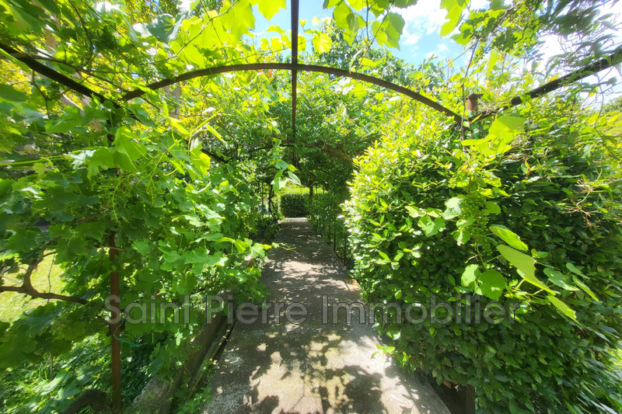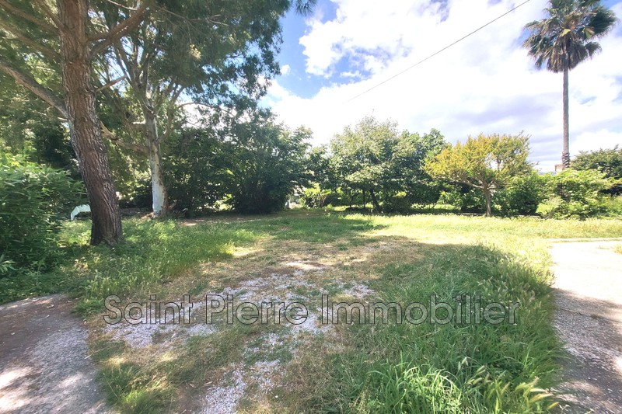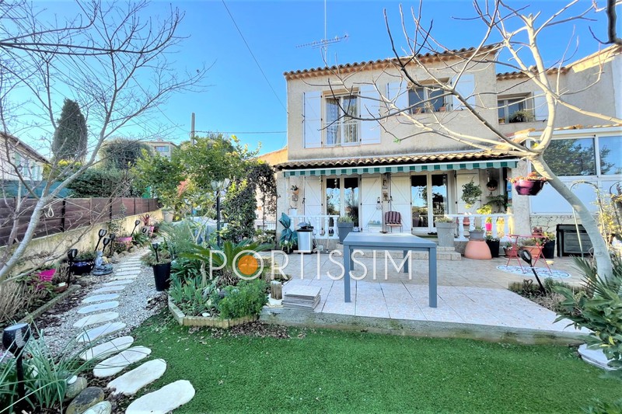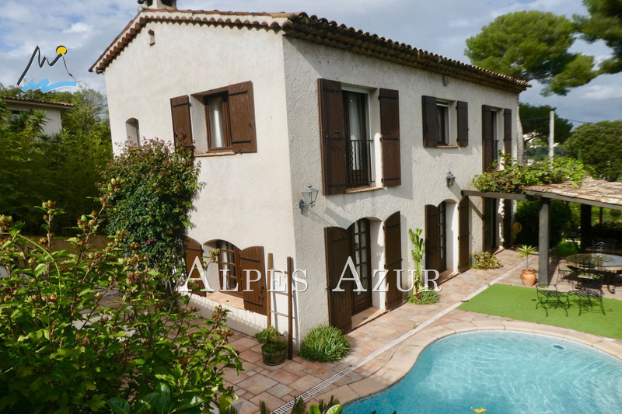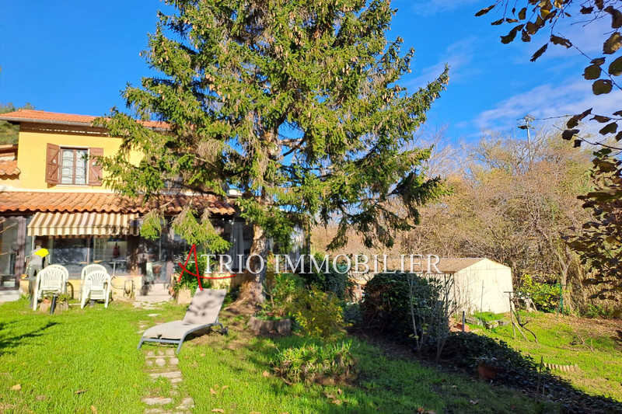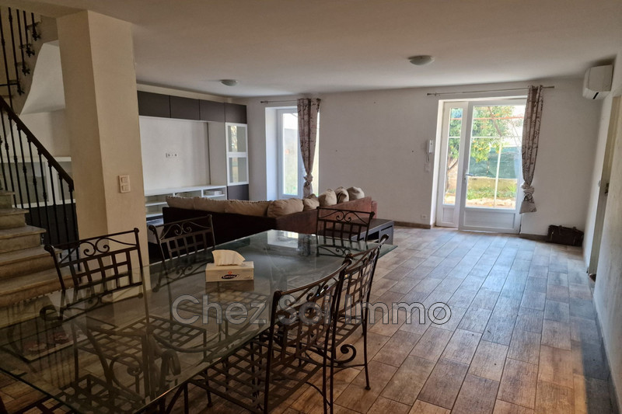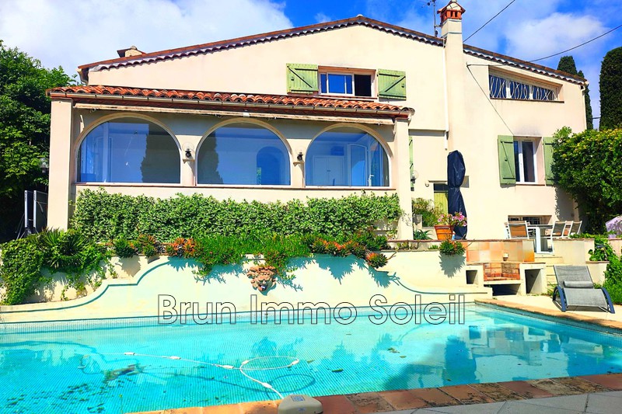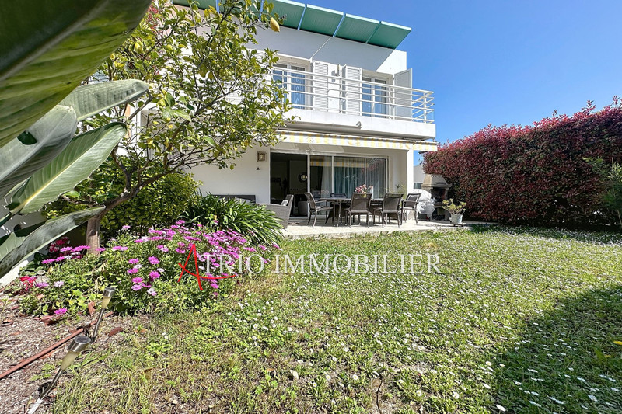CAGNES-SUR-MER Downtown, house 220 m2
Beautiful property with enormous potential, on flat land of 1561 m²: large house to renovate with 220 m² of useful space, made up of 3 apartments, plus double independent garage of 32 m². The garden is very pleasant, sunny and quiet.
On the garden level, 82m² of living space opening onto terraces and garden, including a living room, a dining room, a large kitchen, 2 single-storey bedrooms and their respective shower room with toilet, plus 55m² of usable workshop/cellars and transformable into a home cinema living room, billiard room, gym, private bar/discotheque, etc.
Upstairs, an apartment of 68 m² opening onto a large terrace of 17m² and 2 balconies of 7m² and 3 m² overlooking the garden, including a living room of 18m², a kitchen, two bedrooms, two bathrooms and 2 separate toilets.
By independent access, a small apartment of 42 m² including a living room/kitchen, a bedroom overlooking the garden and a small bathroom/toilet. Ideal for rental yield.
The land also offers the possibility of detaching a plot.
Features
- Surface of the land : 1561 m²
- Exposition : South West
- View : garden
- Hot water : electric
- Inner condition : to renovate
- External condition : GOOD
- Couverture : tiling
- 5 bedroom
- 3 terraces
- 5 showers
- 5 WC
- 2 garage
- 4 parkings
- 4 cellars
Features
- Bedroom on ground floor
- Automatic gate
- CALM
Practical information
Energy class
F
-
Climate class
F
Learn more
Legal information
- 749 000 € fees included
5,34% VAT of fees paid by the buyer (711 000 € without fees), no current procedure, information on the risks to which this property is exposed is available on georisques.gouv.fr, click here to consulted our price list


