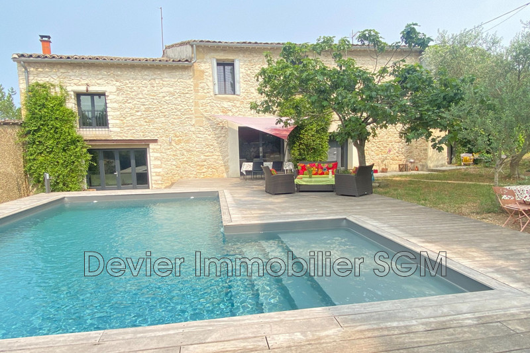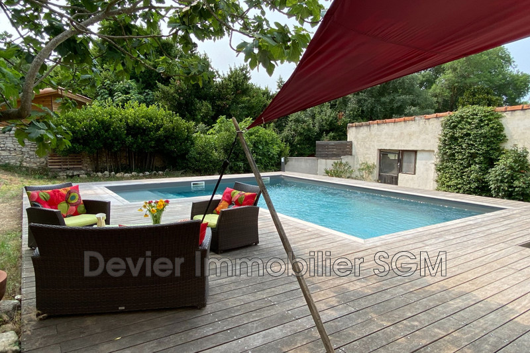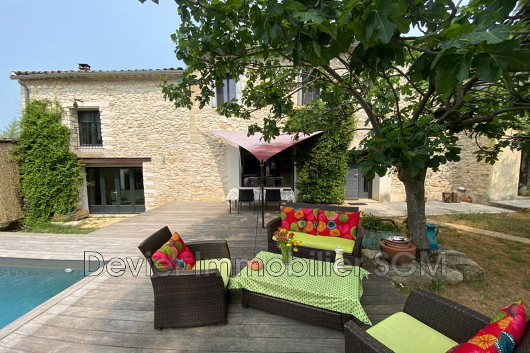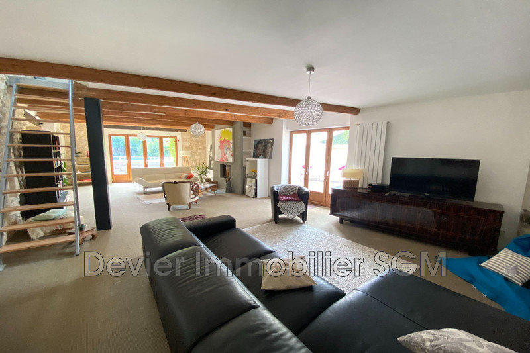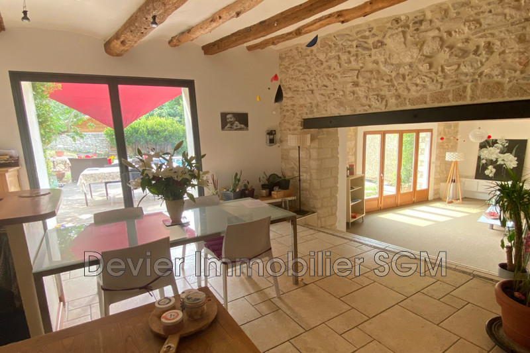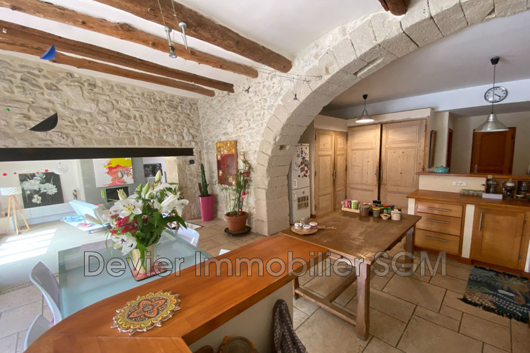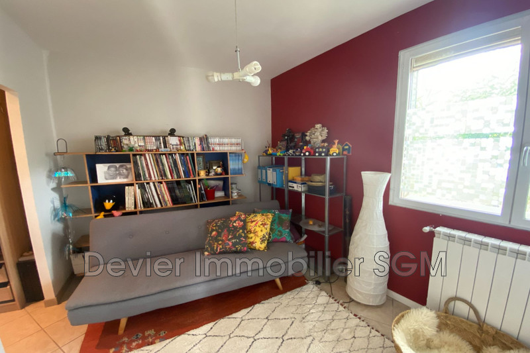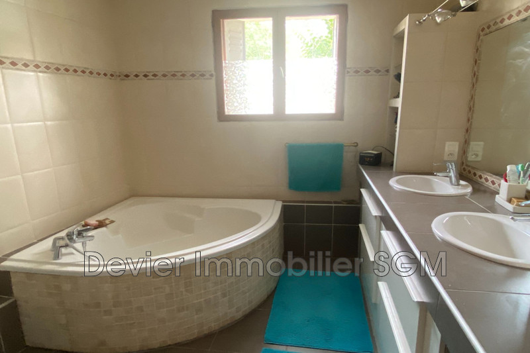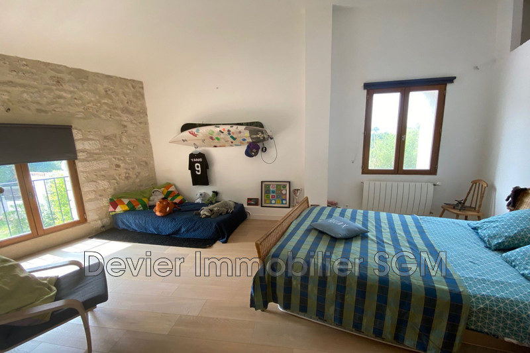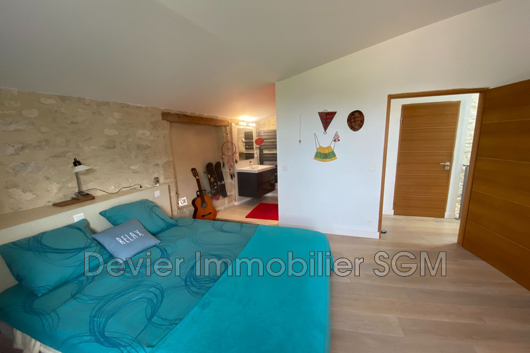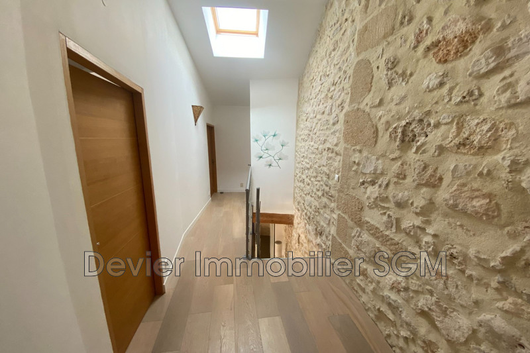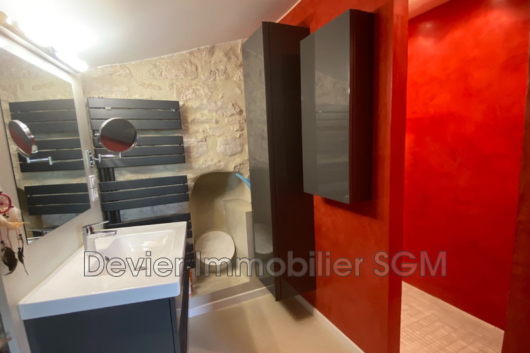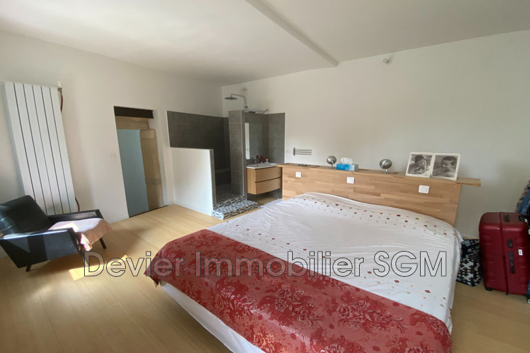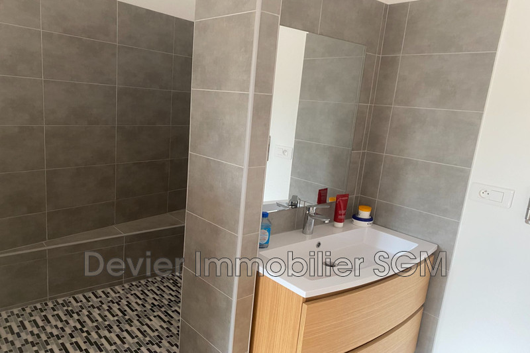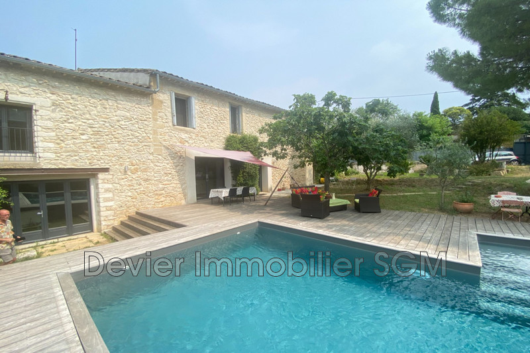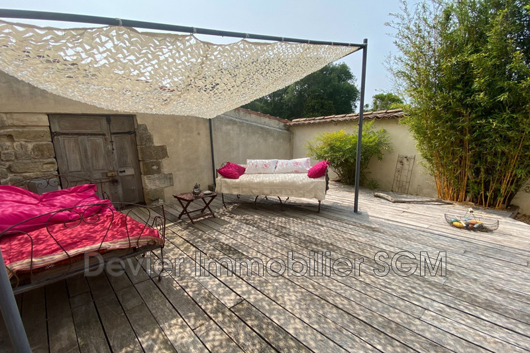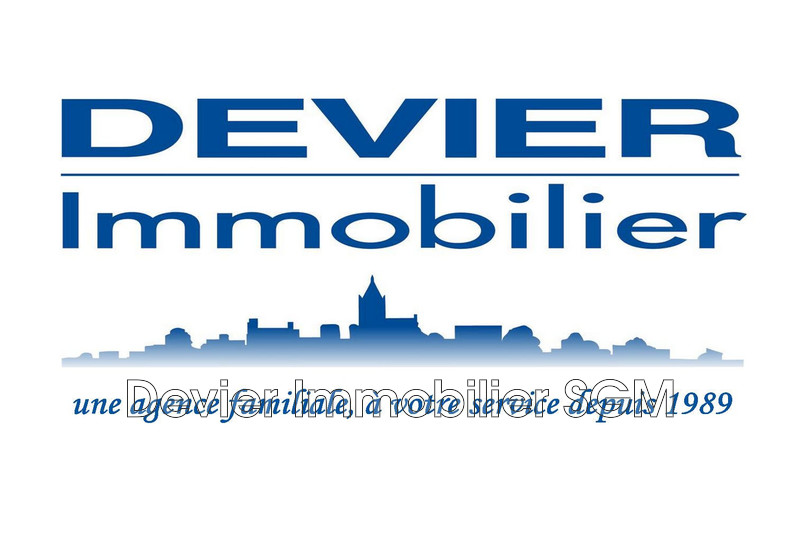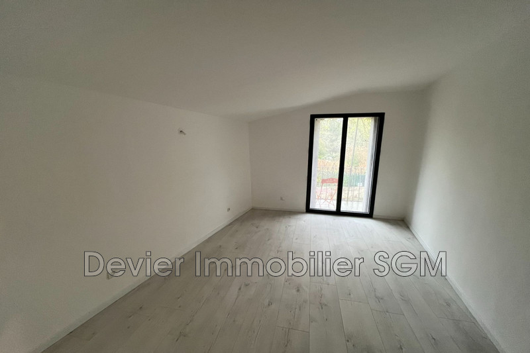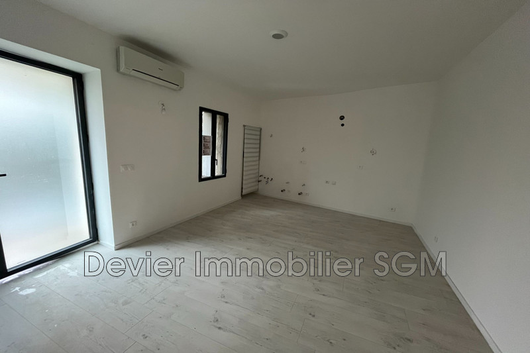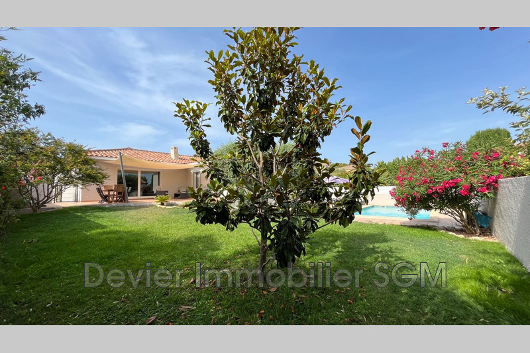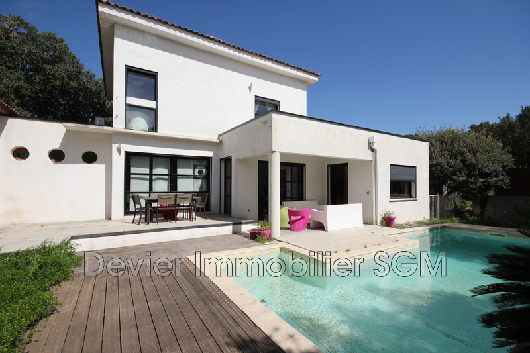CASTRIES, Mansion 307 m2
In a very pretty village 10 minutes from Castries,
Subtle mix of old and contemporary for this completely renovated character residence composed of a main house of 230 m², an independent apartment of 80 m² and a shed of 75 m² + workshop, technical room...
All located on a very large plot of 1029 m² with trees, enclosed by stone walls, not overlooked, with swimming pool and large wooden terraces. A charm !
THE HOUSE is composed of a hall, a large living room of 60 m², a large kitchen dining room of 35 m² creating a living space of more than 95 m² with access to the garden and patio, a laundry room, an office, two beautiful bedrooms, a bathroom and independent toilets complete the ground floor.
Upstairs you will find three large bedrooms, two of which have dressing rooms and shower rooms.
Quality services, aluminum carpentry, bay window, exposed stones, fireplace with insert, central vacuum, very good insulation (cellulose wadding), salt pool...
The APARTMENT is composed of a living room with open kitchen, three bedrooms and a bathroom and toilet, there is still some finishing work to be done. Its total independence will allow future buyers to rent it if they wish without any opposite.
For further information or a visit, contact:
DEVIER IMMOBILIER in Saint Geniès des Mourgues 0467862870
Features
- Surface of the living : 65 m²
- Surface of the land : 1029 m²
- Year of construction : 1700
- Exposition : South West
- View : garden
- Hot water : electric
- Inner condition : very good
- External condition : GOOD
- Couverture : tiling
- 5 bedroom
- 2 terraces
- 1 bathroom
- 2 showers
- 2 WC
- 3 parkings
Features
- double glazing
- POOL
- CELLAR
- electric gate
- fireplace
Practical information
Energy class
C
-
Climate class
C
Learn more
Legal information
- 779 000 €
Fees paid by the owner, no current procedure, information on the risks to which this property is exposed is available on georisques.gouv.fr, click here to consulted our price list


