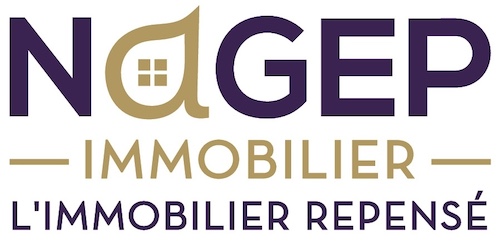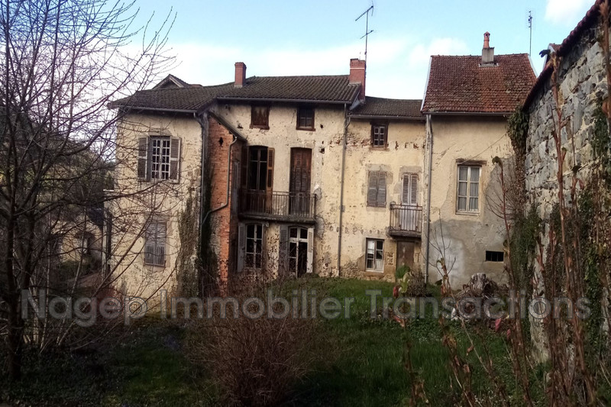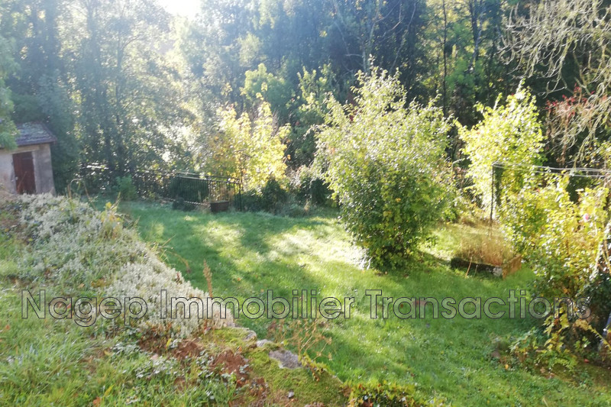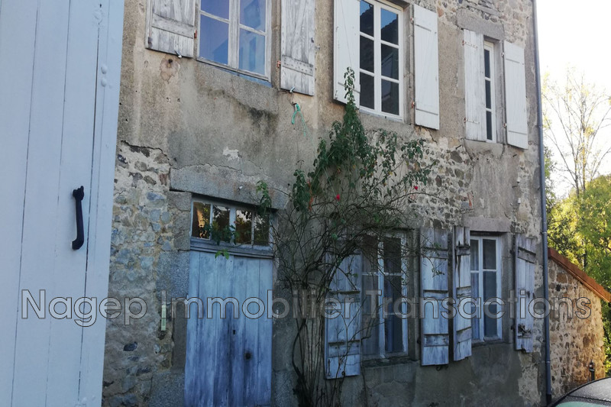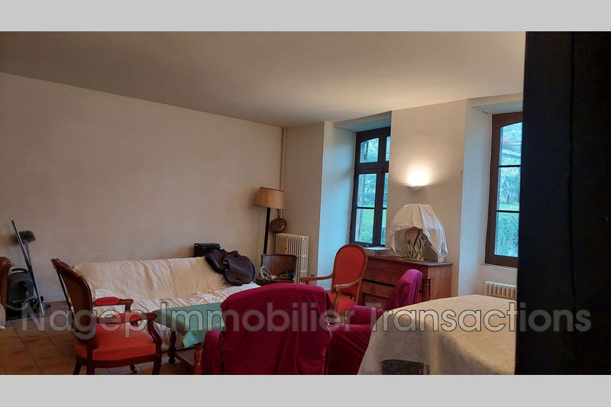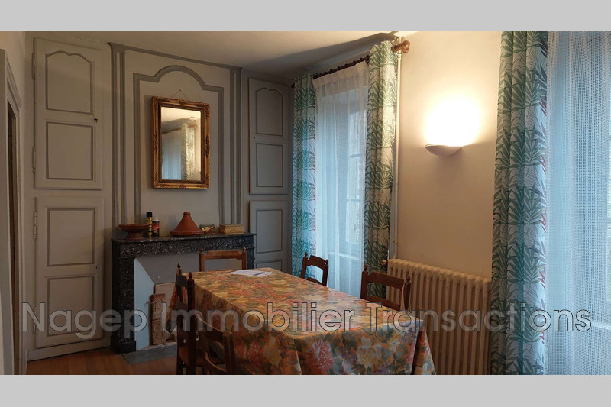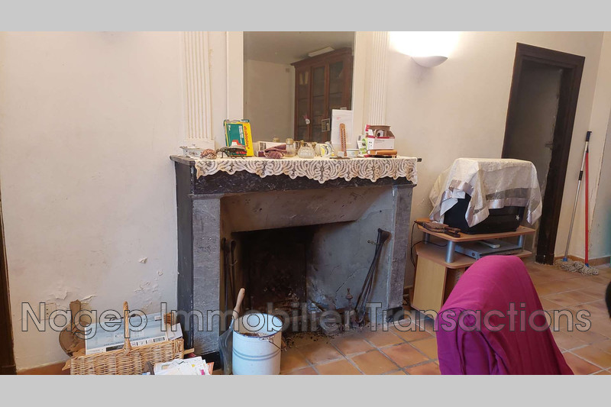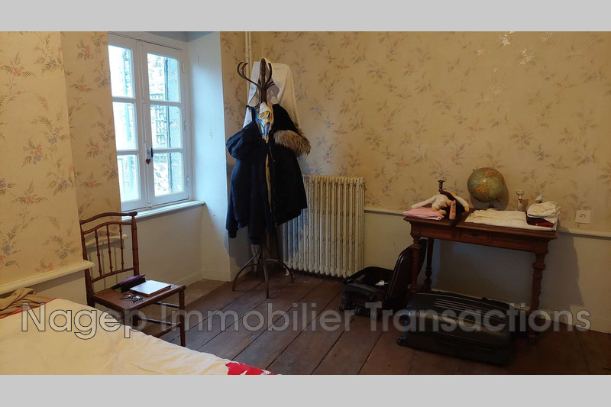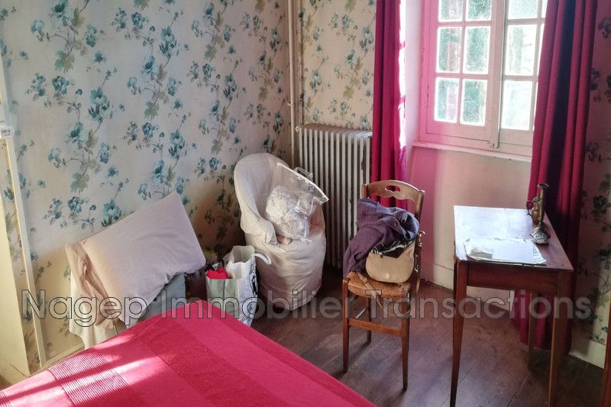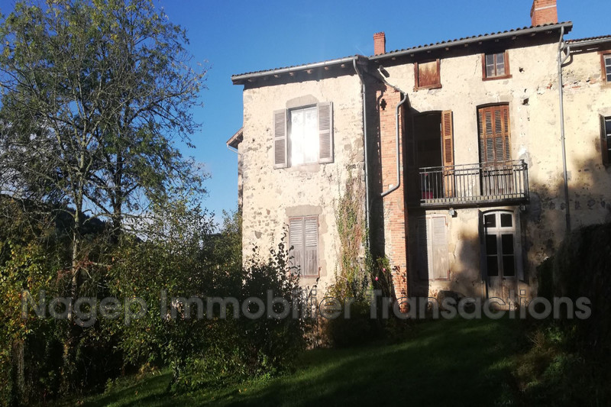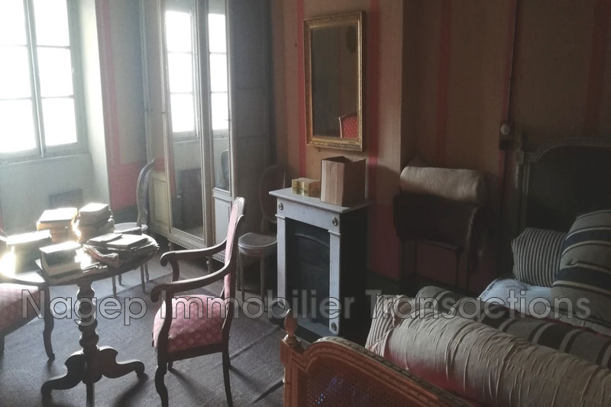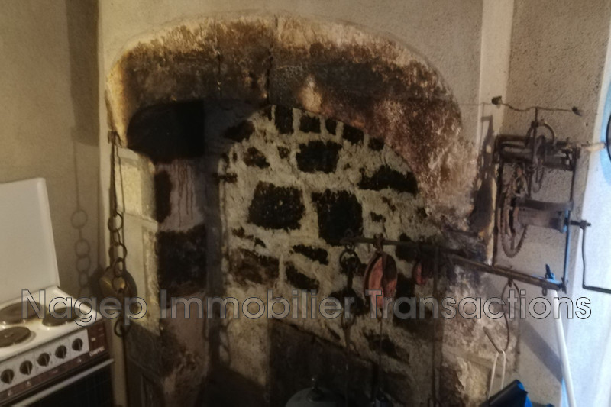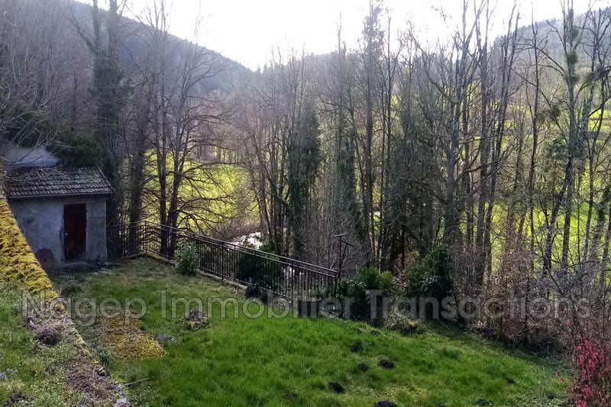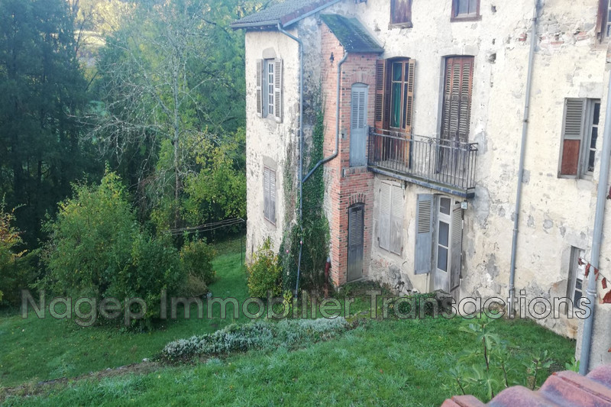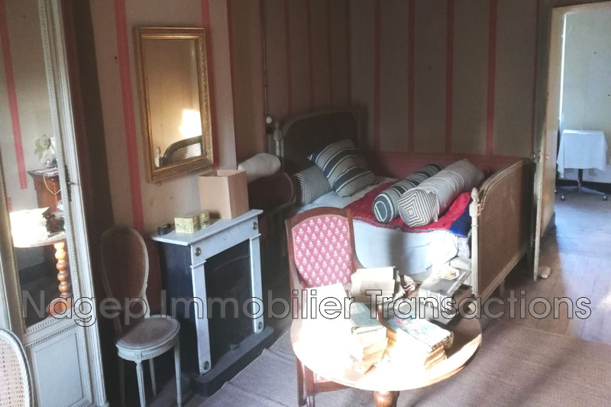FERRIÈRES-SUR-SICHON VILLAGE, house 275 m2
In the center of Ferrières sur Sichon, If you like old stones with a soul this real estate complex including a family house of 270 m², a small house to renovate of 75 m², a barn of 70m². Land of 4521 m² on the edge of the Sichon is made for you.
The 18th century family home, partly built on a cellar, has 3 levels. On the ground floor, an entrance with WC, a 35m² living room opening onto the garden with a fireplace, a 15m² living room, a separate kitchen, an office.
Access to the upper floor by a beautiful stone staircase which serves 5 bedrooms from 12m² to 16m², a bathroom, a toilet. On the half floor a room of 25 m² which can be a bedroom or a workshop.
Above, an attic offering very beautiful volumes.
Attached is a second house built on a cellar on 2 levels to renovate. 75 m². This house can be suitable for additional rent.
A 70m² barn that can be used as a garage.
Enclosed land of 4000m² along the river (the SICHON) not overlooked.
Heating system: oil boiler, mains drainage.
The town of Ferrières sur Sichon in full revival, bakery, physiotherapists, nurses, pharmacy, will welcome you in a pleasant living environment in the middle mountains. Walks, mushrooms, fishing. Information and visit contact your real estate advisor Eric SINTES at 06 87 29 82 18.
Information on the risks to which this property is exposed is available on the Géorisques website: www.georisques.gouv.fr
Features
- Surface of the living : 35 m²
- Surface of the land : 4521 m²
- Year of construction : 1880
- Exposition : east-west
- Hot water : FUEL
- Inner condition : to renovate
- External condition : a refresh
- Couverture : tiling
- 5 bedroom
- 1 bathroom
- 2 WC
- 2 cellars
Features
- fireplace
Practical information
Energy class
G
-
Climate class
G
Learn more
Legal information
- 108 000 €
Fees paid by the owner, no current procedure, information on the risks to which this property is exposed is available on georisques.gouv.fr, click here to consulted our price list

