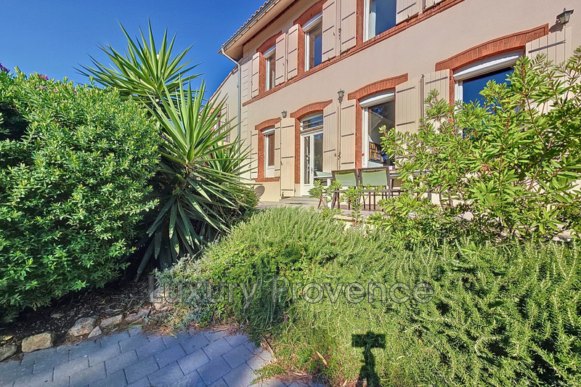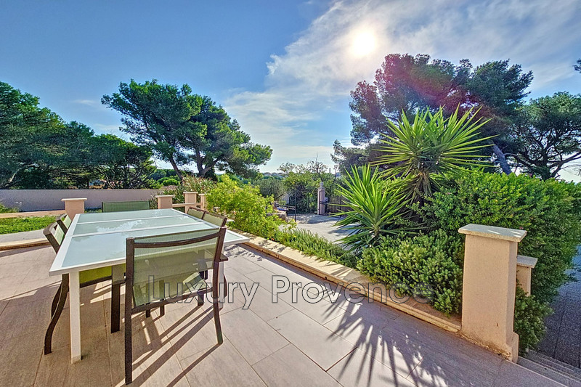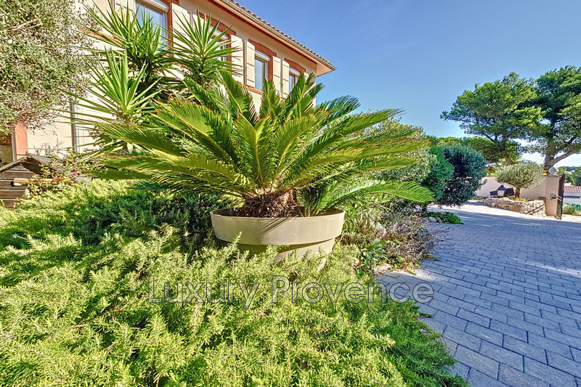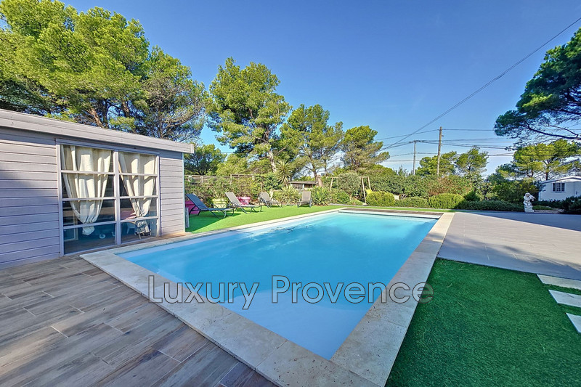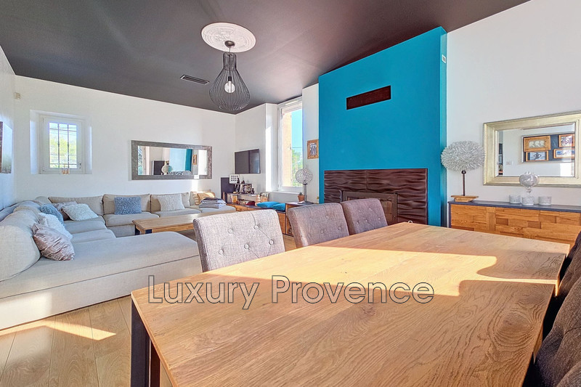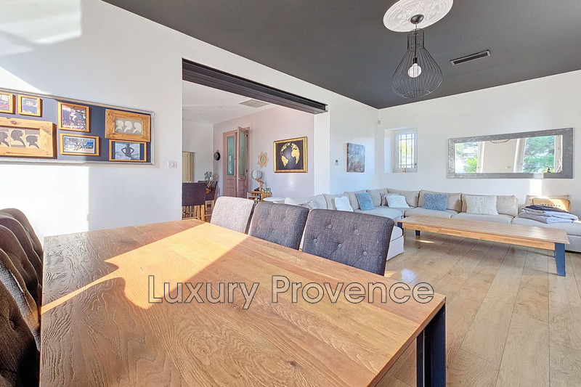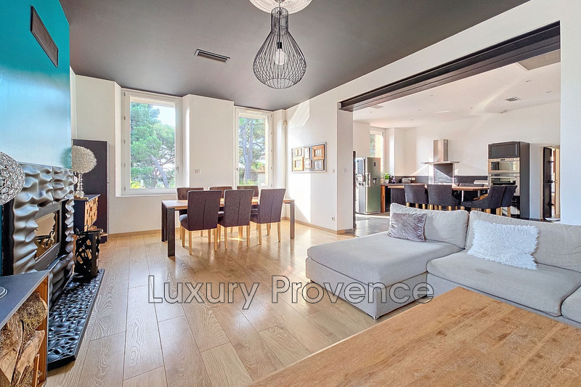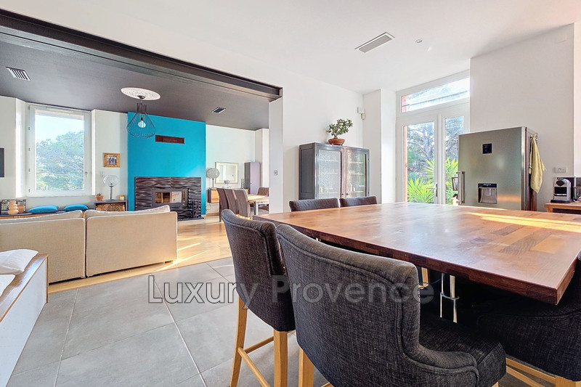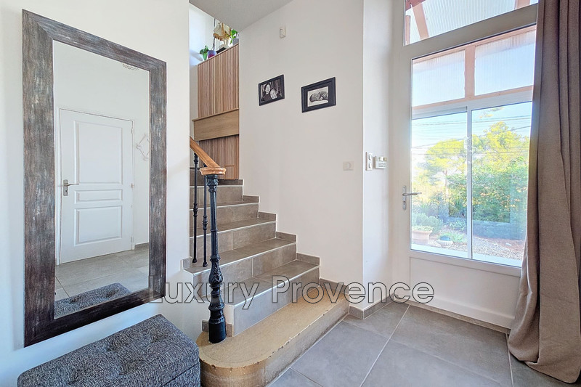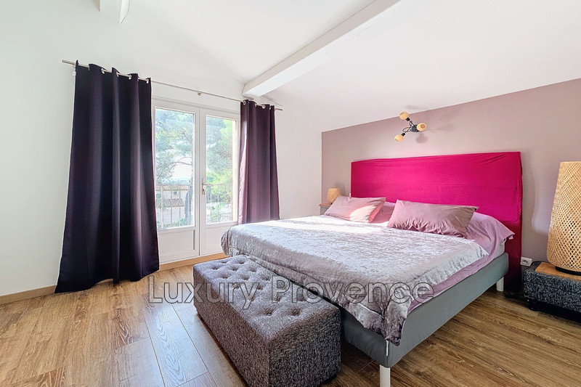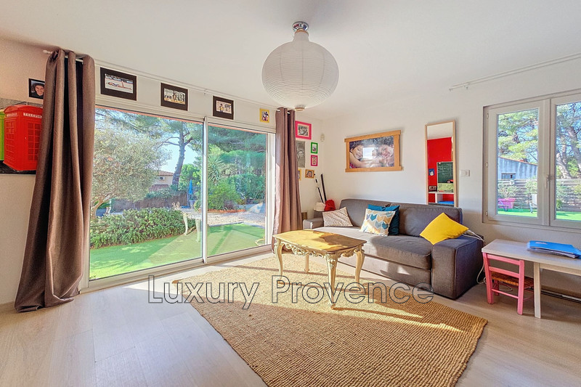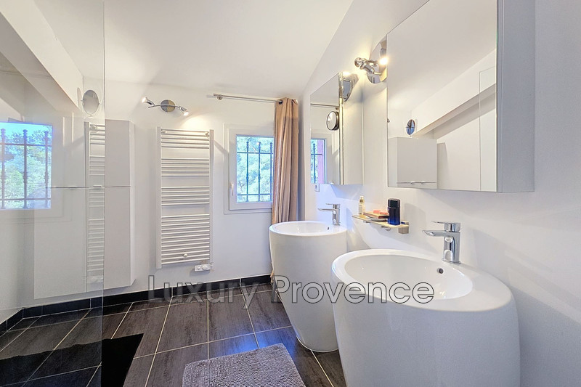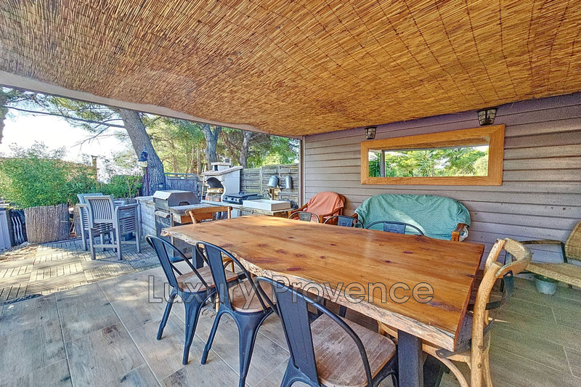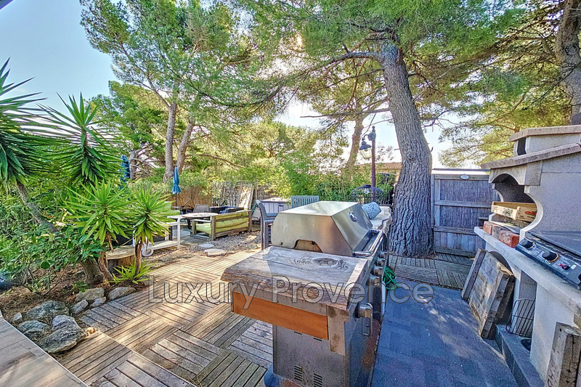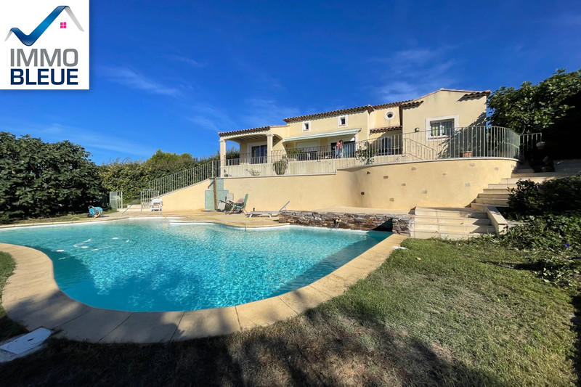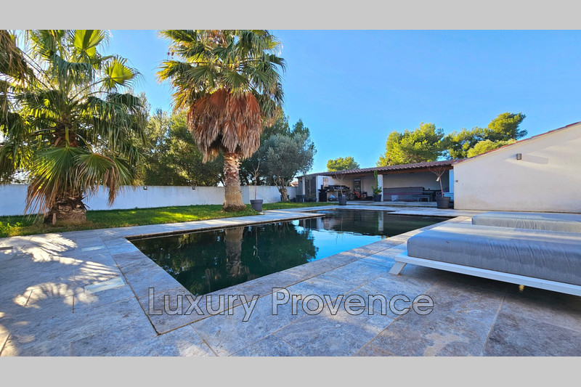LES PENNES-MIRABEAU campaign, Mansion 185 m2
Les Pennes Mirabeau: On the heights, fully renovated mansion with current features of approximately 180m² of living space on a flat and landscaped plot of 1400m². The layout seduces with its functionality, the living area is located on the ground floor and the sleeping area upstairs. It consists of a central entrance with cloakroom, a large fitted kitchen open to the living room in triple exposure with fireplace, a bedroom, laundry room/office and toilet. Upstairs, a master suite (bedroom, dressing room, shower room), a second suite (bedroom, shower room) as well as 2 beautiful bedrooms, bathroom and separate toilet.
This family building offers beautiful volumes, a quality renovation while retaining the charm of the old (good ceiling height, ducted air conditioning, double glazing, electric roller shutters, period brick window frames, parquet flooring, solar panels, etc.).
On the beautiful landscaped grounds, a 9X4m swimming pool with submerged safety shutter, summer kitchen with barbecue, shower, toilet, chalet and shed. 20 minutes from the airport and Aix TGV train station.
Features
- Surface of the living : 52 m²
- Surface of the land : 1400 m²
- Year of construction : 1920
- Exposition : SOUTH
- Hot water : electric
- Inner condition : excellent
- External condition : exceptional
- 5 bedroom
- 2 terraces
- 1 bathroom
- 2 showers
- 2 WC
- 10 parkings
Features
- POOL
- AIR CONDITIONING
- double glazing
- fireplace
- Bedroom on ground floor
- Automatic Watering
- Automatic gate
- CALM
- electric shutters
Practical information
Energy class
B
-
Climate class
A
Learn more
Legal information
- 799 000 €
Fees paid by the owner, no current procedure, information on the risks to which this property is exposed is available on georisques.gouv.fr, click here to consulted our price list


