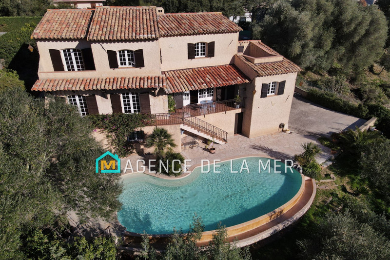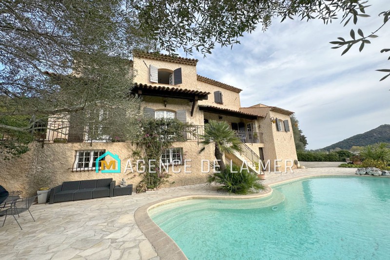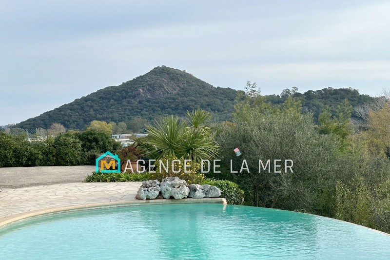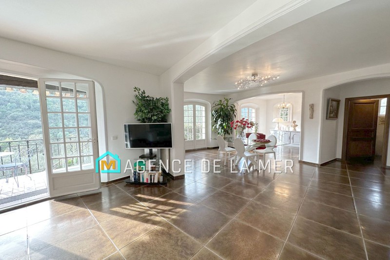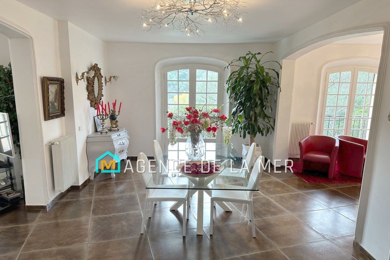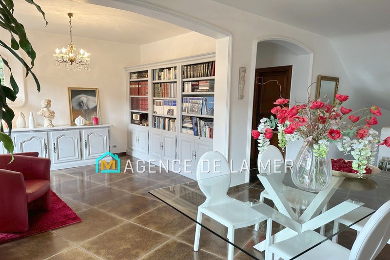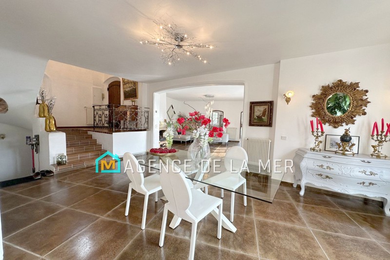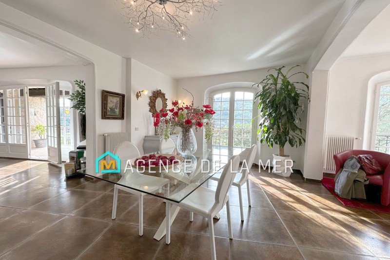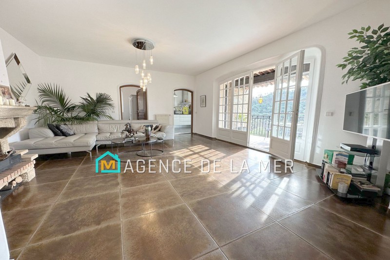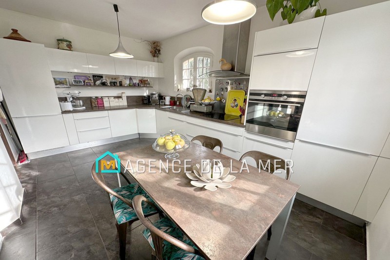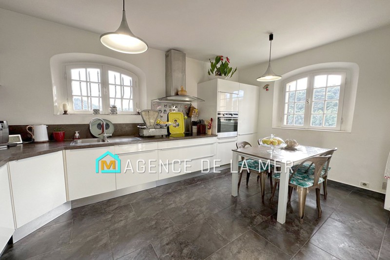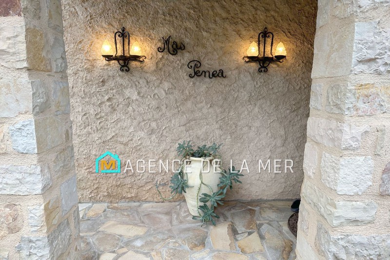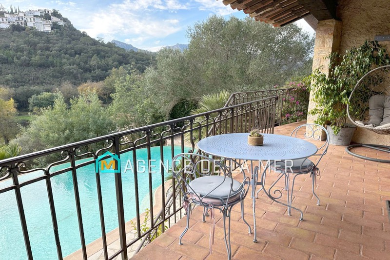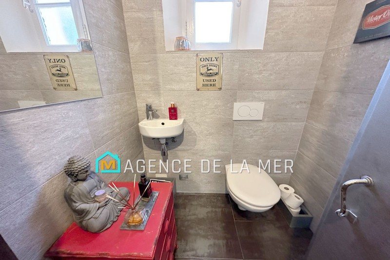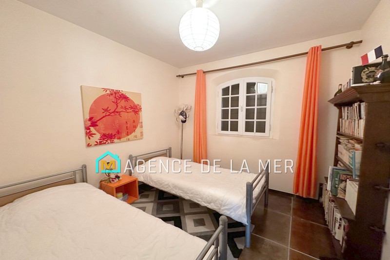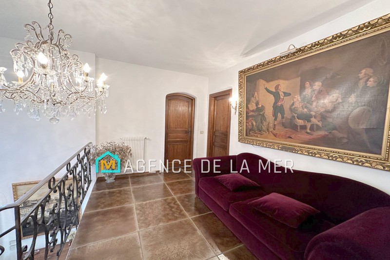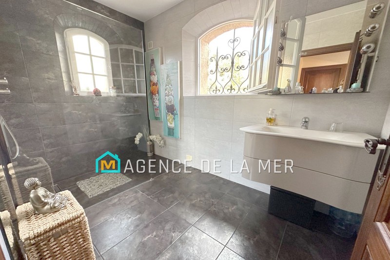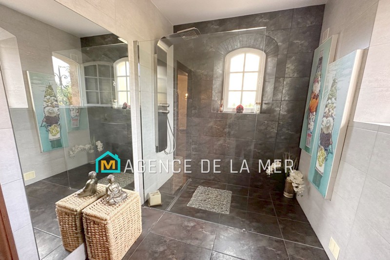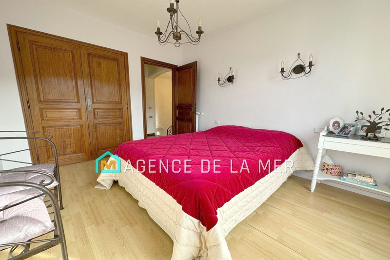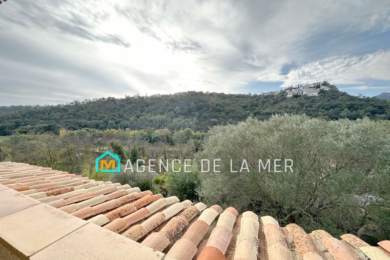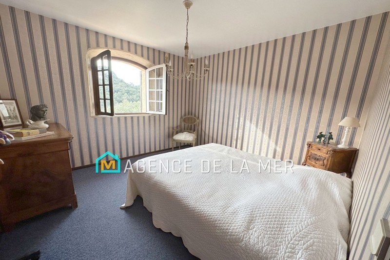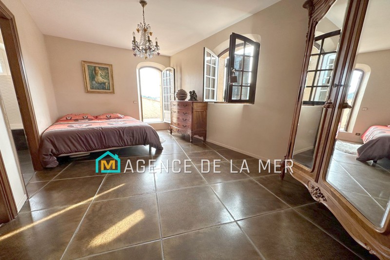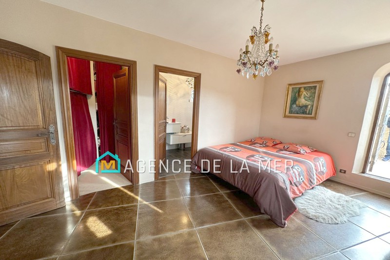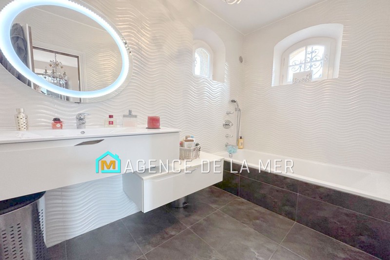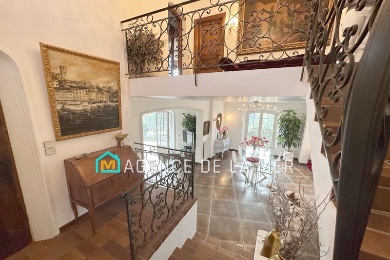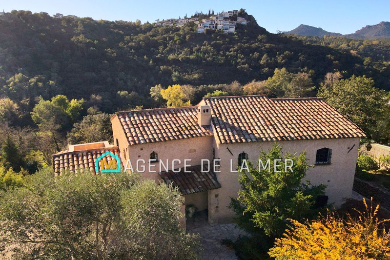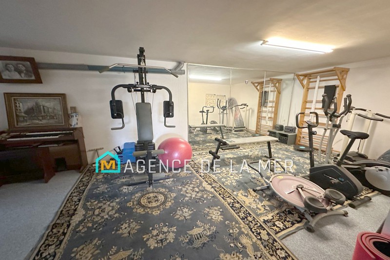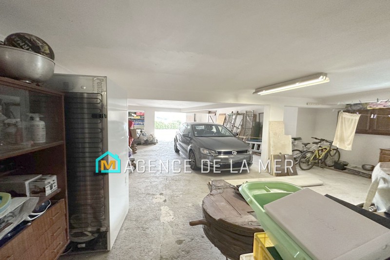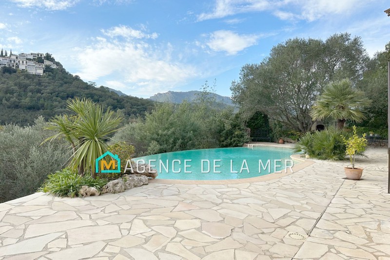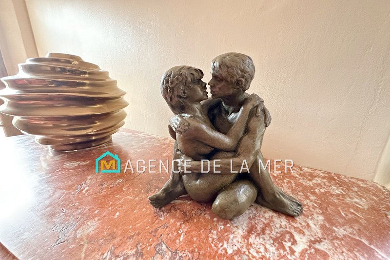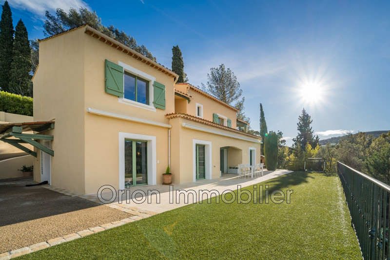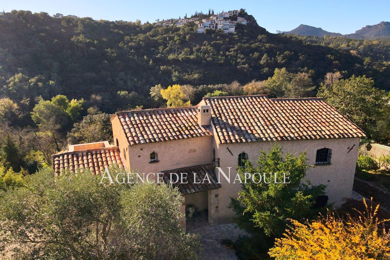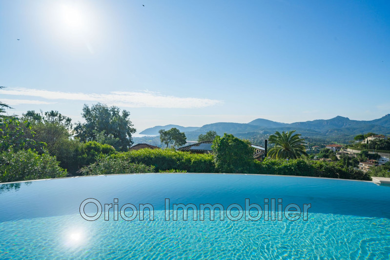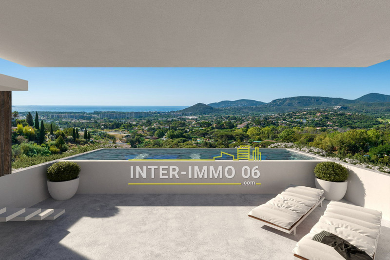MANDELIEU-LA-NAPOULE Vignerons, Mansion 210 m2
Magnificent property built in 1982 by the architect NARDO, sitting on a plot of 1500 m2 with a beautiful landscaped garden, a barbecue area and an infinity pool
Dominant view from the villa which offers a living area of 200 m², including:
On the ground floor : A large cathedral entrance, a dining room, a large living room with fireplace, a reading room, a fully equipped independent kitchen, a bedroom, an office, a guest toilet
on the 1st floor : a beautiful hallway leads to a bedroom with cupboard and balcony, a shower room, a separate toilet, a second bedroom, then the master bedroom with dressing room, bathroom and solarium..
On the ground floor : a large space which can be converted into an apartment, including garage, cellar, gym, laundry room and toilet.
Very good quality of construction from the earthworks to the roof (All plans are available) No work required.
website: www.agencedelanapoule.com
This property is distributed based on the authorization of estate agencies using a common transaction software. Fees applicable are those of the estate agency who holds the seller agreement (more information on request).
Features
- Surface of the living : 60 m²
- Surface of the land : 1500 m²
- Year of construction : 1982
- Exposition : south
- View : campaign
- Hot water : electric
- Inner condition : excellent
- External condition : GOOD
- Couverture : tiling
- 5 bedroom
- 3 terraces
- 1 bathroom
- 1 shower
- 3 WC
- 1 garage
- 1 cellar
Features
- POOL
- fireplace
- Bedroom on ground floor
- Laundry room
- CALM
Practical information
Energy class
E
-
Climate class
B
Learn more
Legal information
- 1 575 000 €
Fees paid by the owner, no current procedure, information on the risks to which this property is exposed is available on georisques.gouv.fr, click here to consulted our price list


