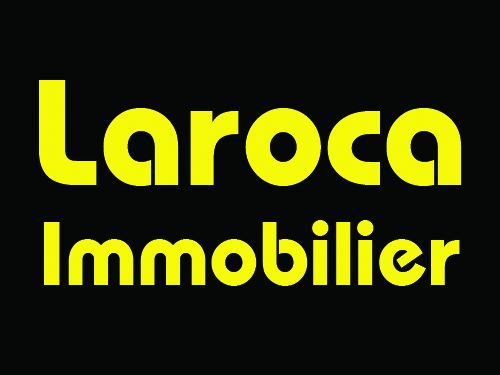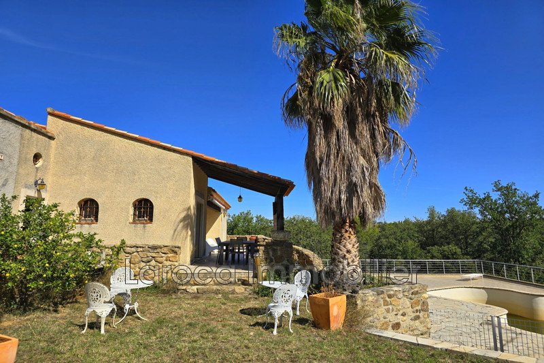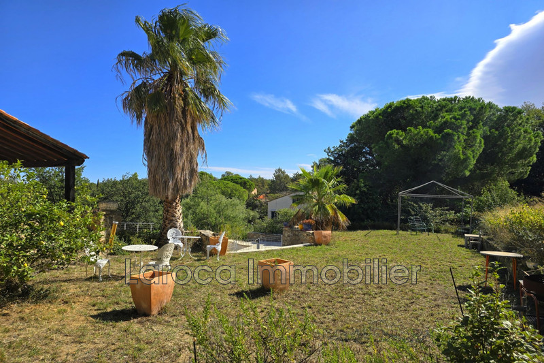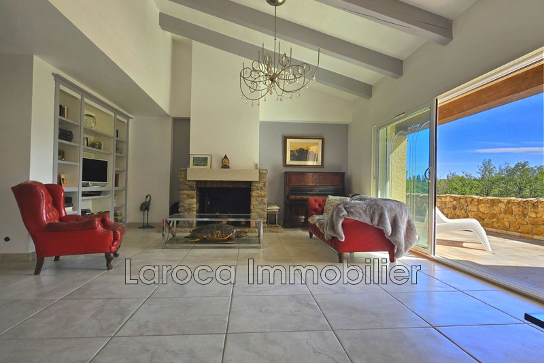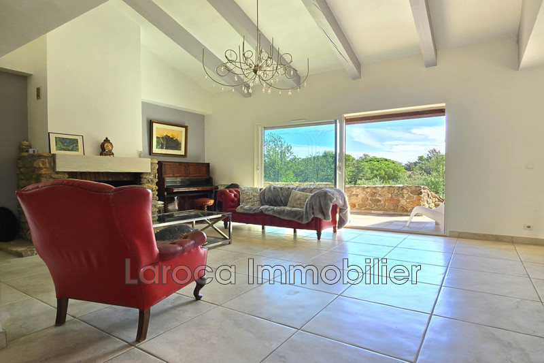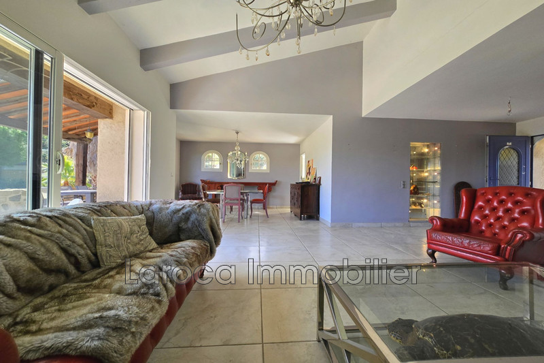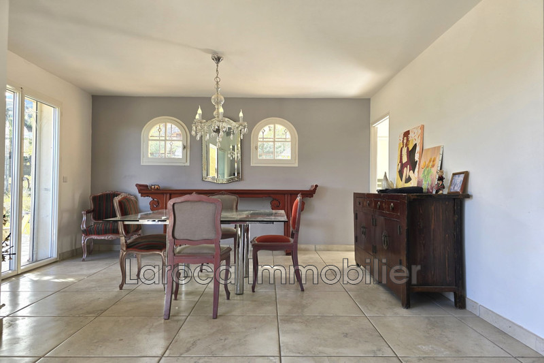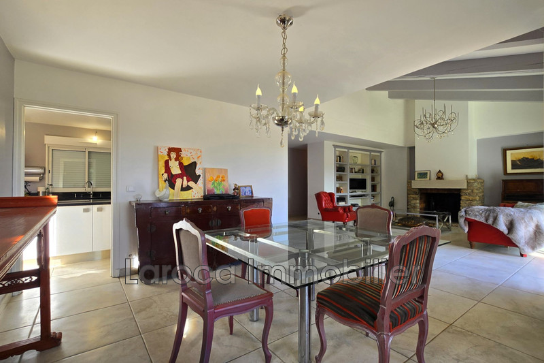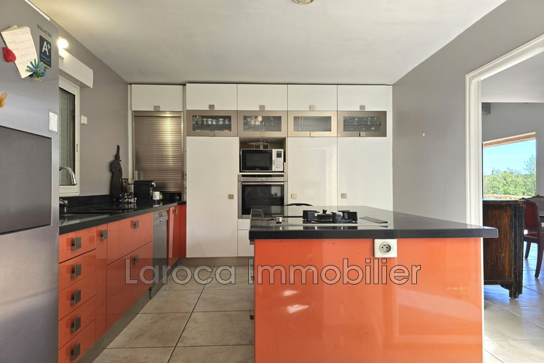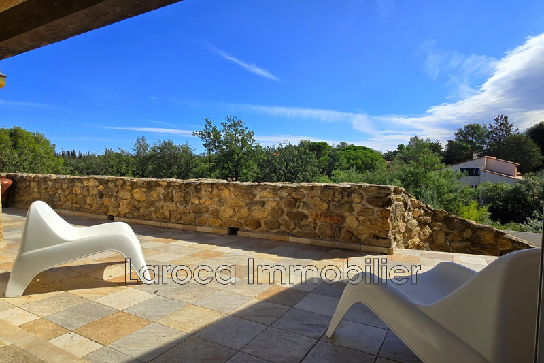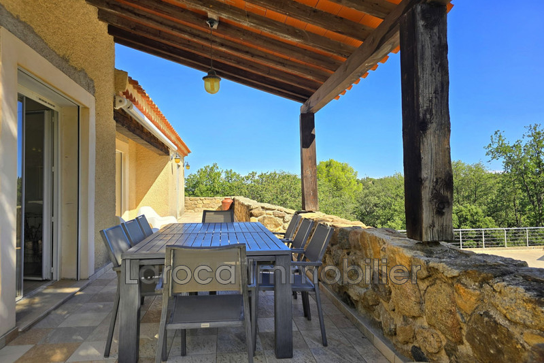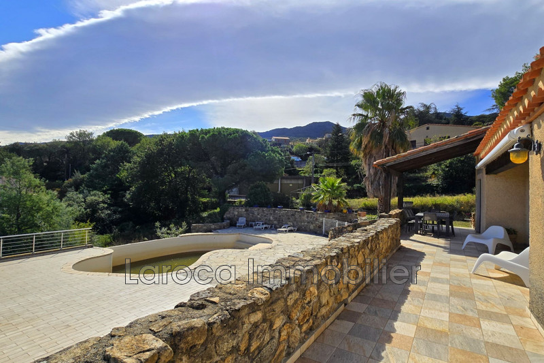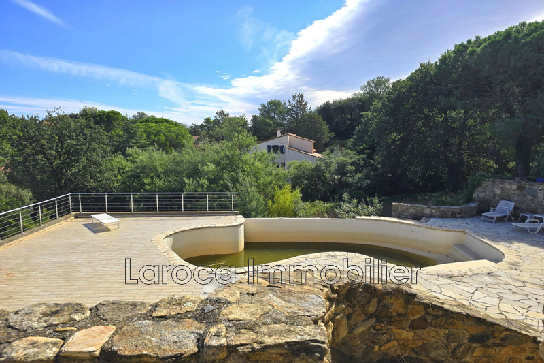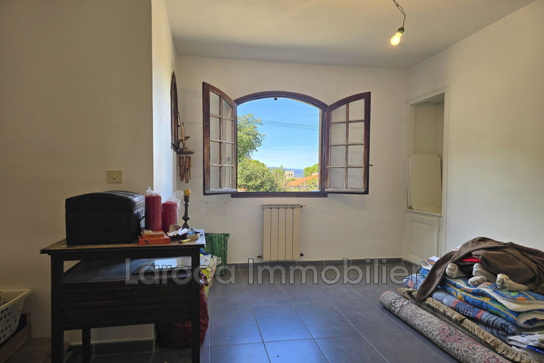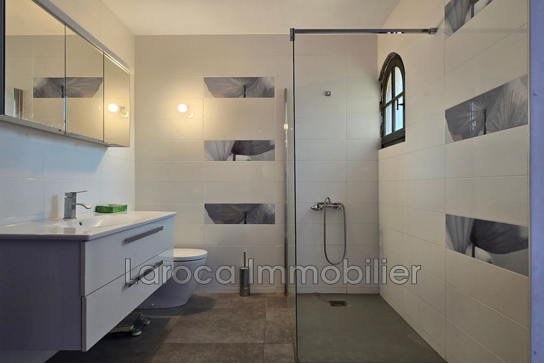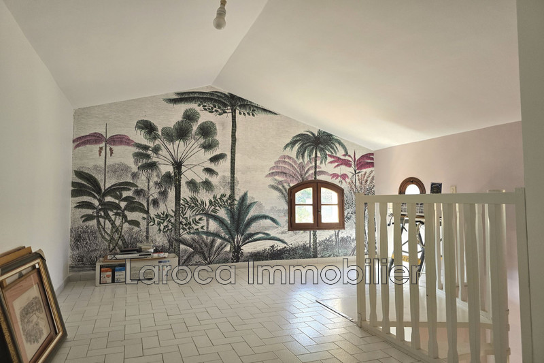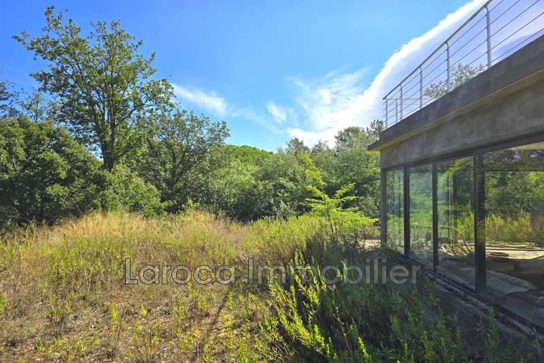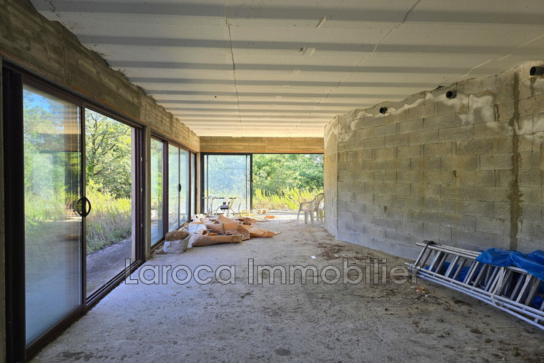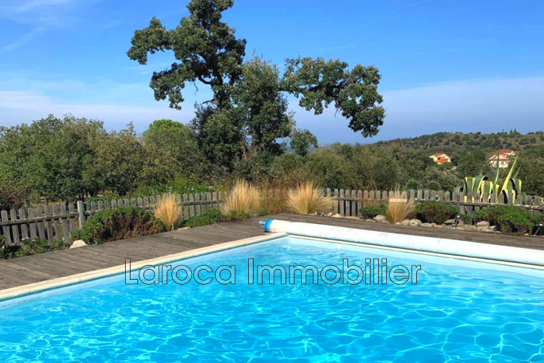MONTESQUIEU-DES-ALBÈRES VILLAGE, house 164 m2
Villa for sale in Montesquieu des Alberes
Built on a large flat, fenced and divisible building plot of 4416 sqm, this 164 sqm detached villa is located in a very quiet setting.
The ground floor comprises an entrance hall, a bright living room of 37 sqm with fireplace and bay window opening onto a partly covered terrace, fitted kitchen with terrace access, pantry, a separate toilet with wash basin and window, a bathroom, 4 bedrooms with cupboards including a 24 sqm suite with dressing room and recently renovated private shower room.
On the 1st floor, a bedroom with shower room and WC.
The lower level (not included in the living space) has a 75 sqm garage with automatic door and laundry area, 4 storage rooms and a room with plumbing to create a bathroom.
Independent glass room under the swimming pool terrace, of 50 sqm (not included in the living space) which could be converted into a gîte or other room for professional or leisure activity.
A concrete infinity pool (possible restoration by the owner) completes the benefits of this villa with great potential and generous outdoor spaces!
Contact Laroca Immobilier, your Real Estate Agent in Laroque des Alberes.
Features
- Surface of the living : 37 m²
- Surface of the land : 4416 m²
- Year of construction : 1982
- Exposition : east
- View : mountain
- Hot water : electric
- Inner condition : a refresh
- External condition : a refresh
- Couverture : tiling
- 5 bedroom
- 2 terraces
- 3 showers
- 4 WC
- 2 garage
- 3 cellars
Features
- TERRACE
- POOL
- fireplace
- Bedroom on ground floor
- double glazing
- air conditioning
- CALM
- well
Practical information
Energy class
E
-
Climate class
D
Learn more
Legal information
- 680 000 €
Fees paid by the owner, no current procedure, information on the risks to which this property is exposed is available on georisques.gouv.fr, click here to consulted our price list

