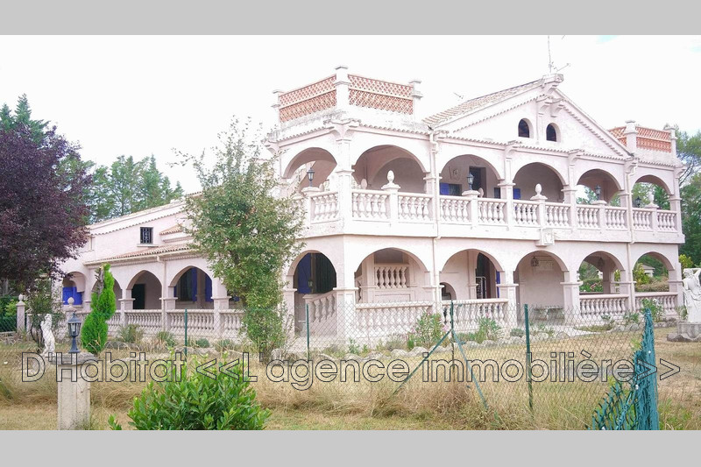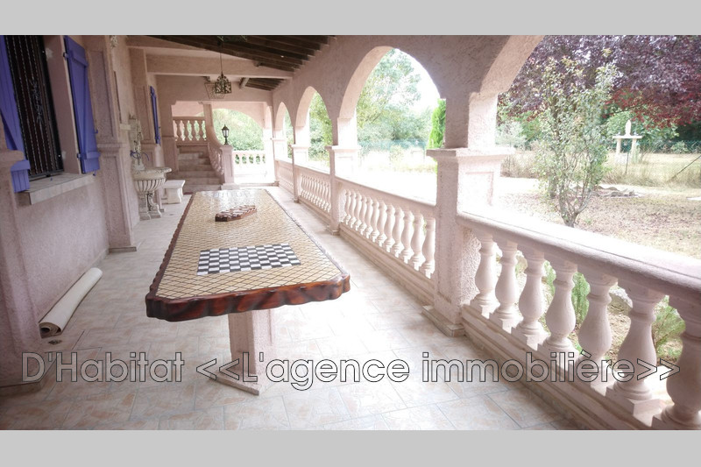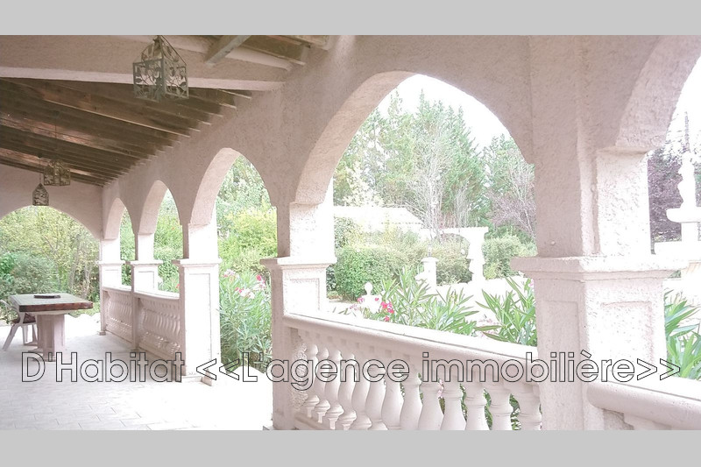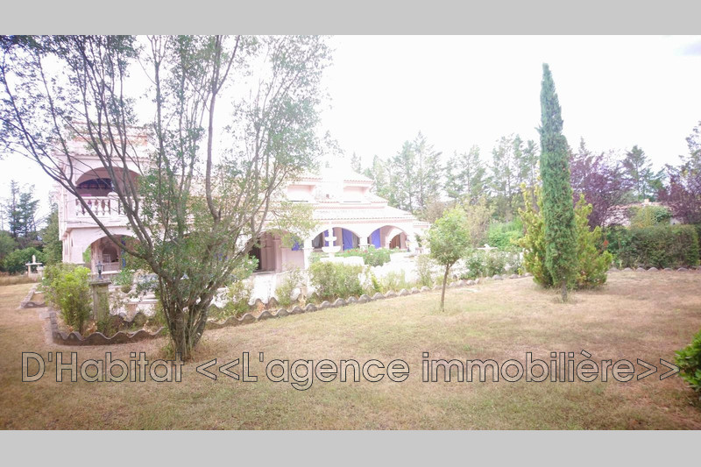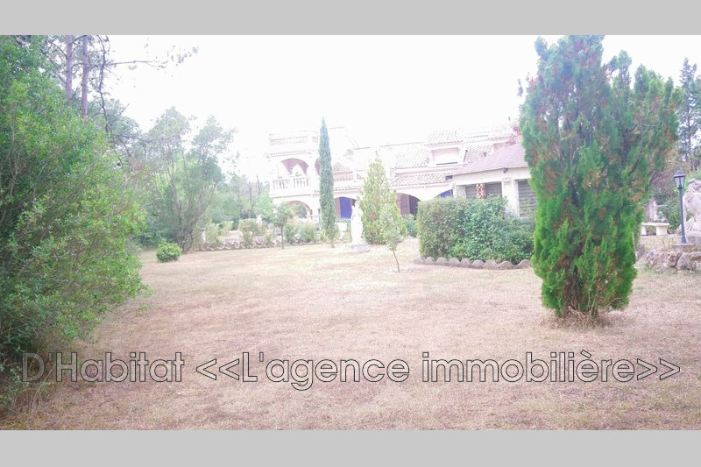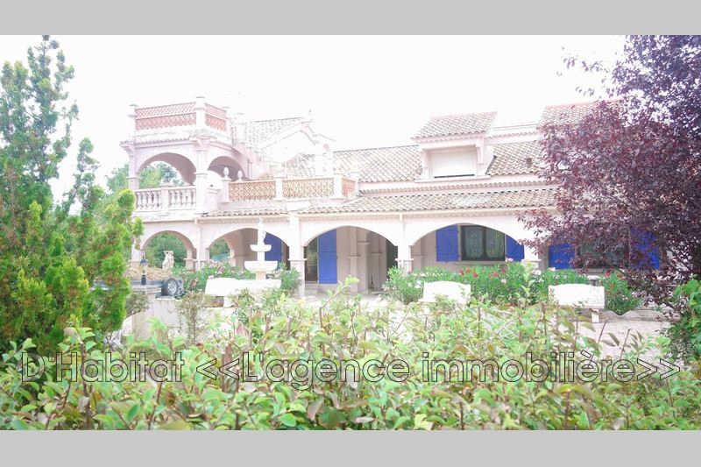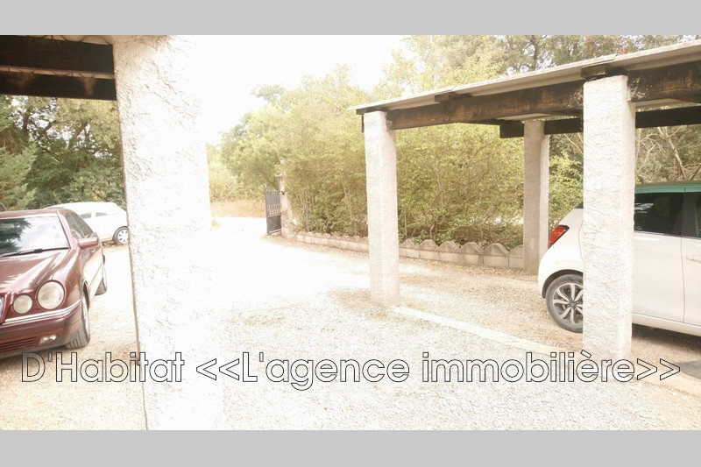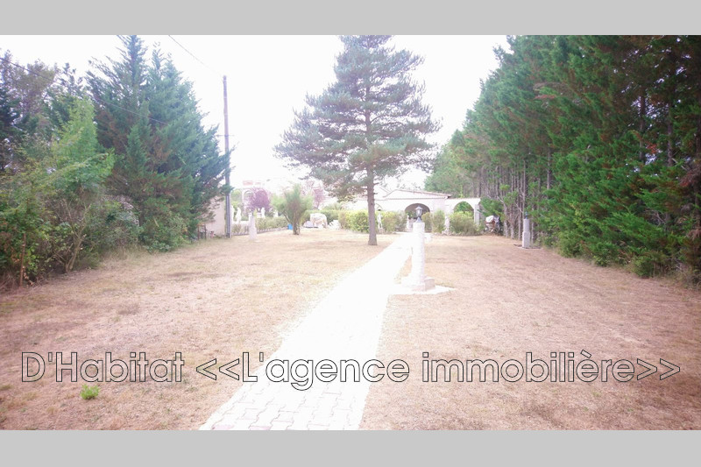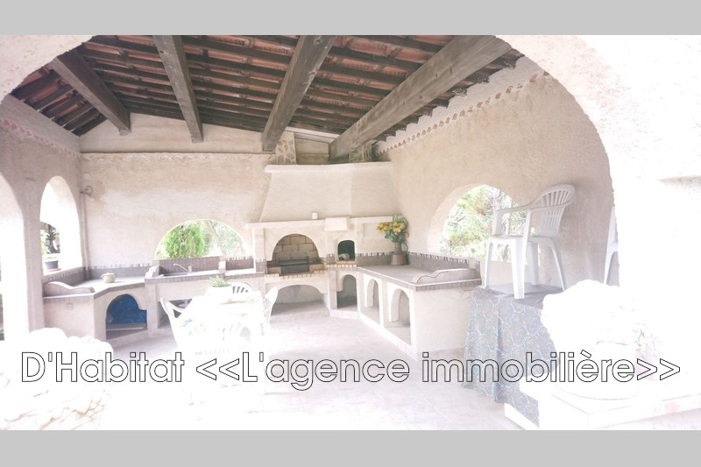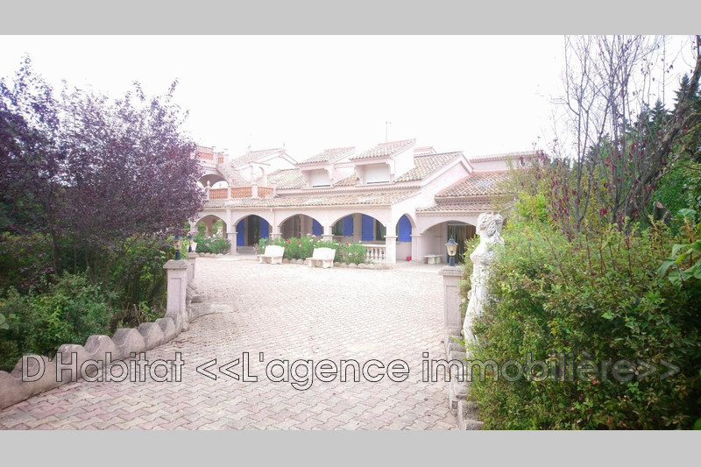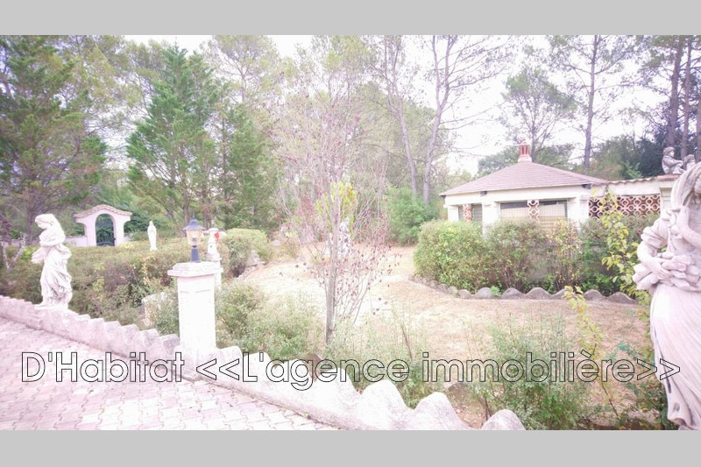ROCBARON Le Plan, property 240 m2
Rocbaron - The Plan..
Quiet and in the countryside. South facing.
Large, atypical Andalusian-style character villa in 2 apartments of 120 m² each on a flat, enclosed, wooded park of 4,400 m² including 1 large summer kitchen, boules pitch, 1 dedicated parking space for 6 cars with carport
The villa is made up of large terraces and several outbuildings. The land is suitable for swimming pools.
Existing drilling on the property.
Ideal for a large family or for a gite operation.
The construction is pure traditional with reinforcement of concrete posts, brick partitions with internal rock wool insulation.
The interior composition includes 1 hallway, 3 bedrooms, 1 living room with fireplace, 1 equipped kitchen, 1 bathroom and 1 shower room and toilet this being for the ground floor.
On the 1st floor accessible by an external staircase making this apartment completely independent. Also including 3 bedrooms, 1 living room, 1 equipped kitchen, 1 bathroom and 1 shower and toilet.
Solarium and roof terraces.
Breathtaking view of the countryside.
Features
- Surface of the living : 60 m²
- Surface of the land : 4400 m²
- Year of construction : 1980
- Exposition : SOUTH
- View : campaign
- Hot water : electric
- Inner condition : excellent
- External condition : exceptional
- Couverture : tiling
- 5 bedroom
- 4 terraces
- 2 bathrooms
- 1 shower
- 3 WC
- 5 parkings
Features
- Possible Pool
- summer kitchen
- equipped kitchen
- fireplace
- Bedroom on ground floor
- double glazing
- Automatic Watering
- Laundry room
- Automatic gate
- CALM
Practical information
Energy class
D
-
Climate class
B
Learn more
Legal information
- 1 100 000 €
Fees paid by the owner, no current procedure, information on the risks to which this property is exposed is available on georisques.gouv.fr, price list not specified


