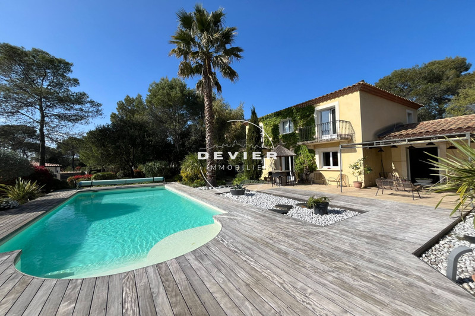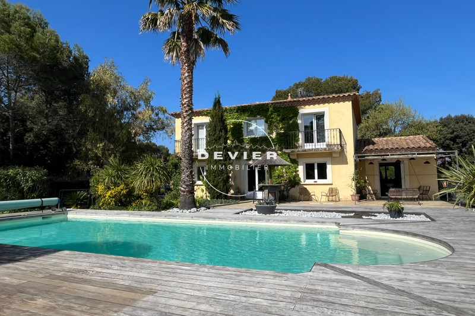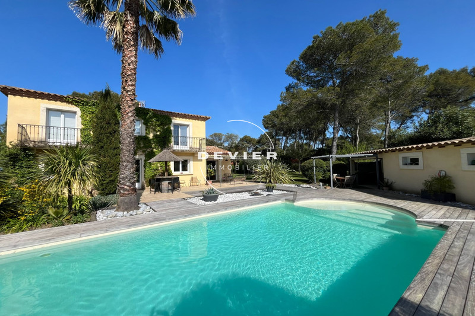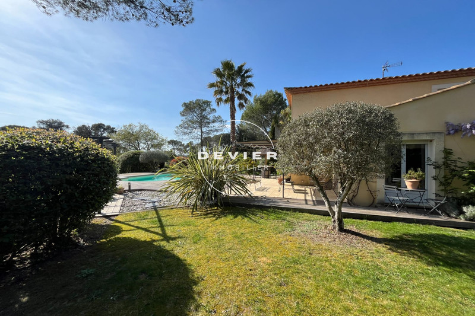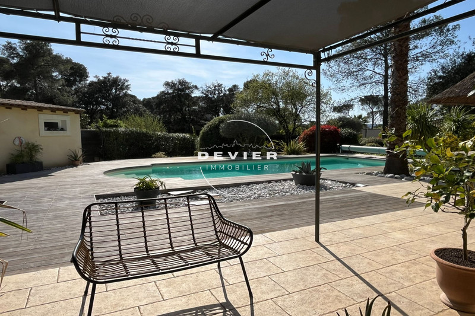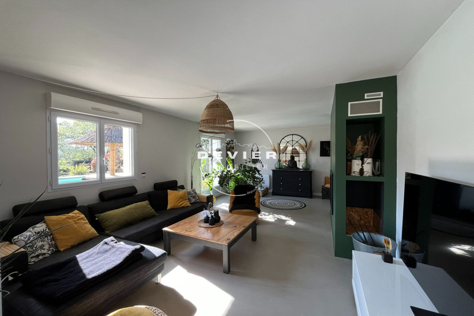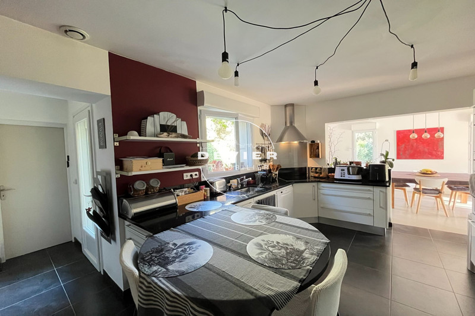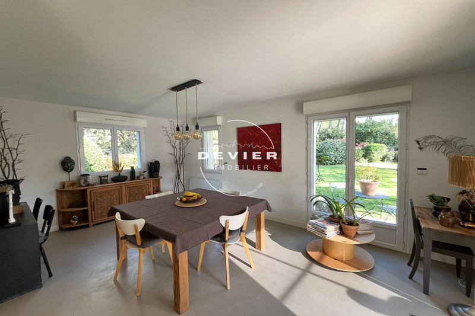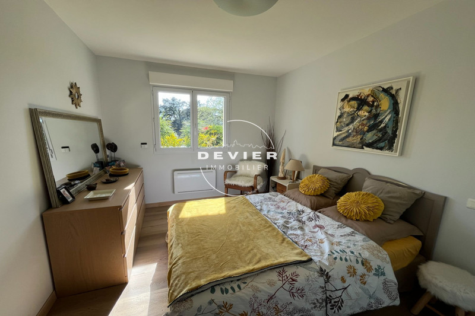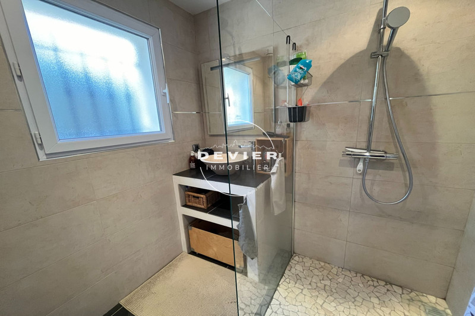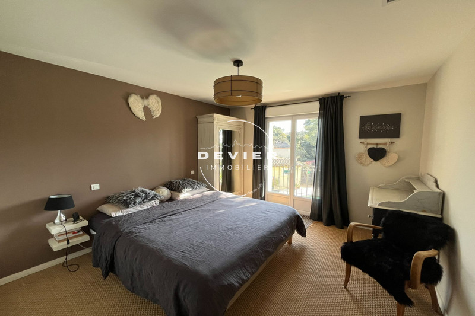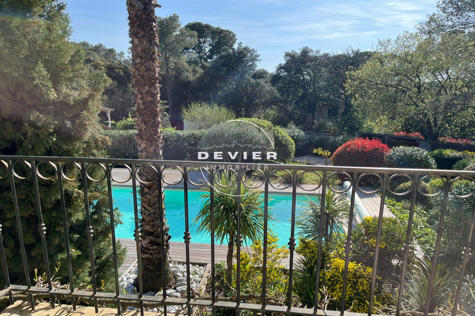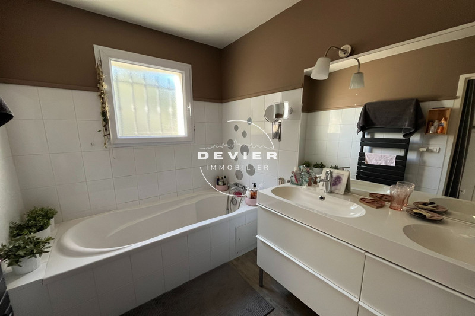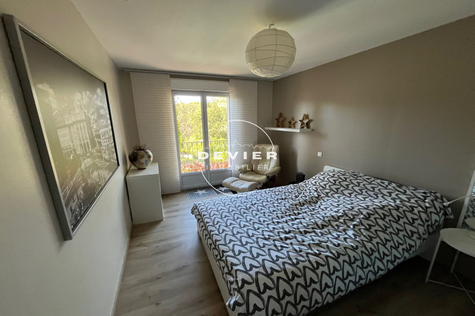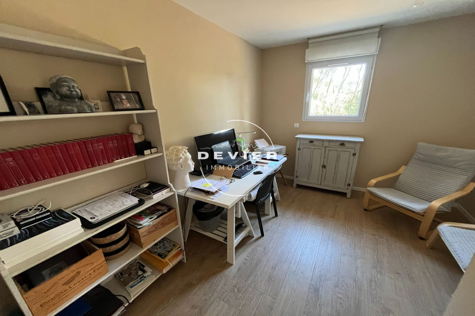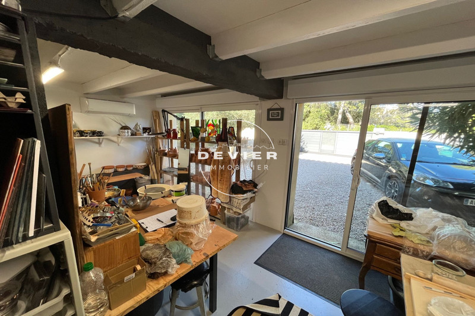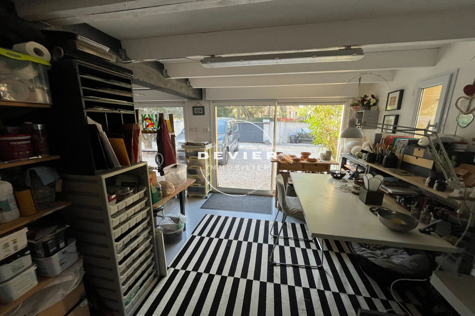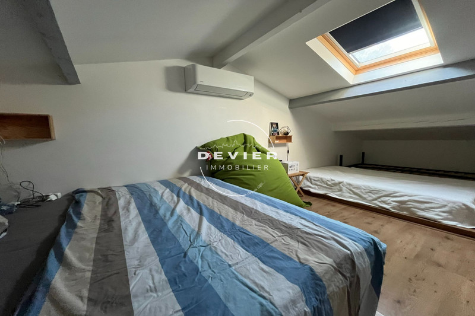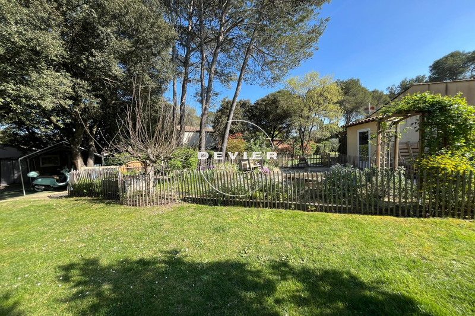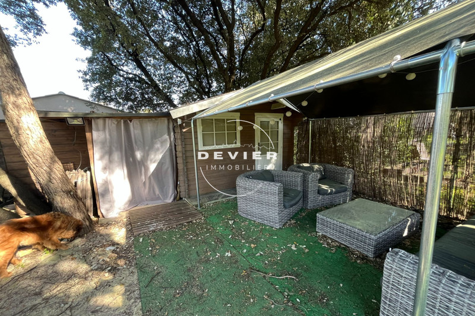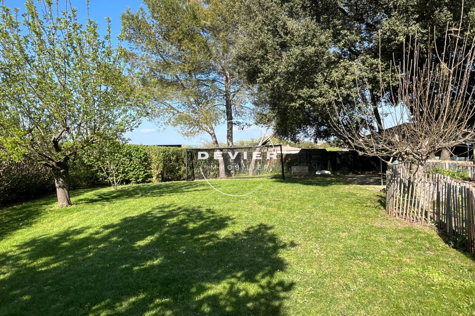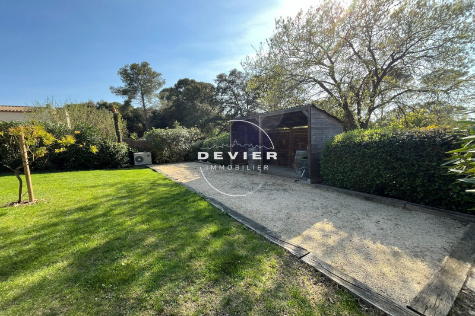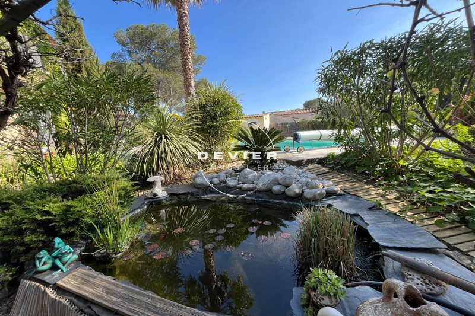SAINT-JEAN-DE-CORNIES, house 180 m2
Nestled in the heart of the green commune of Saint-Jean-de-Cornies,
Superb bright and charming villa with a generous surface area of 180 m², it is located on a magnificent enclosed and wooded plot of 2000 m². The building offers on the ground floor a large living room of 58 m² facing south-west with fitted US kitchen, laundry room as well as a bedroom, a shower room and separate toilet. Upstairs you will discover three beautiful 12.66 m² / 12.50 m² and 13.80 m² with cupboards, dressing room and balconies for two of them. An office of 9 m² as well as a bathroom and a toilet complete this level.
On the ground floor, a pleasant air-conditioned workshop of 46 m² with bay windows and air conditioning offers additional potential for any leisure or other activity (office, teleworking, etc.) as well as an additional attic bedroom on a duplex.
Quality services, reversible air conditioning, fireplace with insert...
Lush garden with automatic watering, swimming pool with large wooden terraces, pool house with summer kitchen, covered terrace... Lawned relaxation area, with wooden chalet and terrace... vegetable garden, fish pond, pétanque ground, a haven of peace and conviviality!
Features
- Surface of the living : 58 m²
- Surface of the land : 2000 m²
- Year of construction : 2012
- Exposition : South West
- View : garden
- Hot water : electric
- Inner condition : GOOD
- External condition : GOOD
- Couverture : tiling
- 5 bedroom
- 1 terrace
- 1 bathroom
- 1 shower
- 2 WC
- 3 parkings
Features
- reversible air conditioning
- double glazing
- POOL
- Laundry room
- fireplace
- Automatic Watering
- electric gate
- Fosse sceptique refaite à neuf
- CELLAR
- workshop
Practical information
Energy class
C
-
Climate class
A
Learn more
Legal information
- 740 000 €
Fees paid by the owner, no current procedure, information on the risks to which this property is exposed is available on georisques.gouv.fr, click here to consulted our price list


