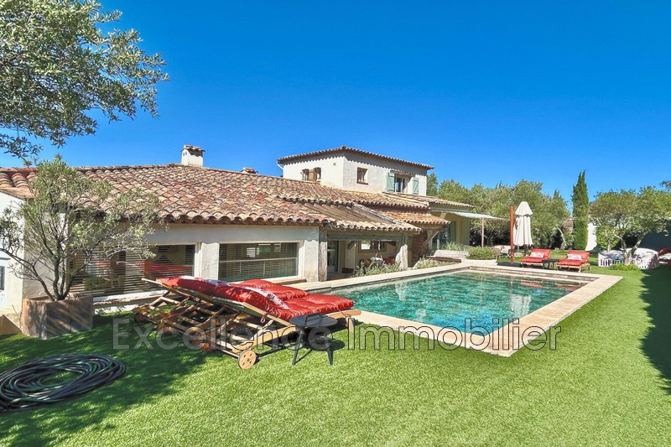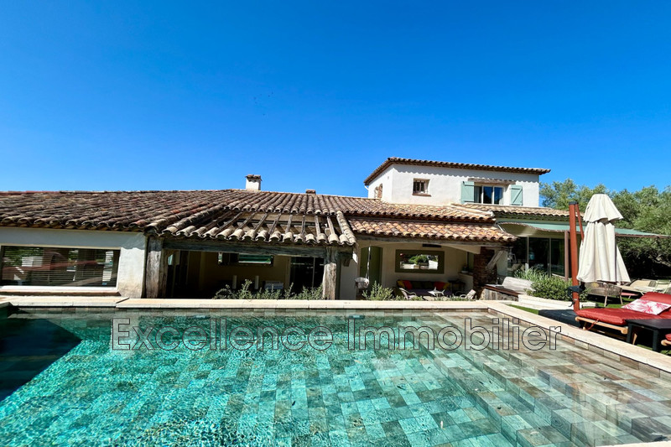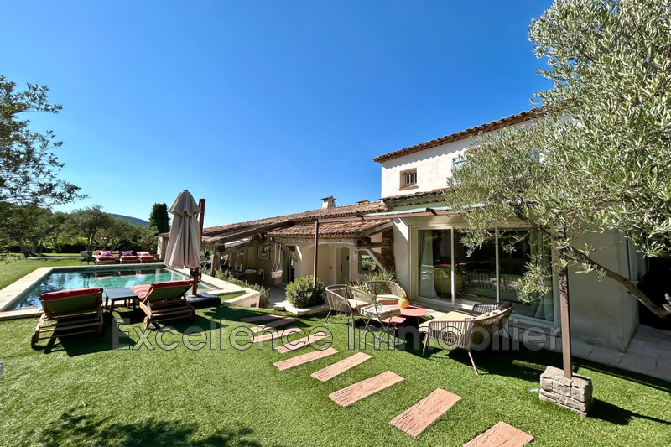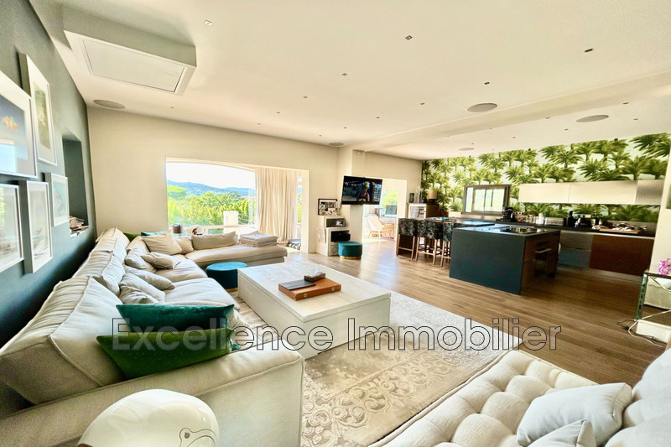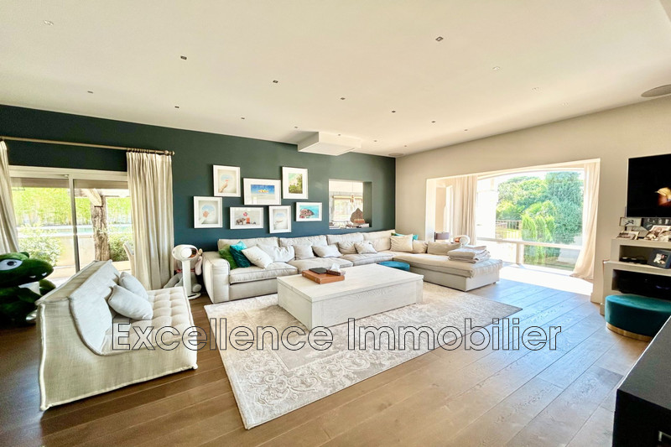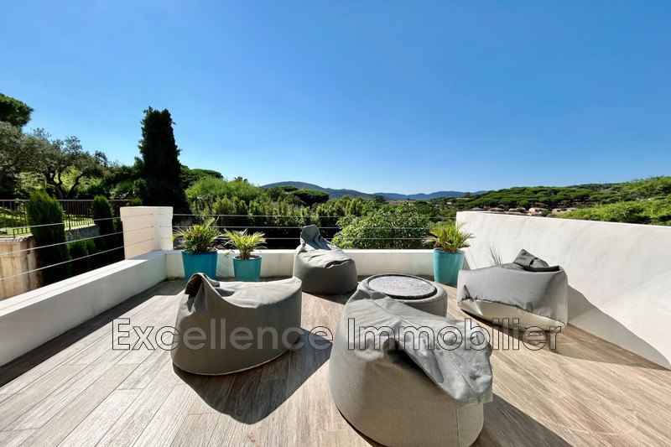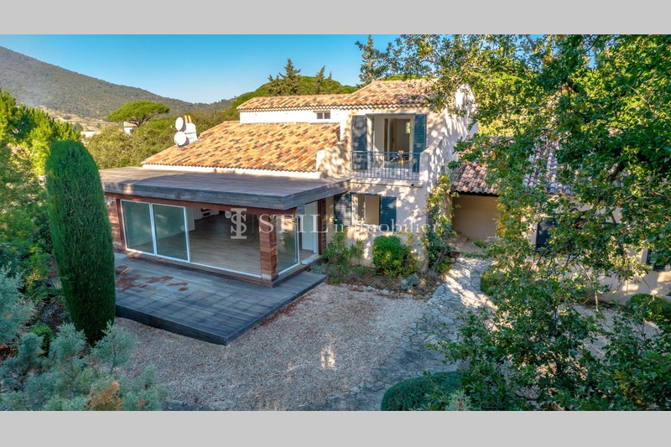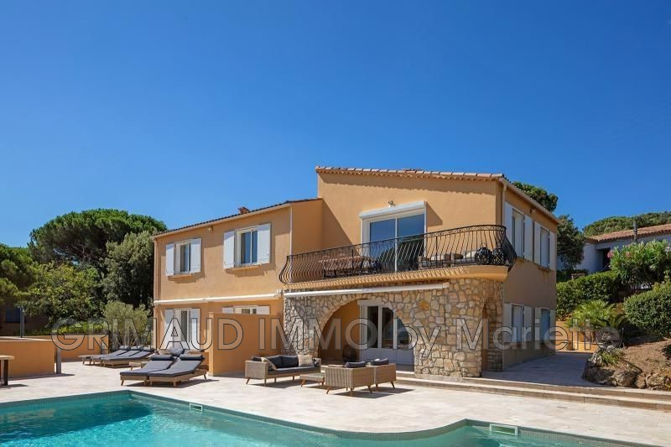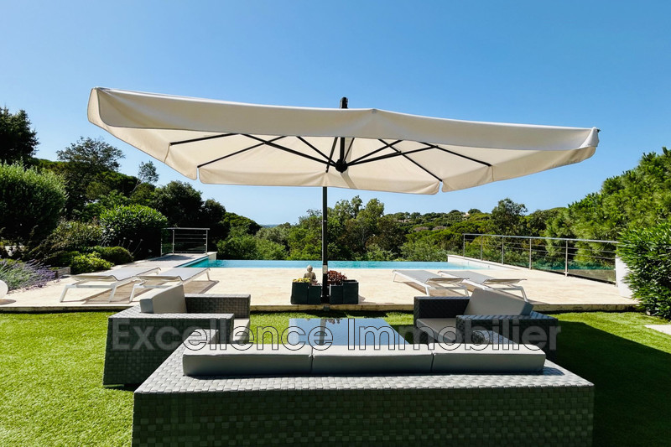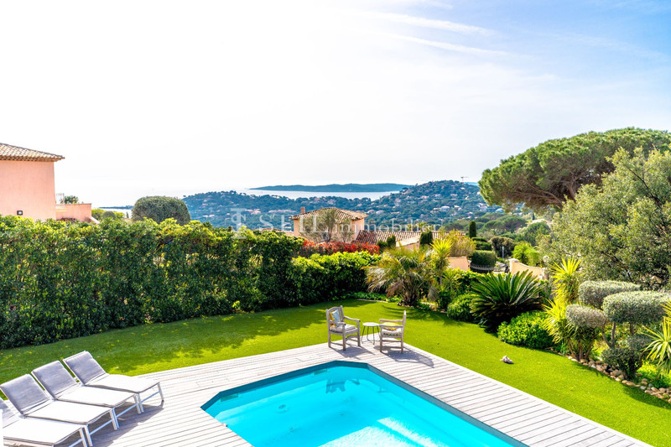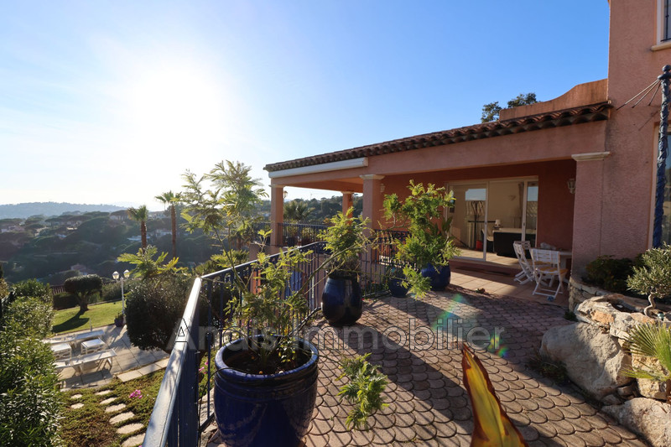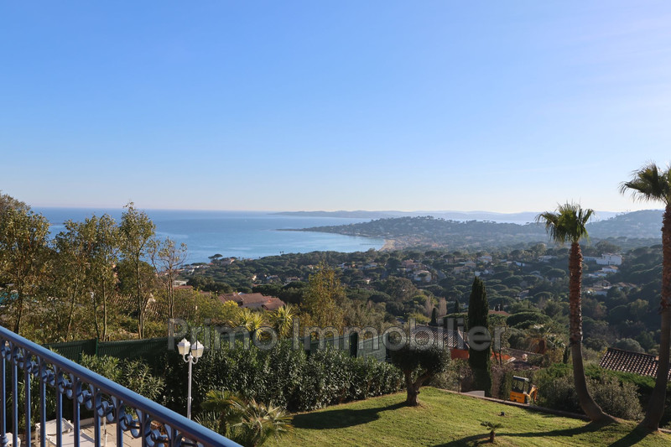SAINTE-MAXIME, house 265 m2
Live the Provencal dream with this detached two-level villa, located in Sainte-Maxime. Bright and spacious, the villa offers a living area of 265 m², with a large living room of 75 m², as well as a beautifully landscaped plot of 1500 m². Benefiting from a South West exposure, the property benefits from an unobstructed view. Cooking enthusiasts will be delighted by the fitted American kitchen. The interior of the house is in excellent condition and the services are of quality, heated swimming pool, a jacuzzi. With its five bedrooms, three bathrooms, two shower rooms, three parking spaces and two cellars, this villa has everything to please. Notice to lovers of luxury and serenity!
Features
- Surface of the living : 75 m²
- Surface of the land : 1500 m²
- Year of construction : rénovation 2012
- Exposition : South West
- View : open
- Inner condition : excellent
- 5 bedroom
- 3 bathrooms
- 2 showers
- 4 WC
- 3 parkings
- 2 cellars
Features
- Piscine 10 X 5 chaufée
- Jacuzzi spa
- Bedroom on ground floor
- double glazing
- Automatic Watering
- Laundry room
- Automatic gate
Practical information
Energy class
C
-
Climate class
A
Learn more
Legal information
- 1 995 000 €
Fees paid by the owner, no current procedure, information on the risks to which this property is exposed is available on georisques.gouv.fr, price list not specified


